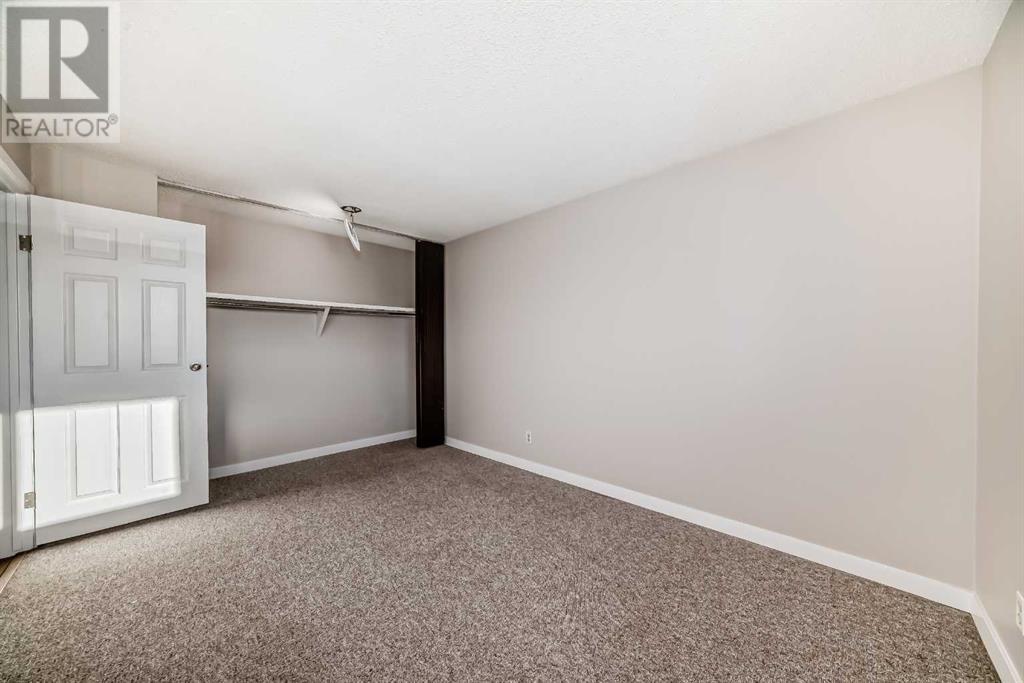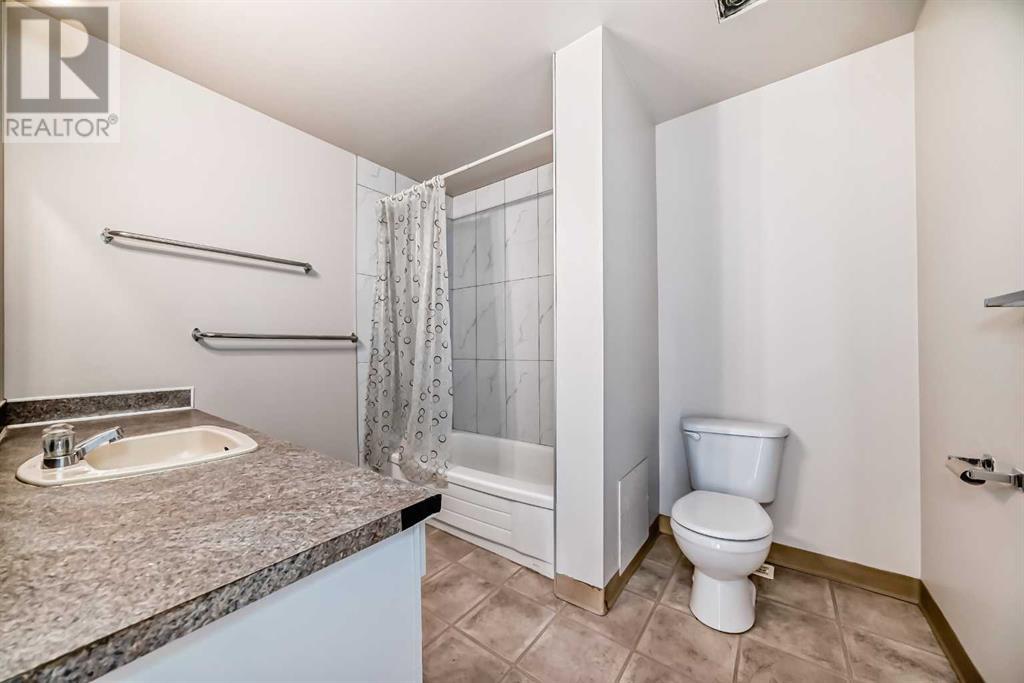324, 5404 10 Avenue Se Calgary, Alberta T2A 5G4
$249,000Maintenance, Common Area Maintenance, Insurance, Property Management, Reserve Fund Contributions, Waste Removal
$396.60 Monthly
Maintenance, Common Area Maintenance, Insurance, Property Management, Reserve Fund Contributions, Waste Removal
$396.60 MonthlyOPEN HOUSE FRIDAY JAN 10 3:30 - 6:00PM AND SUNDAY JAN 12 3:00 - 5:00PM Great opportunity to call this fully renovated 3 bedroom townhouse your new home. This home has been majorly updated with all floorings, paint, lightings, brand-new kitchen appliances, laundry, counters and cabinets. Open layout and lots of natural light. Private front porch and off-street parking stall. Close proximity to schools, shopping and within walking distance to parks, playgrounds and public transit. (id:52784)
Open House
This property has open houses!
4:00 pm
Ends at:6:00 pm
3:00 pm
Ends at:5:00 pm
Property Details
| MLS® Number | A2186562 |
| Property Type | Single Family |
| Neigbourhood | Penbrooke Meadows |
| Community Name | Penbrooke Meadows |
| Amenities Near By | Park, Schools, Shopping |
| Community Features | Pets Allowed With Restrictions |
| Features | No Smoking Home, Parking |
| Parking Space Total | 1 |
| Plan | 7610743 |
Building
| Bathroom Total | 1 |
| Bedrooms Above Ground | 3 |
| Bedrooms Total | 3 |
| Appliances | Washer, Refrigerator, Stove, Dryer |
| Basement Type | None |
| Constructed Date | 1975 |
| Construction Material | Wood Frame |
| Construction Style Attachment | Attached |
| Cooling Type | None |
| Exterior Finish | Stucco, Wood Siding |
| Flooring Type | Carpeted, Vinyl Plank |
| Foundation Type | Poured Concrete |
| Heating Fuel | Natural Gas |
| Heating Type | Forced Air |
| Stories Total | 2 |
| Size Interior | 1,086 Ft2 |
| Total Finished Area | 1085.6 Sqft |
| Type | Row / Townhouse |
Parking
| Other |
Land
| Acreage | No |
| Fence Type | Fence |
| Land Amenities | Park, Schools, Shopping |
| Size Total Text | Unknown |
| Zoning Description | M-c1 |
Rooms
| Level | Type | Length | Width | Dimensions |
|---|---|---|---|---|
| Main Level | Kitchen | 7.00 Ft x 7.42 Ft | ||
| Main Level | Dining Room | 11.92 Ft x 10.50 Ft | ||
| Main Level | Living Room | 11.00 Ft x 15.92 Ft | ||
| Main Level | Other | 7.33 Ft x 4.92 Ft | ||
| Main Level | Furnace | 7.00 Ft x 6.25 Ft | ||
| Main Level | Storage | 6.75 Ft x 3.00 Ft | ||
| Upper Level | Bedroom | 9.08 Ft x 9.67 Ft | ||
| Upper Level | Primary Bedroom | 9.83 Ft x 13.00 Ft | ||
| Upper Level | 4pc Bathroom | 9.08 Ft x 7.50 Ft | ||
| Upper Level | Bedroom | 9.75 Ft x 9.42 Ft |
https://www.realtor.ca/real-estate/27785040/324-5404-10-avenue-se-calgary-penbrooke-meadows
Contact Us
Contact us for more information
































