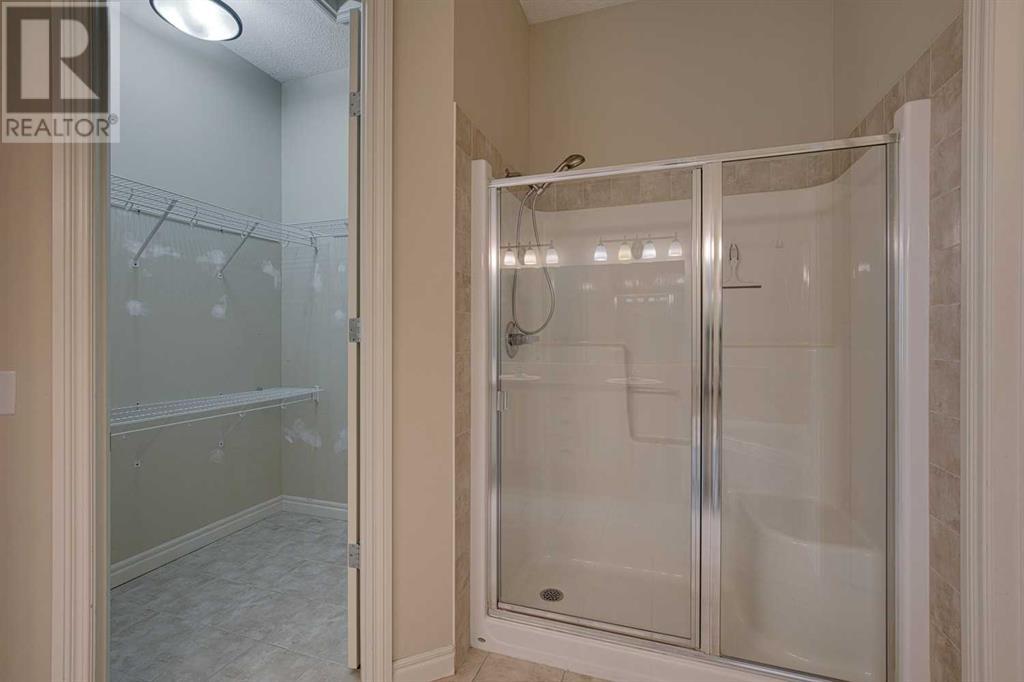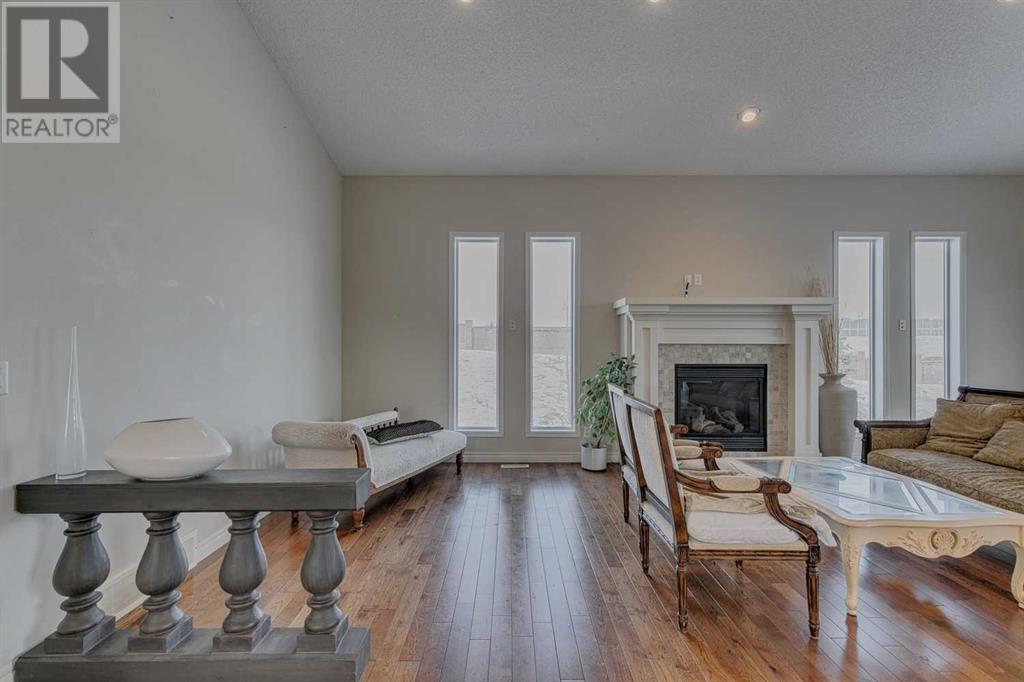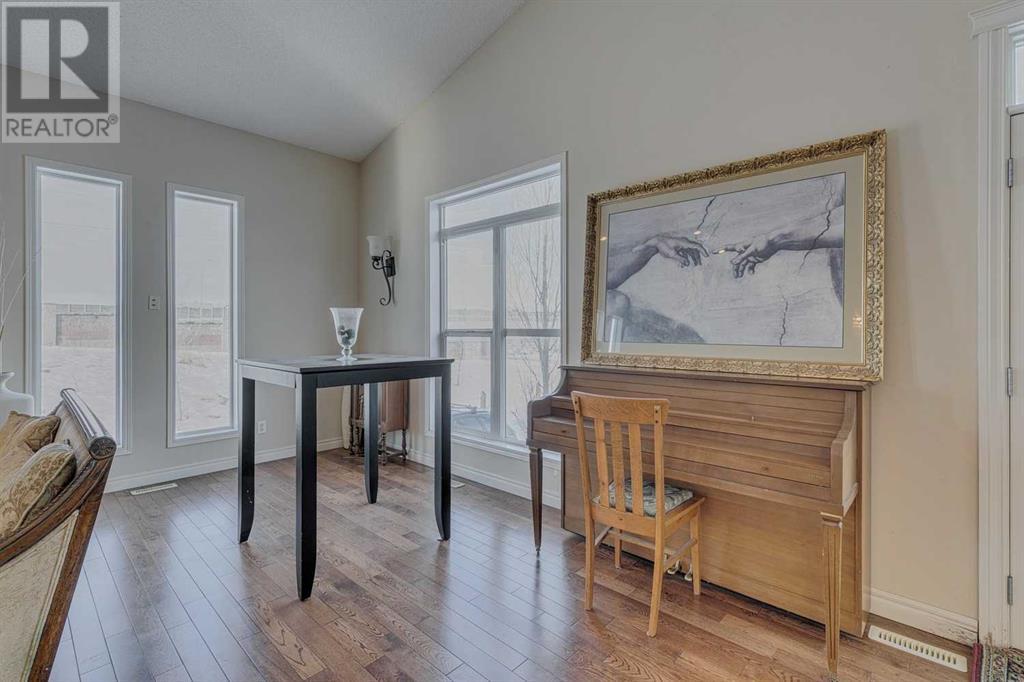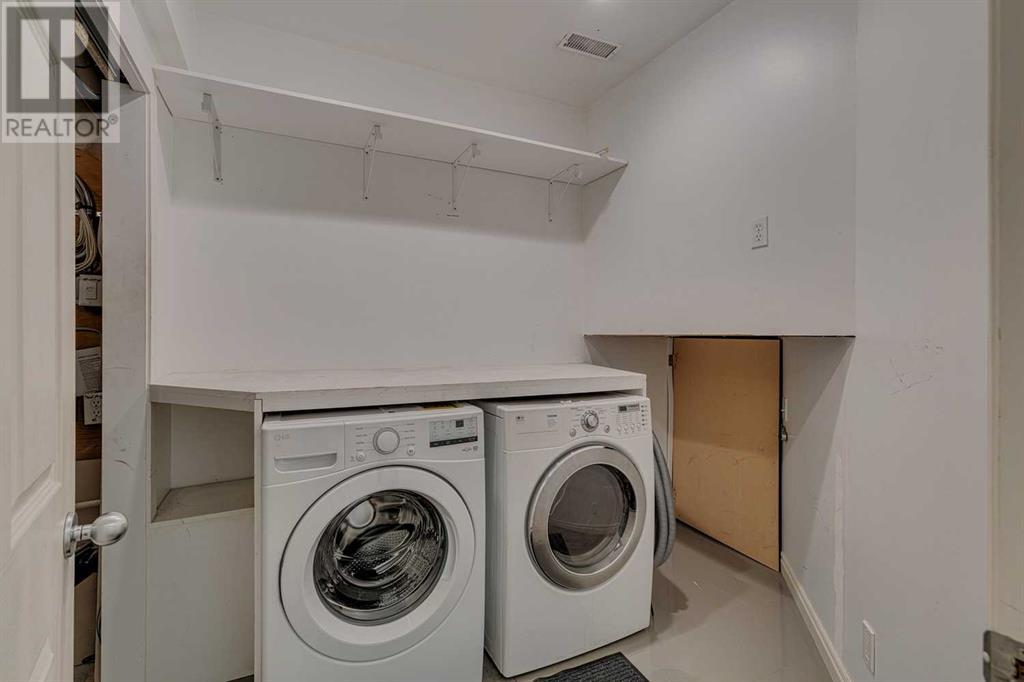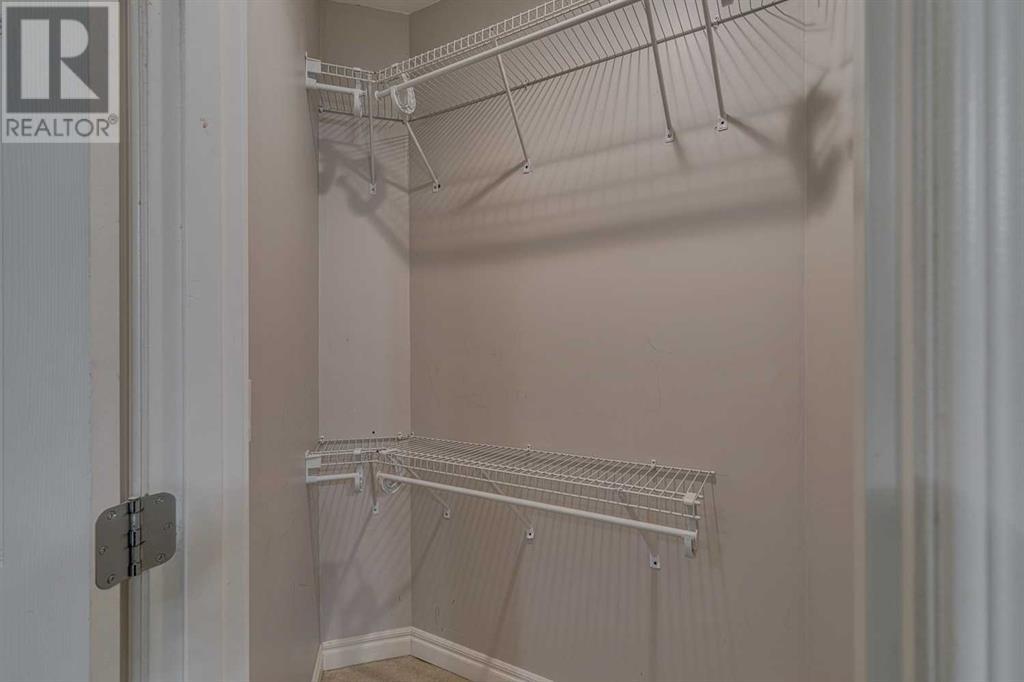4 Bedroom
4 Bathroom
1,416 ft2
Bi-Level
Fireplace
None
Forced Air
$548,800
RARE FIND, Estate style Bi-Level with upgrades and features that make this home quite unique! With over 1,400 square feet on the Main Level, this open, bright floor plan is such a pleasant surprise inside! Very unassuming from the outside, end of the cul-de-sac location. Once you enter and see the 12 foot vaulted ceilings, you know this is not an ordinary Bi-level usually found in this era or price range! Over 2,600sqft of developed living space, 4 oversized bedrooms, 3 and a half bathrooms, this home is excellent for a family! Hardwood floors adorn the foyer, hall up and down and principal rooms: Kitchen, Living Room, Nook and Dining Room. The open kitchen has extra cabinetry and a long island, extra lighting, black appliances and access to the back yard. Primary bedroom is very large, high ceilings as well, large walk-in closet and a spa-like 5-piece Ensuite with double sinks, separate oversized shower and large corner soaker tub! Lower-level 2nd bedroom is also very large, like a second Primary bedroom, again with walk-in closet, jetted tub, separate shower and sink. 3rd & 4th bedrooms are good sizes, with a 4-piece bath, located right outside the immense Media Room with full wet bar – large fridge, built-in dishwasher, room for a microwave, stainless steel c-top! Built-in speakers throughout the home, with 3 rooms actually wired for projectors and one even has a drop-down screen! As this is an Estate sale, all Goods are “AS-IS WHERE-IS” and are not warranted. Sellers do not provide any representations with respect to the Goods included. Buyers must perform their own due diligence, could be a great home with some TLC, paint throughout and flooring down. Large yard has a line of poplar trees; paved lane that wraps around the lot. Very private, very unique. Walking path to the shopping, restaurants, grocery stores and more at 130th Ave SE – very convenient! (id:52784)
Property Details
|
MLS® Number
|
A2185952 |
|
Property Type
|
Single Family |
|
Neigbourhood
|
Prestwick |
|
Community Name
|
McKenzie Towne |
|
Amenities Near By
|
Park, Playground, Schools, Shopping |
|
Features
|
Cul-de-sac, Back Lane, Closet Organizers, No Animal Home, No Smoking Home, Level |
|
Parking Space Total
|
2 |
|
Plan
|
0713911 |
|
Structure
|
None |
Building
|
Bathroom Total
|
4 |
|
Bedrooms Above Ground
|
1 |
|
Bedrooms Below Ground
|
3 |
|
Bedrooms Total
|
4 |
|
Appliances
|
Washer, Refrigerator, Cooktop - Gas, Dishwasher, Dryer, Microwave, Oven - Built-in, Hood Fan, Window Coverings |
|
Architectural Style
|
Bi-level |
|
Basement Development
|
Finished |
|
Basement Type
|
Full (finished) |
|
Constructed Date
|
2007 |
|
Construction Material
|
Wood Frame |
|
Construction Style Attachment
|
Detached |
|
Cooling Type
|
None |
|
Exterior Finish
|
Vinyl Siding |
|
Fireplace Present
|
Yes |
|
Fireplace Total
|
1 |
|
Flooring Type
|
Carpeted, Ceramic Tile, Hardwood |
|
Foundation Type
|
Poured Concrete |
|
Half Bath Total
|
1 |
|
Heating Fuel
|
Natural Gas |
|
Heating Type
|
Forced Air |
|
Size Interior
|
1,416 Ft2 |
|
Total Finished Area
|
1416.33 Sqft |
|
Type
|
House |
Parking
Land
|
Acreage
|
No |
|
Fence Type
|
Not Fenced |
|
Land Amenities
|
Park, Playground, Schools, Shopping |
|
Size Depth
|
39.65 M |
|
Size Frontage
|
7.5 M |
|
Size Irregular
|
497.00 |
|
Size Total
|
497 M2|4,051 - 7,250 Sqft |
|
Size Total Text
|
497 M2|4,051 - 7,250 Sqft |
|
Zoning Description
|
R-g |
Rooms
| Level |
Type |
Length |
Width |
Dimensions |
|
Lower Level |
Family Room |
|
|
16.17 M x 11.67 M |
|
Lower Level |
Bedroom |
|
|
15.25 M x 12.42 M |
|
Lower Level |
Bedroom |
|
|
11.67 M x 9.17 M |
|
Lower Level |
Bedroom |
|
|
11.67 M x 9.00 M |
|
Lower Level |
4pc Bathroom |
|
|
11.42 M x 10.33 M |
|
Lower Level |
4pc Bathroom |
|
|
8.00 M x 4.92 M |
|
Lower Level |
Laundry Room |
|
|
7.08 M x 6.75 M |
|
Lower Level |
Other |
|
|
11.67 M x 6.83 M |
|
Main Level |
Kitchen |
|
|
22.50 M x 10.00 M |
|
Main Level |
Dining Room |
|
|
12.92 M x 9.58 M |
|
Main Level |
Living Room |
|
|
25.50 M x 14.50 M |
|
Main Level |
Primary Bedroom |
|
|
16.50 M x 14.50 M |
|
Main Level |
2pc Bathroom |
|
|
6.00 M x 5.00 M |
|
Main Level |
5pc Bathroom |
|
|
13.33 M x 11.67 M |
https://www.realtor.ca/real-estate/27785044/384-prestwick-terrace-se-calgary-mckenzie-towne









