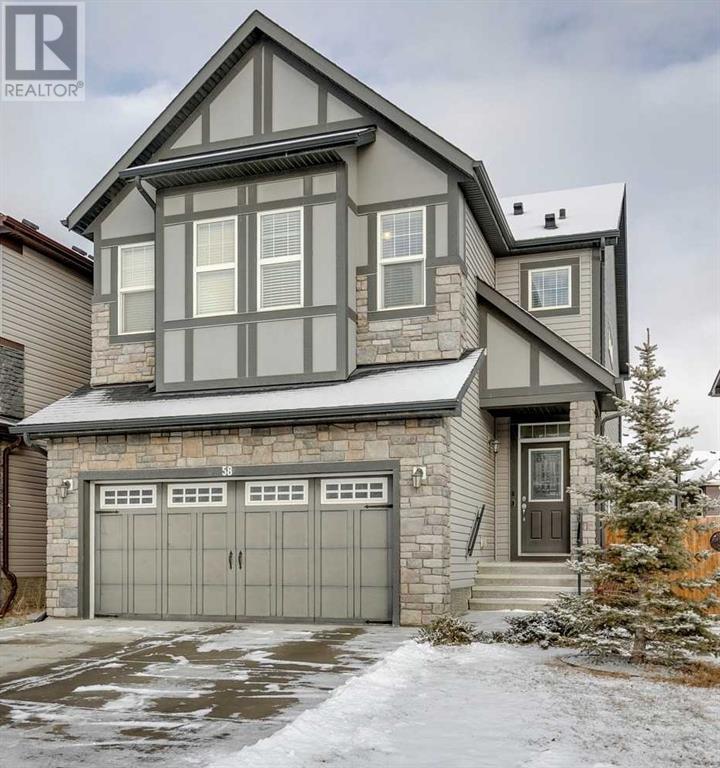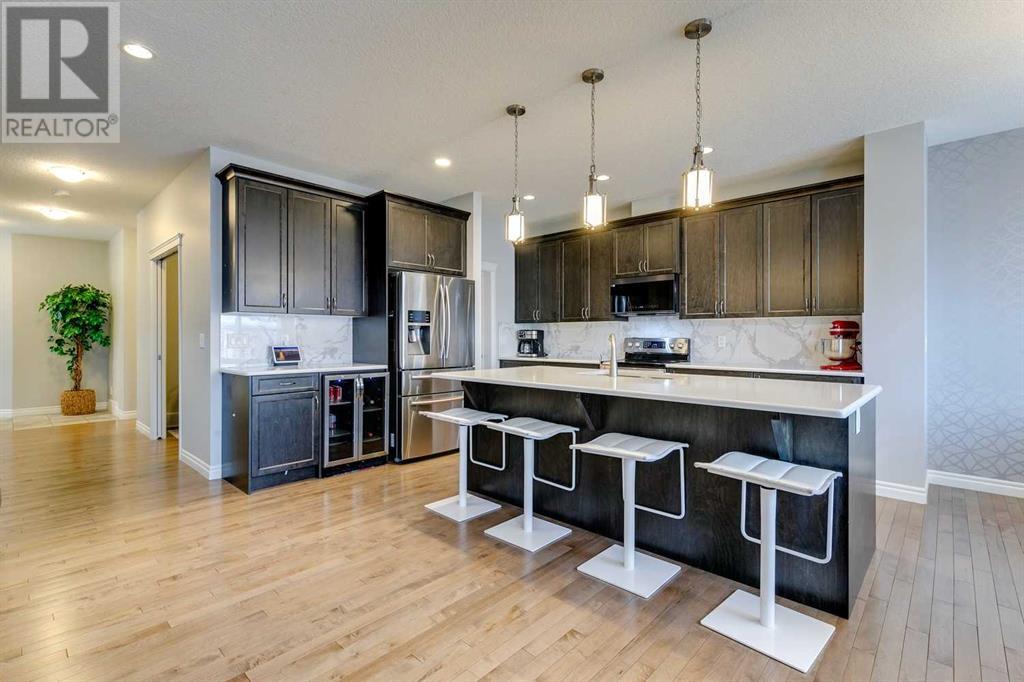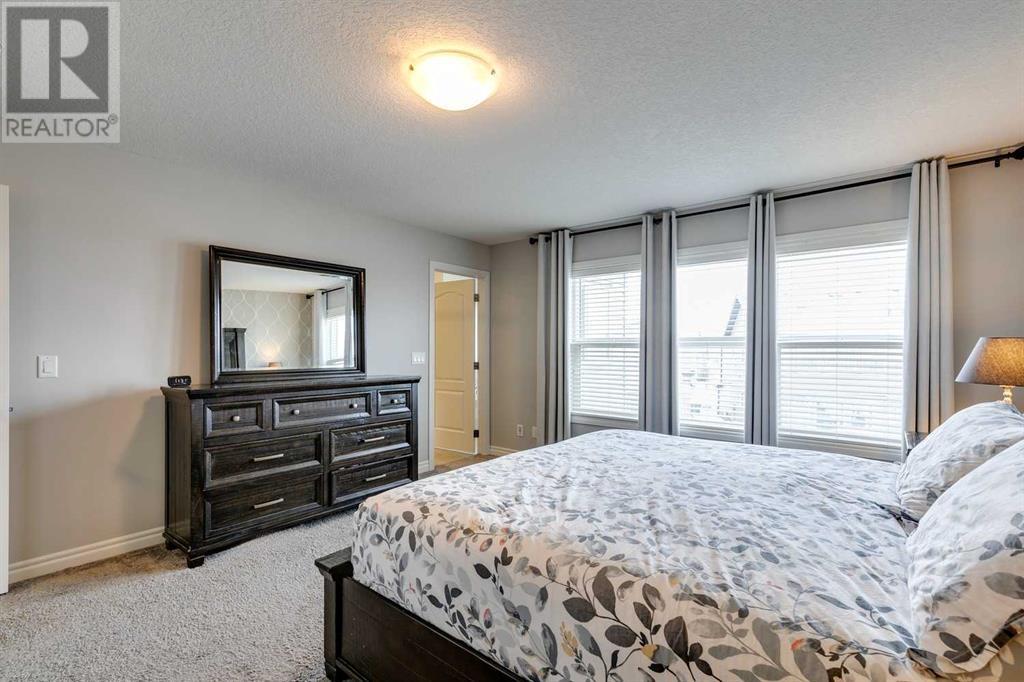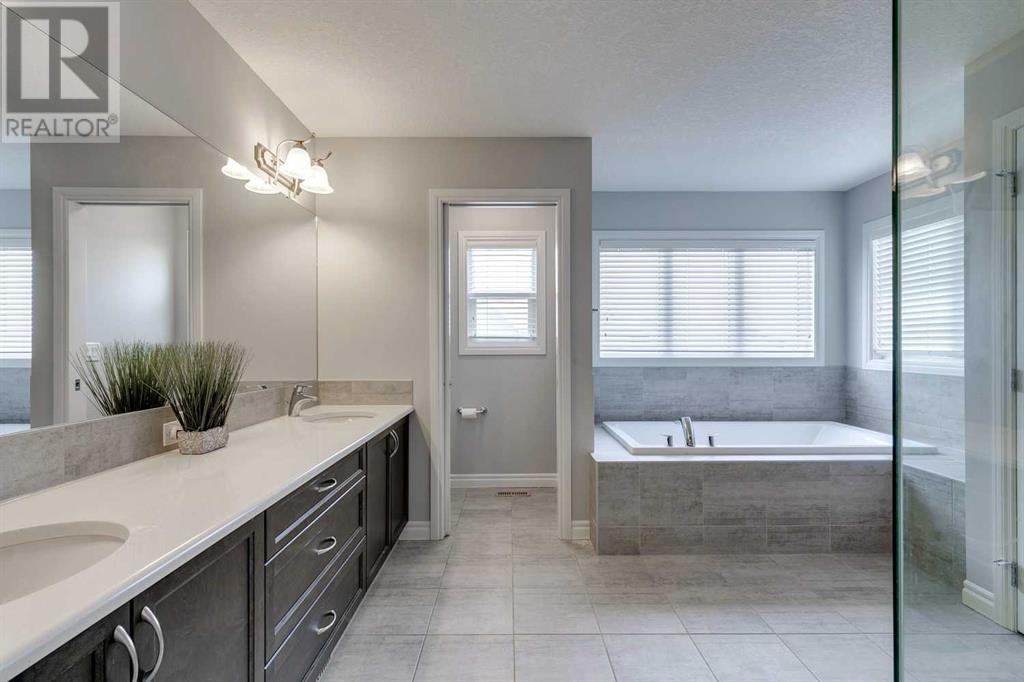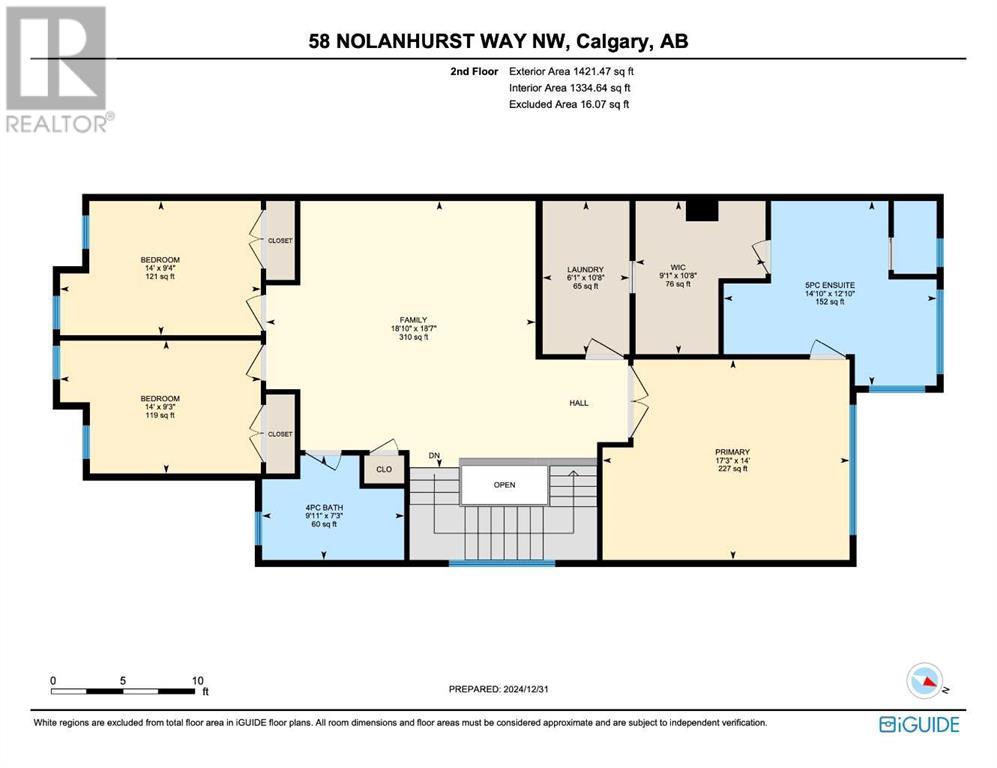58 Nolanhurst Way Nw Calgary, Alberta T3R 1J4
$974,900
Welcome to this stunning home in Nolan Hill, where modern living meets exceptional design. With over 2500 square feet of living space, this property offers a fully equipped, legal 2-bedroom basement suite with a private side entrance—perfect for guests or as a rental opportunity.Step inside to be greeted by a bright and welcoming front entrance that leads to a main floor office with sliding doors. The chef-inspired kitchen is a true highlight, featuring an expansive pantry with ample storage space for all your culinary needs. The open-concept layout seamlessly connects the spacious living room and dining area to the kitchen, creating the ideal space for both family gatherings and entertaining.Upstairs, you'll find a large bonus room, perfect for cozy movie nights or a play area. The second floor also offers three generously sized bedrooms and two bathrooms, including a luxurious primary suite with a spa-like 5-piece ensuite. The walk-in closet is conveniently connected to the ensuite and leads to a large laundry room with abundant storage space.The fully finished basement features a separate, legal over 1000 square feet 2-bedroom suite with its own private entrance—providing flexibility for extra income or guest accommodations.This beautiful home is within walking distance to many amenities within the community, including a doctors office, a daycare centre, and shopping - and don't forget all the parks! Don't miss your chance to own this exceptional home in one of Calgary's most desirable communities. (id:52784)
Open House
This property has open houses!
1:00 pm
Ends at:3:30 pm
1:00 pm
Ends at:3:30 pm
Property Details
| MLS® Number | A2184580 |
| Property Type | Single Family |
| Neigbourhood | Nolan Hill |
| Community Name | Nolan Hill |
| Amenities Near By | Park, Playground, Schools, Shopping |
| Features | Other, Pvc Window |
| Parking Space Total | 4 |
| Plan | 1610014 |
| Structure | Deck |
Building
| Bathroom Total | 4 |
| Bedrooms Above Ground | 3 |
| Bedrooms Below Ground | 2 |
| Bedrooms Total | 5 |
| Amenities | Other |
| Appliances | Washer, Refrigerator, Dishwasher, Stove, Dryer, Microwave, Window Coverings, Garage Door Opener |
| Basement Development | Finished |
| Basement Features | Separate Entrance |
| Basement Type | Full (finished) |
| Constructed Date | 2017 |
| Construction Style Attachment | Detached |
| Cooling Type | None |
| Exterior Finish | Brick, Vinyl Siding |
| Fireplace Present | Yes |
| Fireplace Total | 1 |
| Flooring Type | Carpeted, Ceramic Tile, Hardwood |
| Foundation Type | Poured Concrete |
| Half Bath Total | 1 |
| Heating Fuel | Natural Gas |
| Heating Type | Forced Air |
| Stories Total | 2 |
| Size Interior | 2,503 Ft2 |
| Total Finished Area | 2502.74 Sqft |
| Type | House |
| Utility Water | Municipal Water |
Parking
| Attached Garage | 2 |
Land
| Acreage | No |
| Fence Type | Fence |
| Land Amenities | Park, Playground, Schools, Shopping |
| Sewer | Municipal Sewage System |
| Size Depth | 38.2 M |
| Size Frontage | 11.84 M |
| Size Irregular | 376.00 |
| Size Total | 376 M2|0-4,050 Sqft |
| Size Total Text | 376 M2|0-4,050 Sqft |
| Zoning Description | R-g |
Rooms
| Level | Type | Length | Width | Dimensions |
|---|---|---|---|---|
| Second Level | Family Room | 18.58 M x 18.83 M | ||
| Second Level | 4pc Bathroom | 7.25 M x 9.92 M | ||
| Second Level | Bedroom | 9.25 M x 14.00 M | ||
| Second Level | Bedroom | 9.33 M x 14.00 M | ||
| Second Level | Primary Bedroom | 14.00 M x 17.25 M | ||
| Second Level | 5pc Bathroom | 12.83 M x 14.83 M | ||
| Second Level | Other | 10.67 M x 9.08 M | ||
| Second Level | Laundry Room | 10.67 M x 6.08 M | ||
| Basement | 4pc Bathroom | 9.08 M x 5.00 M | ||
| Basement | Bedroom | 12.08 M x 12.42 M | ||
| Basement | Bedroom | 11.75 M x 10.08 M | ||
| Basement | Recreational, Games Room | 14.92 M x 16.58 M | ||
| Basement | Furnace | 8.42 M x 12.08 M | ||
| Main Level | Other | 11.75 M x 10.25 M | ||
| Main Level | Office | 7.00 M x 9.08 M | ||
| Main Level | 2pc Bathroom | 4.92 M x 4.92 M | ||
| Main Level | Kitchen | 13.17 M x 13.00 M | ||
| Main Level | Pantry | 5.50 M x 9.25 M | ||
| Main Level | Living Room | 12.00 M x 17.08 M | ||
| Main Level | Dining Room | 13.00 M x 10.08 M | ||
| Main Level | Other | 5.00 M x 8.75 M |
https://www.realtor.ca/real-estate/27785069/58-nolanhurst-way-nw-calgary-nolan-hill
Contact Us
Contact us for more information

