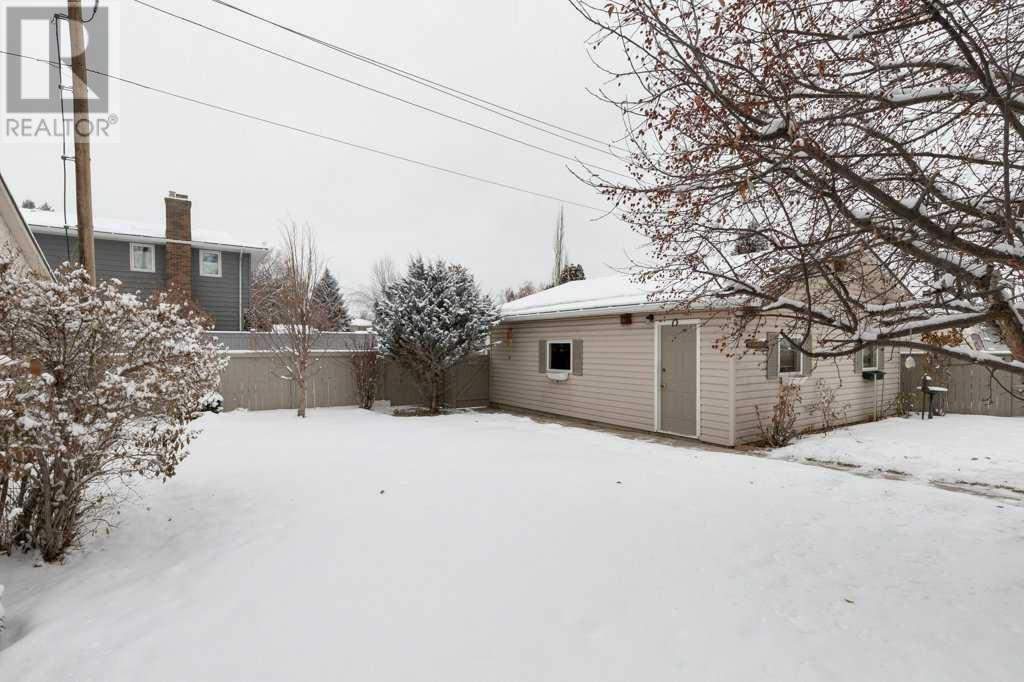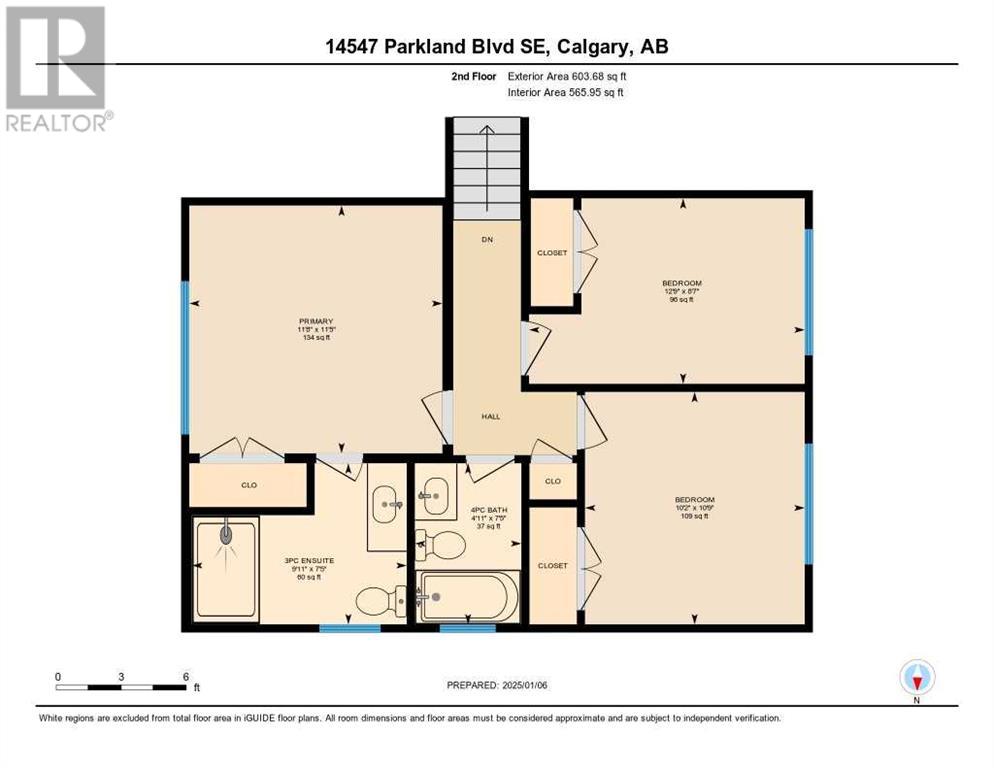5 Bedroom
3 Bathroom
1,234 ft2
4 Level
Fireplace
None
Forced Air
Landscaped
$749,900
Immaculate 4 level split; all levels developed, huge private treed & landscaped lot, large recently placed decking and oversized garage. Great curb appeal across from Villas therefore near Community Park and Fish Creek. Bright open entrance/foyer to Living Rm and Dining Rm. L/r with floor to ceiling east newer windows, hardwood flooring and vaulted ceiling with exposed beam. Adjacent kitchen with like new maple cabinets, eating area & equipped with appliances. Access to newer deck & large treed private tranquil backyard. Hrwd Stairwell & hall to Upper level with 3 good size bdrms, ample closet space, 4 pc updated kids bathroom and remodelled primary bdrm ensuite with huge shower, ceramic tile surround & floor, neutral carpeting. 3rd level: large Fam. Rm ., modern cozy brick corner Electric fireplace, Bedrm, Laundry Rm & 2pc bathrm, (space for 3pc). 4th Level Rec Rm, Storage Rm, Cold Rm, & Furnace Rm. Fantastic opportunity to do some minimal updates & have a fabulous location, large lot and great home. Note: newer vinyl windows, shingles (8-10 Yrs) & garage siding. Paved Lane. Enjoy Community Park: Skating, splash pool tennis, pickle ball, kids playground & many seasonal community events for all ages to enjoy and take part in. Also a community garden, natural ice for skating and hockey. Close proximity to Deerfoot for quick access to dwntwn or bus to LRT. Shopping nearby & of course walk to Fish Creek to enjoy the mountain views, endless bike/walking pathways through the valley. Get acquainted with Annie's for quick bite,treat, ice cream Or have lunch/dinner at historic Ranch restaurant or view the art displays depicting the area's history /heritage. (id:52784)
Property Details
|
MLS® Number
|
A2186317 |
|
Property Type
|
Single Family |
|
Neigbourhood
|
Parkland |
|
Community Name
|
Parkland |
|
Amenities Near By
|
Park, Playground, Recreation Nearby, Schools, Shopping |
|
Features
|
Back Lane, Pvc Window, Level, Parking |
|
Parking Space Total
|
2 |
|
Plan
|
7510003 |
|
Structure
|
Deck |
Building
|
Bathroom Total
|
3 |
|
Bedrooms Above Ground
|
4 |
|
Bedrooms Below Ground
|
1 |
|
Bedrooms Total
|
5 |
|
Appliances
|
Washer, Refrigerator, Dishwasher, Stove, Dryer, Hood Fan, Window Coverings, Garage Door Opener |
|
Architectural Style
|
4 Level |
|
Basement Development
|
Finished |
|
Basement Type
|
Full (finished) |
|
Constructed Date
|
1974 |
|
Construction Style Attachment
|
Detached |
|
Cooling Type
|
None |
|
Exterior Finish
|
Vinyl Siding |
|
Fireplace Present
|
Yes |
|
Fireplace Total
|
1 |
|
Flooring Type
|
Carpeted, Ceramic Tile, Hardwood, Linoleum |
|
Foundation Type
|
Poured Concrete |
|
Half Bath Total
|
1 |
|
Heating Type
|
Forced Air |
|
Size Interior
|
1,234 Ft2 |
|
Total Finished Area
|
1234 Sqft |
|
Type
|
House |
Parking
Land
|
Acreage
|
No |
|
Fence Type
|
Fence |
|
Land Amenities
|
Park, Playground, Recreation Nearby, Schools, Shopping |
|
Landscape Features
|
Landscaped |
|
Size Depth
|
36.5 M |
|
Size Frontage
|
17.67 M |
|
Size Irregular
|
646.00 |
|
Size Total
|
646 M2|4,051 - 7,250 Sqft |
|
Size Total Text
|
646 M2|4,051 - 7,250 Sqft |
|
Zoning Description
|
R-cg |
Rooms
| Level |
Type |
Length |
Width |
Dimensions |
|
Second Level |
Primary Bedroom |
|
|
11.67 Ft x 11.42 Ft |
|
Second Level |
Bedroom |
|
|
12.75 Ft x 8.58 Ft |
|
Second Level |
Bedroom |
|
|
10.75 Ft x 10.17 Ft |
|
Second Level |
3pc Bathroom |
|
|
.00 Ft x .00 Ft |
|
Second Level |
4pc Bathroom |
|
|
.00 Ft x .00 Ft |
|
Third Level |
Bedroom |
|
|
12.17 Ft x 9.67 Ft |
|
Third Level |
Laundry Room |
|
|
9.08 Ft x 7.83 Ft |
|
Third Level |
Family Room |
|
|
20.25 Ft x 12.83 Ft |
|
Third Level |
2pc Bathroom |
|
|
.00 Ft x .00 Ft |
|
Fourth Level |
Recreational, Games Room |
|
|
18.08 Ft x 4.00 Ft |
|
Fourth Level |
Storage |
|
|
.00 Ft x .00 Ft |
|
Lower Level |
Bedroom |
|
|
11.75 Ft x 8.92 Ft |
|
Main Level |
Other |
|
|
14.08 Ft x 12.67 Ft |
|
Main Level |
Living Room |
|
|
19.67 Ft x 13.25 Ft |
|
Main Level |
Dining Room |
|
|
13.17 Ft x 8.58 Ft |
https://www.realtor.ca/real-estate/27780679/14547-parkland-boulevard-se-calgary-parkland





































