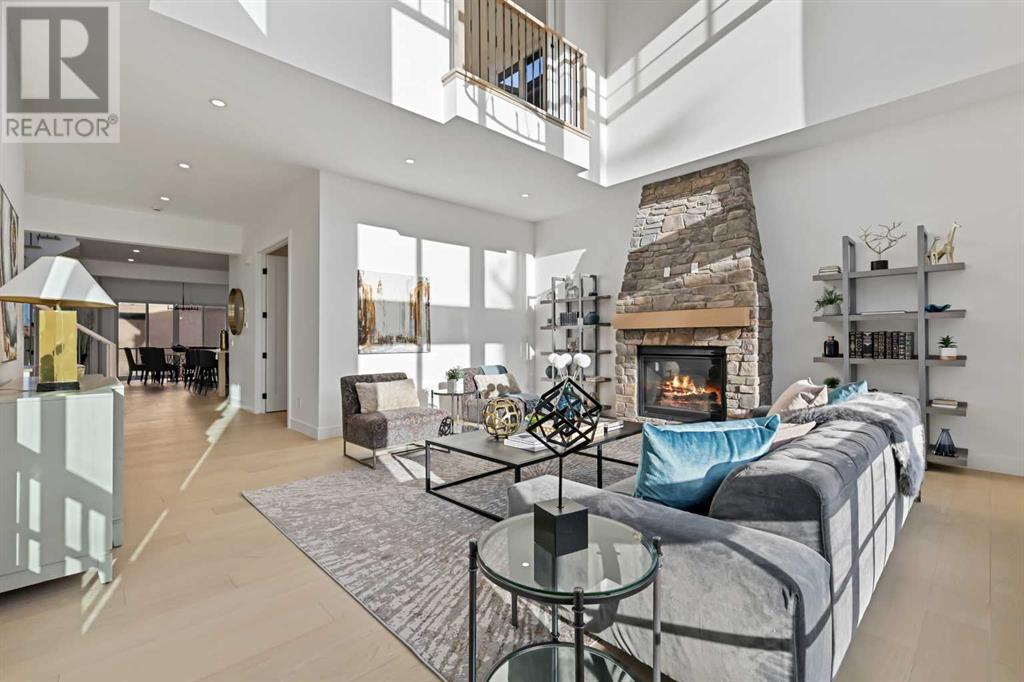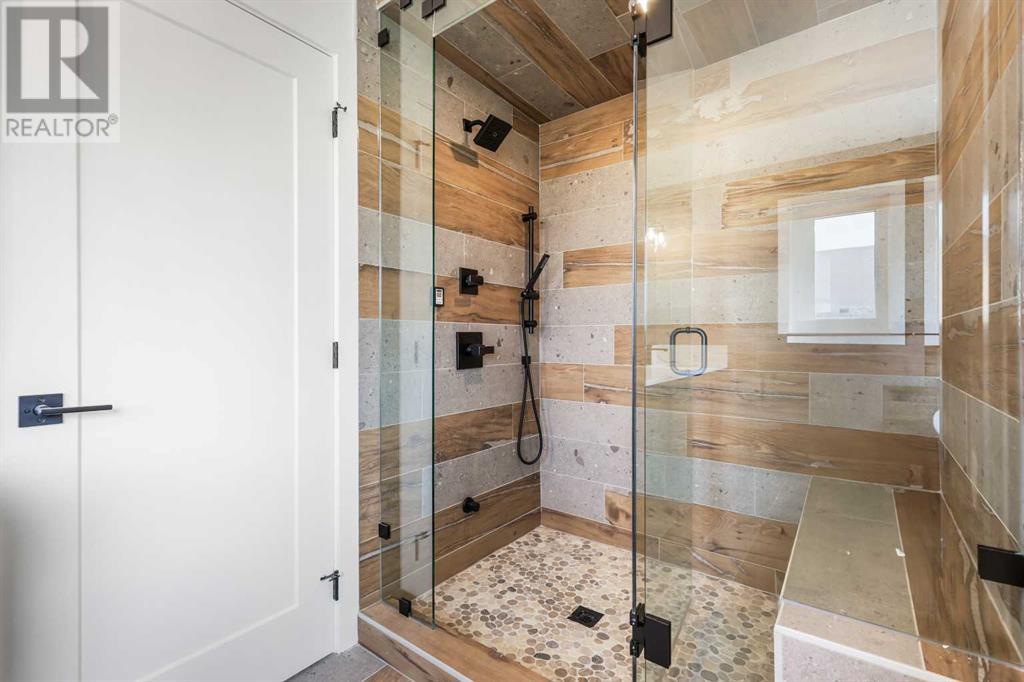1516 22 Avenue Sw Calgary, Alberta T2T 0R5
$1,499,000
Welcome to 1516 22 Ave SW, a luxurious, brand-new infill offering breathtaking Downtown views in the highly sought-after Bankview neighborhood of Calgary. Spanning an impressive 3,465 square feet, this modern masterpiece boasts 4 bedrooms and 4 bathrooms, meticulously crafted to provide the ultimate in comfort and style. Step inside and be captivated by the vaulted wood-accented ceiling, setting the tone for the home's sophisticated design. The living room exudes warmth and charm, featuring custom built-ins, a striking stone gas fireplace, and large bay windows that fill the space with abundant natural light. A versatile den or office offers flexibility for today's lifestyle. The gourmet kitchen is a chef's dream, equipped with premium GE Café appliances, including a wall oven, microwave, gas cooktop, and a stone range hood. Elegant quartz countertops, a generous kitchen island, chic blue cabinetry, and a stunning white tile backsplash elevate the kitchen's aesthetic. A wine cellar adds an extra layer of sophistication. The adjacent dining room creates the perfect setting for both casual family meals and upscale entertaining. A convenient 2-piece powder room completes the main level. Upstairs, the master suite is a serene retreat, featuring a walk-in closet with custom built-ins and a lavish 5-piece ensuite with dual sinks, a soaker tub, and a steam shower. Two additional bedrooms, each with walk-in closets, share a stylish 4-piece bathroom. Enjoy stunning city views from the second-floor deck, ideal for relaxation or hosting guests. The well-appointed laundry room, with washer, dryer, sink, and ample storage, adds convenience to daily living. The walk-out basement offers a haven for entertainment and relaxation, complete with a spacious family room, wet bar, fourth bedroom, storage, and a 3-piece bathroom. The oversized lot provides a more spacious interior, enhancing the home's open and airy feel. Ideally located in Bankview, this exceptional home offers easy acce ss to downtown Calgary, the trendy 17th Avenue Shopping District, Marda Loop, and Mount Royal University. With an array of unique and highly desirable features, this property is more than just a home—it's a lifestyle statement of luxury and modern living. (id:52784)
Open House
This property has open houses!
1:00 pm
Ends at:4:00 pm
1:00 pm
Ends at:4:00 pm
Property Details
| MLS® Number | A2185751 |
| Property Type | Single Family |
| Neigbourhood | Richmond |
| Community Name | Bankview |
| Amenities Near By | Park, Playground, Schools, Shopping |
| Features | Wet Bar, Closet Organizers, No Animal Home, No Smoking Home |
| Parking Space Total | 4 |
| Plan | 2310850 |
| Structure | Deck |
Building
| Bathroom Total | 4 |
| Bedrooms Above Ground | 3 |
| Bedrooms Below Ground | 1 |
| Bedrooms Total | 4 |
| Age | New Building |
| Appliances | Washer, Refrigerator, Cooktop - Gas, Dishwasher, Wine Fridge, Dryer, Microwave, Oven - Built-in, Hood Fan |
| Basement Development | Finished |
| Basement Type | Full (finished) |
| Construction Style Attachment | Detached |
| Cooling Type | See Remarks |
| Exterior Finish | Stone |
| Fireplace Present | Yes |
| Fireplace Total | 1 |
| Flooring Type | Carpeted, Ceramic Tile, Hardwood |
| Foundation Type | Poured Concrete |
| Half Bath Total | 1 |
| Heating Fuel | Natural Gas |
| Heating Type | Forced Air |
| Stories Total | 2 |
| Size Interior | 2,531 Ft2 |
| Total Finished Area | 2531.48 Sqft |
| Type | House |
Parking
| Attached Garage | 2 |
Land
| Acreage | No |
| Fence Type | Fence |
| Land Amenities | Park, Playground, Schools, Shopping |
| Size Depth | 28.17 M |
| Size Frontage | 10.67 M |
| Size Irregular | 31.49 |
| Size Total | 31.49 M2|0-4,050 Sqft |
| Size Total Text | 31.49 M2|0-4,050 Sqft |
| Zoning Description | M-cg |
Rooms
| Level | Type | Length | Width | Dimensions |
|---|---|---|---|---|
| Second Level | Primary Bedroom | 5.79 M x 3.71 M | ||
| Second Level | Other | 3.38 M x 1.50 M | ||
| Second Level | 5pc Bathroom | 4.06 M x 2.54 M | ||
| Second Level | Other | 3.81 M x 1.45 M | ||
| Second Level | Bedroom | 3.12 M x 3.07 M | ||
| Second Level | Other | 2.01 M x 1.32 M | ||
| Second Level | Bedroom | 3.12 M x 3.02 M | ||
| Second Level | Other | 2.06 M x 1.55 M | ||
| Second Level | Laundry Room | 2.69 M x 1.70 M | ||
| Second Level | 4pc Bathroom | 2.69 M x 1.50 M | ||
| Basement | Family Room | 5.33 M x 5.28 M | ||
| Basement | Bedroom | 3.10 M x 3.07 M | ||
| Basement | 3pc Bathroom | 2.77 M x 1.65 M | ||
| Basement | Storage | 2.72 M x 1.04 M | ||
| Basement | Furnace | 3.79 M x 2.11 M | ||
| Main Level | Living Room | 5.77 M x 5.49 M | ||
| Main Level | Kitchen | 5.61 M x 3.45 M | ||
| Main Level | Dining Room | 5.97 M x 2.92 M | ||
| Main Level | Den | 3.38 M x 3.35 M | ||
| Main Level | 2pc Bathroom | 1.80 M x 1.50 M |
https://www.realtor.ca/real-estate/27780775/1516-22-avenue-sw-calgary-bankview
Contact Us
Contact us for more information









































