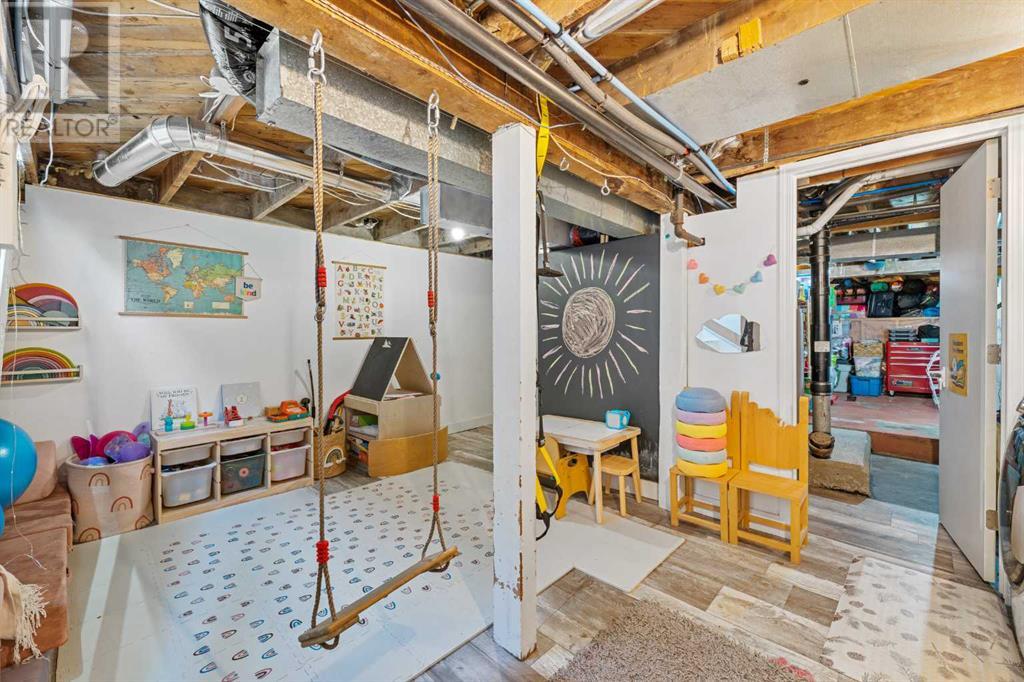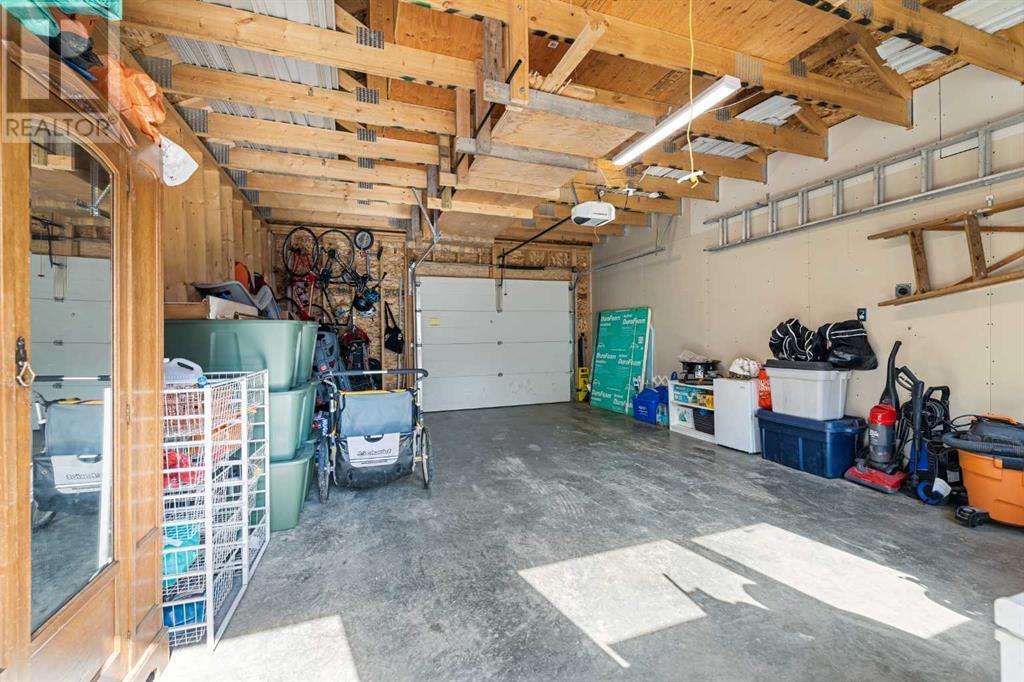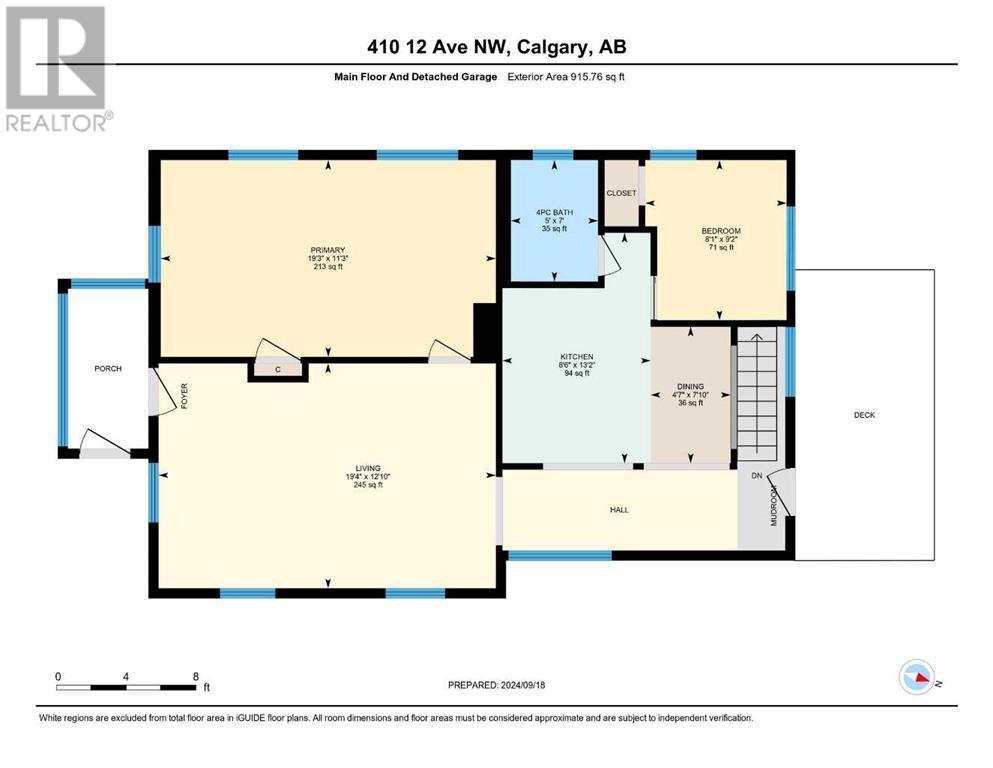410 12 Avenue Nw Calgary, Alberta T2M 0C9
$649,900
OPEN HOUSE SATURDAY JANUARY 11, 1 - 4 PM. Charming property with many upgrades! Bright and inviting Kitchen, opened to the rear to add natural light, and complete with an island eating area! Huge Primary bedroom offering 3 windows and a Renovated Bathroom! High Efficiency Furnace, Shingles, Hot Water Tank and All Plumbing, all updated within the past 5 - 10 years! Oversized Garage with Storage Loft, Rear Parking Pad, Fence, Shed, Garden Beds and Tree House all within the past 5 - 10 years! Several New Windows! Lower Level is complete with a large rec room, den, Washer, New Dryer, 2 Soaker Sinks and Storage! (id:52784)
Open House
This property has open houses!
1:00 pm
Ends at:4:00 pm
Property Details
| MLS® Number | A2168025 |
| Property Type | Single Family |
| Neigbourhood | Hounsfield Heights/Briar Hill |
| Community Name | Crescent Heights |
| Amenities Near By | Park, Playground, Schools, Shopping |
| Features | Back Lane, Closet Organizers, Level |
| Parking Space Total | 2 |
| Plan | 3946n |
| Structure | Deck |
Building
| Bathroom Total | 1 |
| Bedrooms Above Ground | 2 |
| Bedrooms Below Ground | 1 |
| Bedrooms Total | 3 |
| Appliances | Washer, Refrigerator, Dishwasher, Stove, Dryer, Hood Fan, Window Coverings, Garage Door Opener |
| Architectural Style | Bungalow |
| Basement Development | Finished |
| Basement Type | Full (finished) |
| Constructed Date | 1920 |
| Construction Material | Wood Frame |
| Construction Style Attachment | Detached |
| Cooling Type | None |
| Exterior Finish | Vinyl Siding |
| Flooring Type | Hardwood, Laminate |
| Foundation Type | Poured Concrete |
| Heating Type | Forced Air |
| Stories Total | 1 |
| Size Interior | 916 Ft2 |
| Total Finished Area | 915.76 Sqft |
| Type | House |
Parking
| Parking Pad | |
| R V | |
| Attached Garage | 1 |
Land
| Acreage | No |
| Fence Type | Fence |
| Land Amenities | Park, Playground, Schools, Shopping |
| Landscape Features | Garden Area, Landscaped |
| Size Depth | 36.5 M |
| Size Frontage | 10.13 M |
| Size Irregular | 371.00 |
| Size Total | 371 M2|0-4,050 Sqft |
| Size Total Text | 371 M2|0-4,050 Sqft |
| Zoning Description | R-c2 |
Rooms
| Level | Type | Length | Width | Dimensions |
|---|---|---|---|---|
| Basement | Recreational, Games Room | 16.50 Ft x 16.33 Ft | ||
| Basement | Storage | 13.17 Ft x 20.25 Ft | ||
| Basement | Bedroom | 13.00 Ft x 12.83 Ft | ||
| Main Level | Living Room | 12.83 Ft x 19.33 Ft | ||
| Main Level | Kitchen | 13.17 Ft x 8.50 Ft | ||
| Main Level | Dining Room | 7.83 Ft x 4.58 Ft | ||
| Main Level | Primary Bedroom | 11.25 Ft x 19.25 Ft | ||
| Main Level | Bedroom | 9.17 Ft x 8.08 Ft | ||
| Main Level | 4pc Bathroom | 7.00 Ft x 5.00 Ft |
https://www.realtor.ca/real-estate/27780778/410-12-avenue-nw-calgary-crescent-heights
Contact Us
Contact us for more information


































