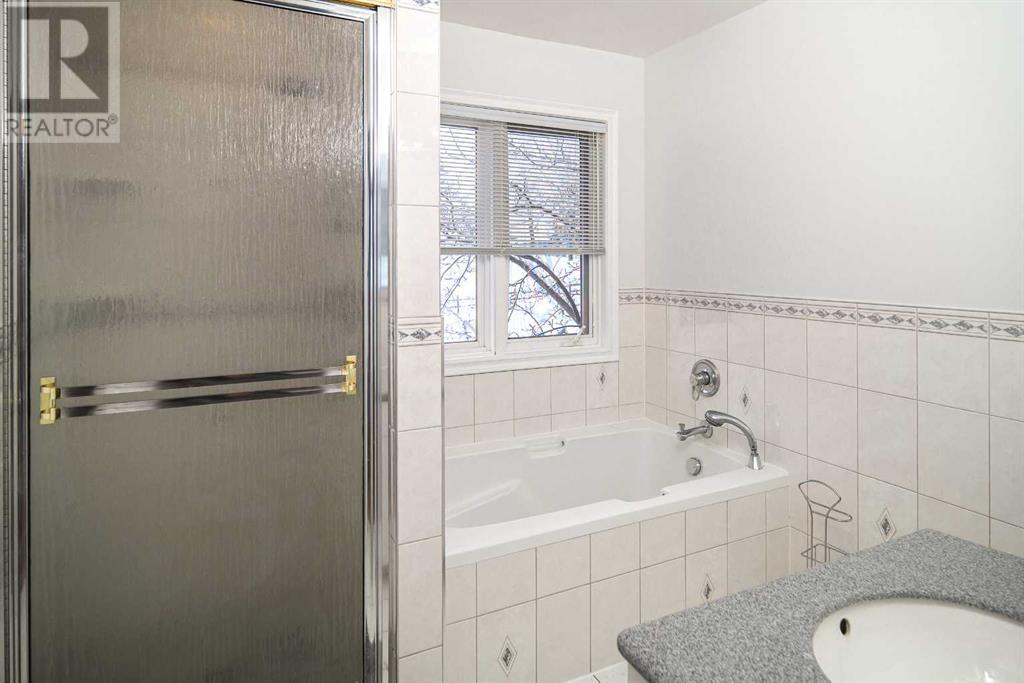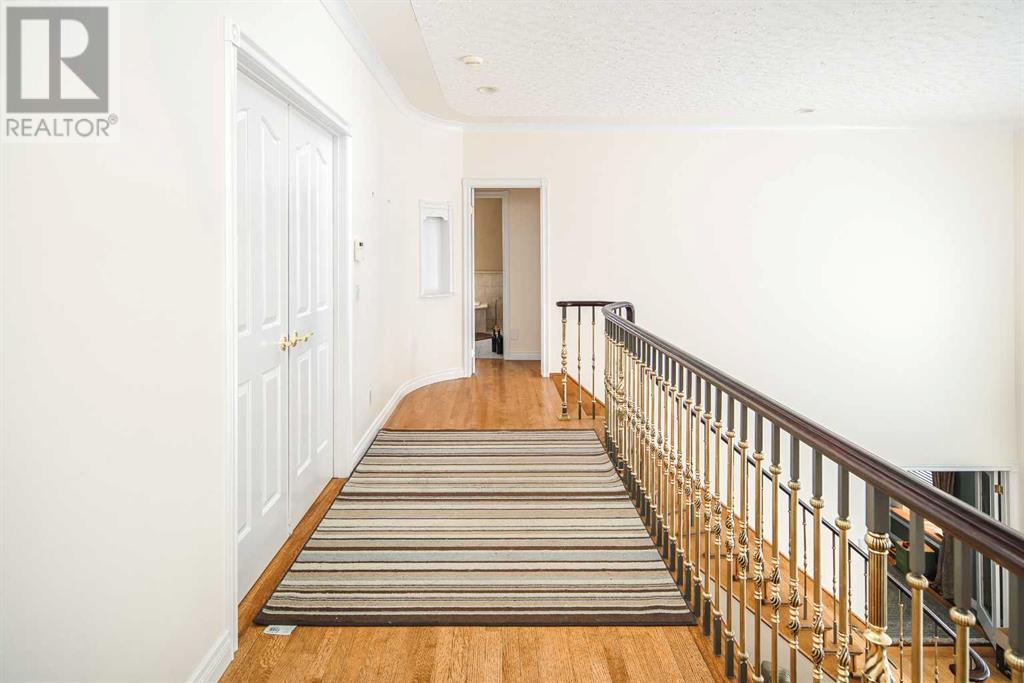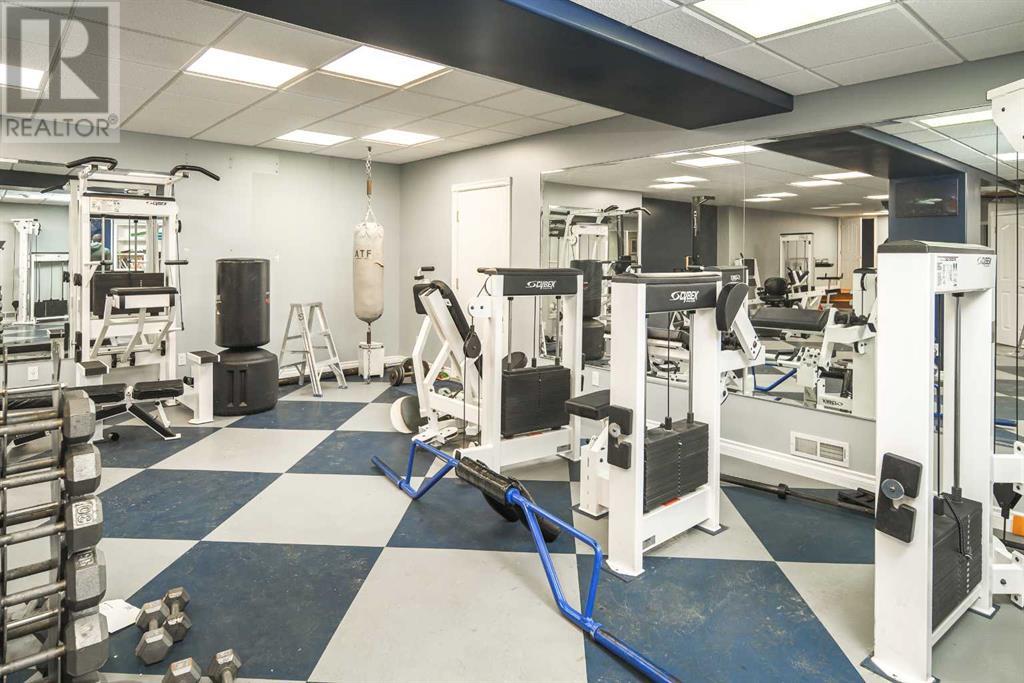7 Bedroom
8 Bathroom
6,351 ft2
Fireplace
Central Air Conditioning
Forced Air
Acreage
Landscaped
$2,420,000
Welcome to "Weeping Birch Estate," a remarkable country home set on approximately 2 acres of land in a peaceful location with views of the 15th hole of the Bearspaw Golf and Country Club. This impressive property features 7 bedrooms, 8 bathrooms, and nearly 9,000 square feet of developed living space. The grand foyer, with its 19-foot ceilings, creates an inviting entrance and sets the tone for the home. The main floor includes a study, games room, living room, and family room. The well-designed kitchen features a granite center island, ample workspace, and high-quality appliances, flowing seamlessly into the breakfast area and a light-filled atrium with a fitted hot tub. The upper level offers 5 bedrooms, including a luxurious master suite with a spa and a private reading room. An additional wing, accessible via a separate staircase, contains two en-suite bedrooms and a second family room.The lower level includes two more bedrooms, a recreation room, and a professional gym. Outdoor amenities include a regulation tennis court. Conveniently located, the property is just one minute from major road. (id:52784)
Property Details
|
MLS® Number
|
A2185740 |
|
Property Type
|
Single Family |
|
Community Name
|
Bearspaw_Calg |
|
Amenities Near By
|
Playground, Recreation Nearby, Schools, Shopping |
|
Features
|
No Animal Home, No Smoking Home, Level |
|
Parking Space Total
|
6 |
|
Plan
|
8111028 |
|
Structure
|
Deck |
Building
|
Bathroom Total
|
8 |
|
Bedrooms Above Ground
|
5 |
|
Bedrooms Below Ground
|
2 |
|
Bedrooms Total
|
7 |
|
Appliances
|
Refrigerator, Range - Gas, Dishwasher, Microwave, Oven - Built-in, Window Coverings, Garage Door Opener, Washer & Dryer |
|
Basement Development
|
Finished |
|
Basement Type
|
Full (finished) |
|
Constructed Date
|
1998 |
|
Construction Material
|
Wood Frame |
|
Construction Style Attachment
|
Detached |
|
Cooling Type
|
Central Air Conditioning |
|
Exterior Finish
|
Brick, Stucco |
|
Fireplace Present
|
Yes |
|
Fireplace Total
|
4 |
|
Flooring Type
|
Hardwood, Tile |
|
Foundation Type
|
Poured Concrete |
|
Half Bath Total
|
1 |
|
Heating Fuel
|
Natural Gas |
|
Heating Type
|
Forced Air |
|
Stories Total
|
2 |
|
Size Interior
|
6,351 Ft2 |
|
Total Finished Area
|
6351 Sqft |
|
Type
|
House |
|
Utility Water
|
Shared Well |
Parking
Land
|
Acreage
|
Yes |
|
Fence Type
|
Fence |
|
Land Amenities
|
Playground, Recreation Nearby, Schools, Shopping |
|
Landscape Features
|
Landscaped |
|
Sewer
|
Septic Field, Septic Tank |
|
Size Irregular
|
2.19 |
|
Size Total
|
2.19 Ac|2 - 4.99 Acres |
|
Size Total Text
|
2.19 Ac|2 - 4.99 Acres |
|
Zoning Description
|
R-g |
Rooms
| Level |
Type |
Length |
Width |
Dimensions |
|
Second Level |
4pc Bathroom |
|
|
Measurements not available |
|
Basement |
Bedroom |
|
|
3.66 M x 4.72 M |
|
Basement |
Bedroom |
|
|
3.96 M x 4.88 M |
|
Basement |
3pc Bathroom |
|
|
Measurements not available |
|
Basement |
Exercise Room |
|
|
6.00 M x 5.00 M |
|
Main Level |
Living Room |
|
|
5.70 M x 5.00 M |
|
Main Level |
Family Room |
|
|
6.20 M x 4.40 M |
|
Main Level |
Kitchen |
|
|
8.30 M x 4.70 M |
|
Main Level |
Dining Room |
|
|
5.20 M x 4.00 M |
|
Main Level |
Office |
|
|
3.05 M x 3.66 M |
|
Main Level |
Other |
|
|
7.30 M x 6.90 M |
|
Main Level |
Laundry Room |
|
|
Measurements not available |
|
Main Level |
Den |
|
|
5.84 M x 4.91 M |
|
Main Level |
2pc Bathroom |
|
|
Measurements not available |
|
Main Level |
3pc Bathroom |
|
|
Measurements not available |
|
Main Level |
3pc Bathroom |
|
|
Measurements not available |
|
Upper Level |
Primary Bedroom |
|
|
5.70 M x 4.40 M |
|
Upper Level |
Bedroom |
|
|
3.66 M x 4.72 M |
|
Upper Level |
Bedroom |
|
|
4.70 M x 3.00 M |
|
Upper Level |
Bedroom |
|
|
4.50 M x 3.00 M |
|
Upper Level |
Bedroom |
|
|
5.70 M x 3.70 M |
|
Upper Level |
Family Room |
|
|
4.00 M x 3.30 M |
|
Upper Level |
5pc Bathroom |
|
|
Measurements not available |
|
Upper Level |
Other |
|
|
3.05 M x 3.66 M |
|
Upper Level |
4pc Bathroom |
|
|
Measurements not available |
|
Upper Level |
4pc Bathroom |
|
|
Measurements not available |
https://www.realtor.ca/real-estate/27782029/258-hamilton-drive-nw-rural-rocky-view-county-bearspawcalg














































