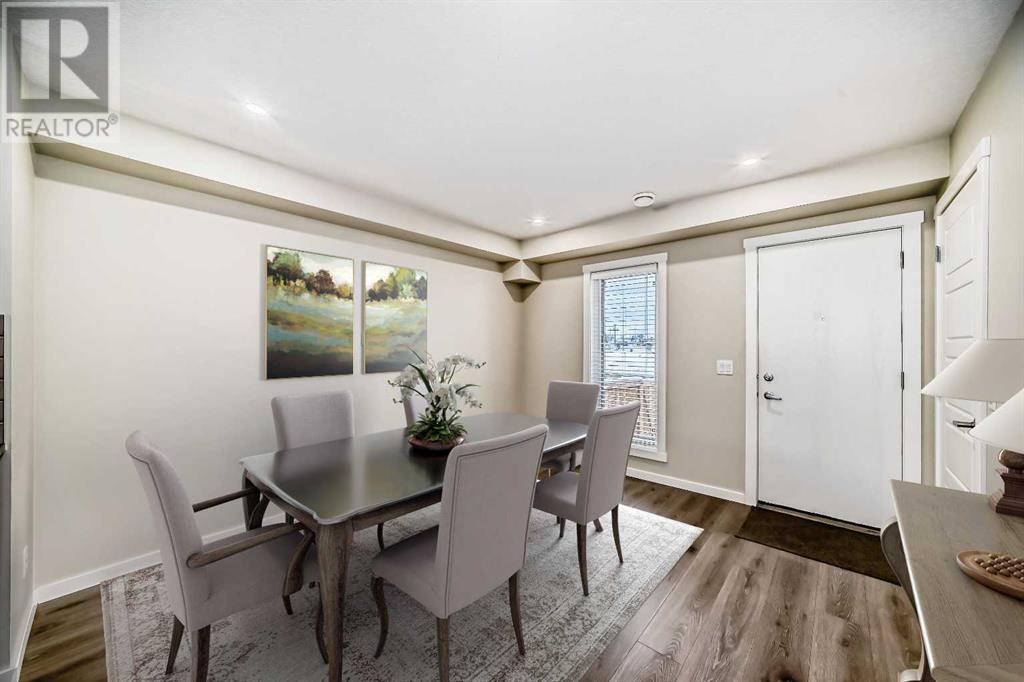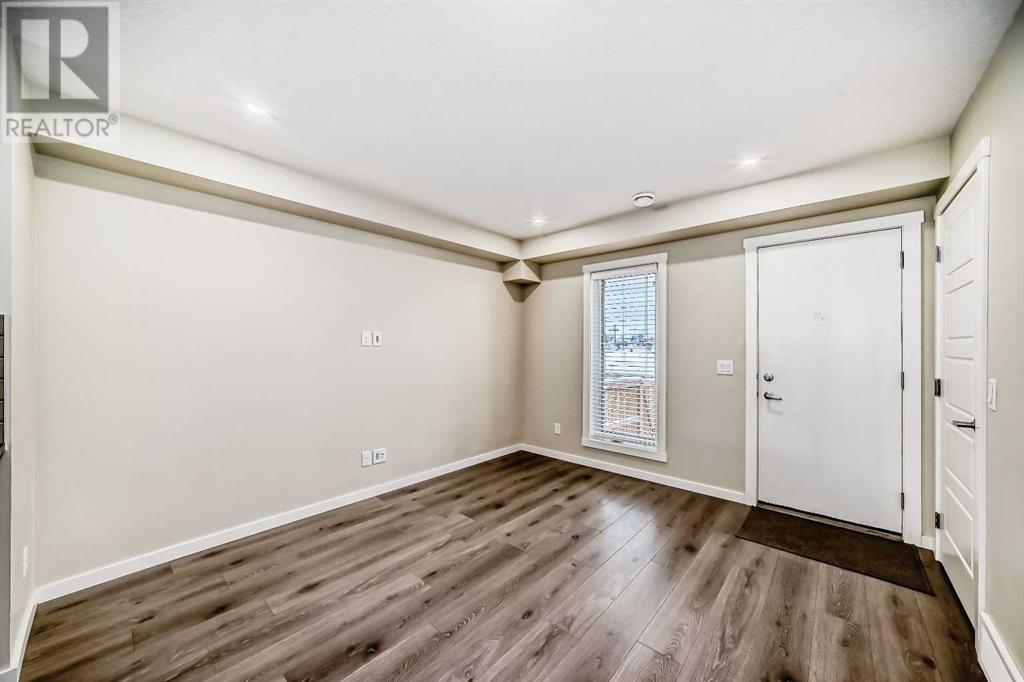408, 19500 37 Street Se Calgary, Alberta T3M 2W9
$450,000Maintenance, Common Area Maintenance, Insurance, Ground Maintenance, Property Management, Reserve Fund Contributions
$337.80 Monthly
Maintenance, Common Area Maintenance, Insurance, Ground Maintenance, Property Management, Reserve Fund Contributions
$337.80 MonthlyWelcome to Zen Urban District, a visionary project by Avalon Master Builders, meticulously crafted with energy efficiency at its core. This large 2 bedroom, 2.5 Bathroom Townhouse will surely impress. This floorplan offers an open concept eat in Kitchen, Living room which flows into your private fenced in yard. Upstairs you will find 2 oversized bedrooms with their own bathrooms and the convenient laundry room. The top floor offers a wet bar and a perfect office or relaxation location which opens up onto the 180 SF Rooftop patio that gives you south western mountain views. Nestled within Seton, a vibrant and walkable community, you'll find everything you need right at your doorstep. From the South Health Campus (1 block Away) and a plethora of shopping options to theatres, restaurants, parks, and pathways, Seton offers a dynamic lifestyle like no other. Plus, with the world's largest YMCA (just 2 blocks away) featuring thrilling amenities like a surf simulator, NHL-sized ice rink, and a climbing wall, adventure awaits around every corner. Welcome home to Zen Urban District, where modern living meets unparalleled convenience and comfort. (id:52784)
Property Details
| MLS® Number | A2185668 |
| Property Type | Single Family |
| Neigbourhood | Seton |
| Community Name | Seton |
| Amenities Near By | Playground, Schools, Shopping |
| Community Features | Pets Allowed, Pets Allowed With Restrictions |
| Features | Back Lane, Pvc Window, No Smoking Home, Parking |
| Parking Space Total | 1 |
| Plan | 1811810 |
| View Type | View |
Building
| Bathroom Total | 3 |
| Bedrooms Above Ground | 2 |
| Bedrooms Total | 2 |
| Appliances | Refrigerator, Oven - Electric, Dishwasher, Microwave Range Hood Combo, Window Coverings, Washer/dryer Stack-up |
| Basement Type | None |
| Constructed Date | 2018 |
| Construction Material | Wood Frame |
| Construction Style Attachment | Attached |
| Cooling Type | None |
| Exterior Finish | Composite Siding |
| Flooring Type | Carpeted, Ceramic Tile, Laminate |
| Foundation Type | Poured Concrete |
| Half Bath Total | 1 |
| Heating Fuel | Electric, Natural Gas |
| Heating Type | Forced Air |
| Stories Total | 3 |
| Size Interior | 1,285 Ft2 |
| Total Finished Area | 1285 Sqft |
| Type | Row / Townhouse |
Land
| Acreage | No |
| Fence Type | Fence |
| Land Amenities | Playground, Schools, Shopping |
| Size Irregular | 110.93 |
| Size Total | 110.93 M2|0-4,050 Sqft |
| Size Total Text | 110.93 M2|0-4,050 Sqft |
| Zoning Description | Dc |
Rooms
| Level | Type | Length | Width | Dimensions |
|---|---|---|---|---|
| Second Level | Primary Bedroom | 11.67 Ft x 11.50 Ft | ||
| Second Level | 3pc Bathroom | 7.00 Ft x 5.92 Ft | ||
| Second Level | 4pc Bathroom | 4.92 Ft x 8.00 Ft | ||
| Second Level | Laundry Room | 3.00 Ft x 3.33 Ft | ||
| Second Level | Bedroom | 14.17 Ft x 10.17 Ft | ||
| Third Level | Bonus Room | 6.25 Ft x 15.00 Ft | ||
| Third Level | Other | 14.67 Ft x 12.17 Ft | ||
| Main Level | 2pc Bathroom | 3.25 Ft x 6.92 Ft | ||
| Main Level | Living Room | 10.17 Ft x 13.83 Ft | ||
| Main Level | Kitchen | 11.25 Ft x 12.17 Ft | ||
| Main Level | Dining Room | 11.08 Ft x 13.33 Ft |
https://www.realtor.ca/real-estate/27775942/408-19500-37-street-se-calgary-seton
Contact Us
Contact us for more information


























