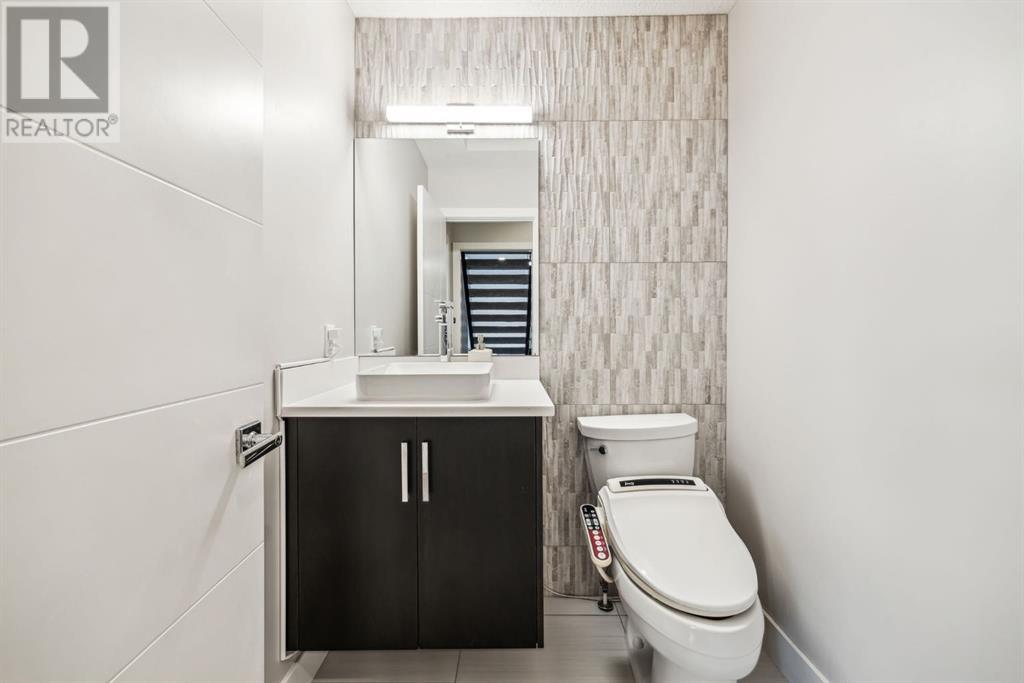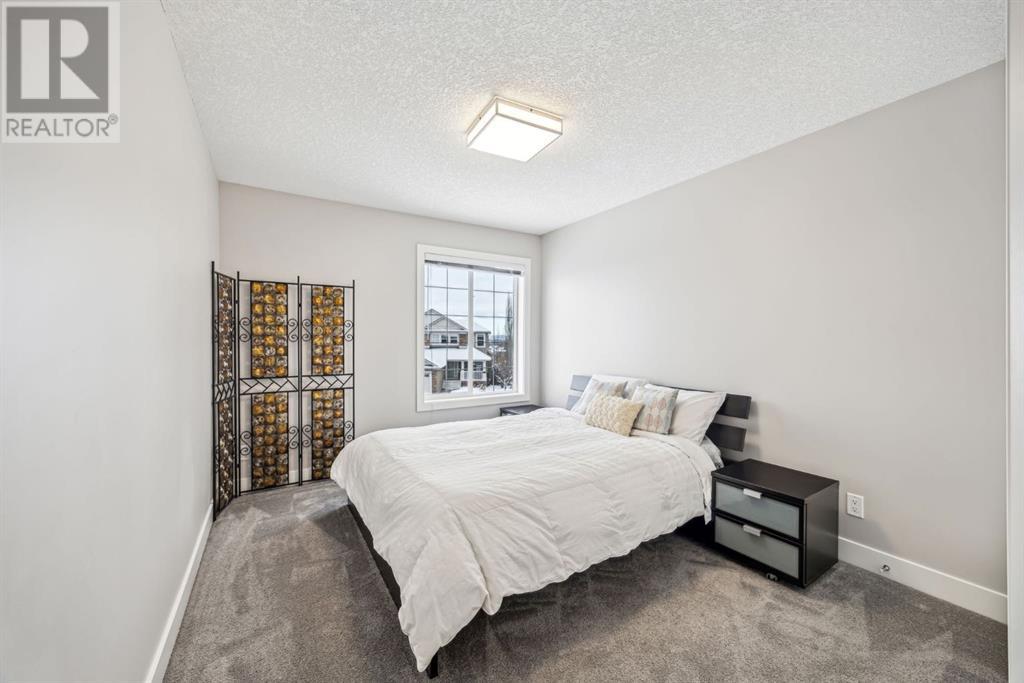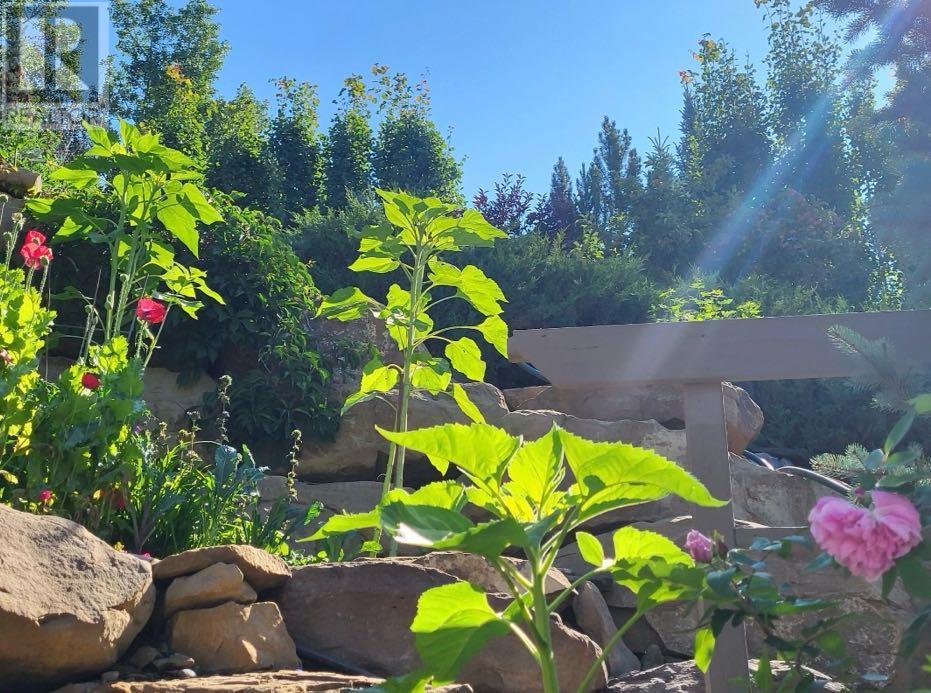213 Springbluff Boulevard Sw Calgary, Alberta T3H 5R5
$1,388,800
Step into unparalleled sophistication with this fully renovated masterpiece, boasting over 3,460 sq. ft. of meticulously designed living space. This 4-bedroom, 3.5-bathroom home redefines modern luxury, blending timeless elegance with cutting-edge features.Upon entry, you’re greeted by a stunning open-concept layout that seamlessly integrates the living room and gourmet kitchen, flowing effortlessly into a sun-drenched backyard oasis. The heart of this home is the chef’s kitchen, showcasing new quartz countertops, an oversized center island with custom cabinetry, a bespoke backsplash, and professional-grade appliances—crafted for effortless everyday living and elegant entertaining.The upper level exudes tranquility, featuring a breathtaking primary suite with a 5-piece spa-like ensuite. Revel in the luxury of a custom shower, freestanding soaker tub, and a spacious walk-in closet with bespoke built-ins. Three additional bedrooms and a modern 4-piece bathroom complete the upper floor.The lower level is the ultimate retreat, designed for entertainment and relaxation. With a gym area, family room, rec room, wet bar, and an additional 3-piece bathroom, it’s a space that adapts to every lifestyle need.Step outside to a private backyard sanctuary, thoughtfully designed with a large patio and ample space for entertaining or gardening. The attached garage is a showstopper in its own right, featuring epoxy flooring, hot and cold water connections, a new insulated garage door, and a heater—perfect for year-round use.This home spares no detail, boasting modern upgrades such as a new furnace, water tank, sprinkler system, exterior painting, water softener, A/C unit, and a cutting-edge security system with DVR recording.Nestled in a family-friendly neighborhood with top-rated schools, convenient access to shopping, and fine dining, this home is a rare opportunity. Don’t wait—schedule your private showing today and experience the epitome of modern living. (id:52784)
Open House
This property has open houses!
10:30 am
Ends at:1:30 pm
Step into unparalleled luxury with this fully renovated 4-bed, 3.5-bath masterpiece spanning over 3,460 sq. ft. The open-concept main floor boasts a chef's kitchen with quartz counters, a bespoke backsplash, and pro-grade appliances, flowing into a sunlit backyard oasis. Upstairs, a spa-like primary suite features a custom shower, soaker tub, and walk-in closet, plus 3 spacious bedrooms. The basement is an entertainer's dream with a gym, rec room, wet bar, and bath. Upgrades include A/C
2:30 pm
Ends at:5:00 pm
Step into unparalleled luxury with this fully renovated 4-bed, 3.5-bath masterpiece spanning over 3,460 sq. ft. The open-concept main floor boasts a chef's kitchen with quartz counters, a bespoke backsplash, and pro-grade appliances, flowing into a sunlit backyard oasis. Upstairs, a spa-like primary suite features a custom shower, soaker tub, and walk-in closet, plus 3 spacious bedrooms. The basement is an entertainer's dream with a gym, rec room, wet bar, and bath. Upgrades include A/C.
Property Details
| MLS® Number | A2186161 |
| Property Type | Single Family |
| Neigbourhood | Springbank Hill |
| Community Name | Springbank Hill |
| Amenities Near By | Playground, Schools, Shopping |
| Features | No Smoking Home |
| Parking Space Total | 4 |
| Plan | 0410731 |
| Structure | Deck |
Building
| Bathroom Total | 4 |
| Bedrooms Above Ground | 4 |
| Bedrooms Total | 4 |
| Appliances | Refrigerator, Water Softener, Dishwasher, Wine Fridge, Oven, Dryer, Microwave, Garburator, Oven - Built-in, Window Coverings, Garage Door Opener, Washer & Dryer |
| Basement Development | Finished |
| Basement Type | Full (finished) |
| Constructed Date | 2005 |
| Construction Style Attachment | Detached |
| Cooling Type | Central Air Conditioning |
| Exterior Finish | Stucco |
| Fireplace Present | Yes |
| Fireplace Total | 2 |
| Flooring Type | Ceramic Tile, Hardwood |
| Foundation Type | Poured Concrete |
| Half Bath Total | 1 |
| Heating Type | Other, Forced Air |
| Stories Total | 2 |
| Size Interior | 2,317 Ft2 |
| Total Finished Area | 2317.42 Sqft |
| Type | House |
Parking
| Attached Garage | 2 |
Land
| Acreage | No |
| Fence Type | Fence |
| Land Amenities | Playground, Schools, Shopping |
| Landscape Features | Landscaped |
| Size Depth | 44.3 M |
| Size Frontage | 12.19 M |
| Size Irregular | 556.00 |
| Size Total | 556 M2|4,051 - 7,250 Sqft |
| Size Total Text | 556 M2|4,051 - 7,250 Sqft |
| Zoning Description | R-g |
Rooms
| Level | Type | Length | Width | Dimensions |
|---|---|---|---|---|
| Lower Level | Family Room | 15.67 Ft x 10.00 Ft | ||
| Lower Level | Family Room | 27.67 Ft x 14.33 Ft | ||
| Lower Level | Storage | 8.67 Ft x 6.50 Ft | ||
| Lower Level | 3pc Bathroom | 8.67 Ft x 6.50 Ft | ||
| Main Level | Kitchen | 17.00 Ft x 14.50 Ft | ||
| Main Level | Great Room | 15.17 Ft x 14.00 Ft | ||
| Main Level | Foyer | 11.83 Ft x 7.50 Ft | ||
| Main Level | Pantry | 11.00 Ft x 4.42 Ft | ||
| Main Level | 2pc Bathroom | 5.25 Ft x 5.17 Ft | ||
| Main Level | Dining Room | 17.00 Ft x 10.00 Ft | ||
| Main Level | Office | 11.42 Ft x 5.58 Ft | ||
| Main Level | Other | 10.17 Ft x 10.00 Ft | ||
| Upper Level | Primary Bedroom | 15.00 Ft x 12.50 Ft | ||
| Upper Level | Bedroom | 12.00 Ft x 10.00 Ft | ||
| Upper Level | 4pc Bathroom | 11.00 Ft x 5.83 Ft | ||
| Upper Level | Bedroom | 13.50 Ft x 11.58 Ft | ||
| Upper Level | Bedroom | 14.42 Ft x 10.00 Ft | ||
| Upper Level | 5pc Bathroom | 16.50 Ft x 7.75 Ft |
https://www.realtor.ca/real-estate/27777451/213-springbluff-boulevard-sw-calgary-springbank-hill
Contact Us
Contact us for more information

















































