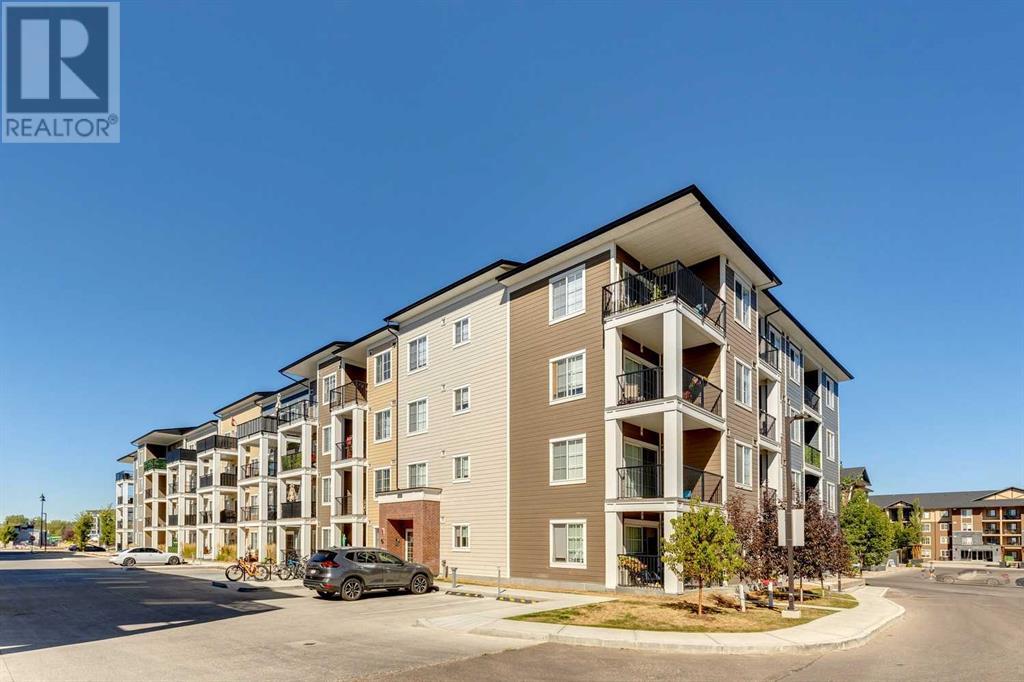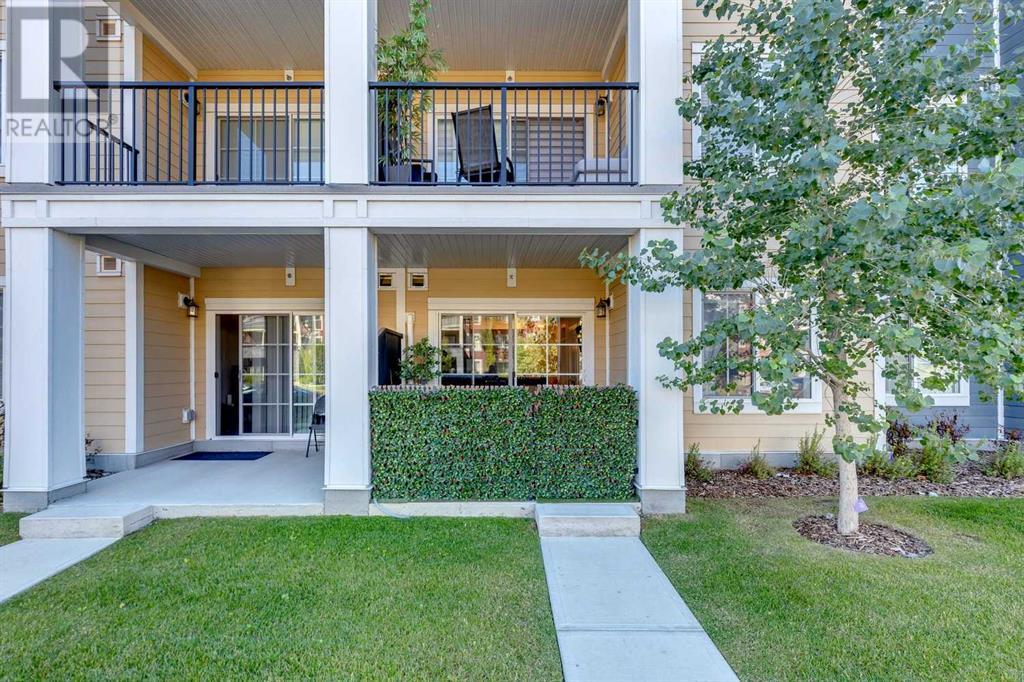8103, 151 Legacy Main Street Se Calgary, Alberta T2X 4A4
$339,900Maintenance, Common Area Maintenance, Heat, Insurance, Property Management, Reserve Fund Contributions, Waste Removal, Water
$303.77 Monthly
Maintenance, Common Area Maintenance, Heat, Insurance, Property Management, Reserve Fund Contributions, Waste Removal, Water
$303.77 MonthlyWelcome to this exceptional 2-bedroom, 2-bathroom main-floor condo in the sought-after community of Legacy, Calgary. With 688 sq. ft. of thoughtfully designed living space, this home is perfect for those seeking modern style and ultimate convenience. The unit features luxury vinyl plank (LVP) flooring, quartz countertops, an oversized kitchen island, plenty of cabinets, stainless steel appliances, offering both functionality and elegance. The primary bedroom features its very own private ensuite and both bedrooms have their own custom closets. Stay comfortable year-round with air conditioning, and enjoy the convenience of a private patio, perfect for pets or relaxing outdoors in this pet-friendly complex. This home also includes an enclosed balcony with a natural gas line for bbq's, an underground parking stall, extra storage, and an unbeatable location. Situated close to shopping, dining, and amenities, it offers easy access to major highways, making downtown Calgary just a short drive away. Legacy’s parks and walking trails are the perfect complement to this vibrant lifestyle. Whether you’re a first-time buyer, downsizing, or looking for a low-maintenance lifestyle, this condo has it all. Don’t miss out—schedule your showing today! (id:52784)
Property Details
| MLS® Number | A2179690 |
| Property Type | Single Family |
| Community Name | Legacy |
| Amenities Near By | Playground, Schools, Shopping |
| Community Features | Pets Allowed With Restrictions |
| Features | No Smoking Home, Gas Bbq Hookup |
| Parking Space Total | 1 |
| Plan | 1910702 |
Building
| Bathroom Total | 2 |
| Bedrooms Above Ground | 2 |
| Bedrooms Total | 2 |
| Appliances | Washer, Refrigerator, Range - Electric, Dishwasher, Dryer, Microwave Range Hood Combo, Window Coverings |
| Constructed Date | 2022 |
| Construction Style Attachment | Attached |
| Cooling Type | Wall Unit |
| Flooring Type | Carpeted, Ceramic Tile, Vinyl Plank |
| Heating Type | Baseboard Heaters |
| Stories Total | 4 |
| Size Interior | 688 Ft2 |
| Total Finished Area | 688 Sqft |
| Type | Apartment |
Parking
| Underground |
Land
| Acreage | No |
| Land Amenities | Playground, Schools, Shopping |
| Size Total Text | Unknown |
| Zoning Description | M-x2 |
Rooms
| Level | Type | Length | Width | Dimensions |
|---|---|---|---|---|
| Main Level | Kitchen | 11.50 Ft x 11.00 Ft | ||
| Main Level | Living Room | 14.00 Ft x 10.50 Ft | ||
| Main Level | Primary Bedroom | 12.00 Ft x 9.50 Ft | ||
| Main Level | Bedroom | 9.50 Ft x 8.50 Ft | ||
| Main Level | 3pc Bathroom | Measurements not available | ||
| Main Level | 4pc Bathroom | Measurements not available |
https://www.realtor.ca/real-estate/27778068/8103-151-legacy-main-street-se-calgary-legacy
Contact Us
Contact us for more information
































