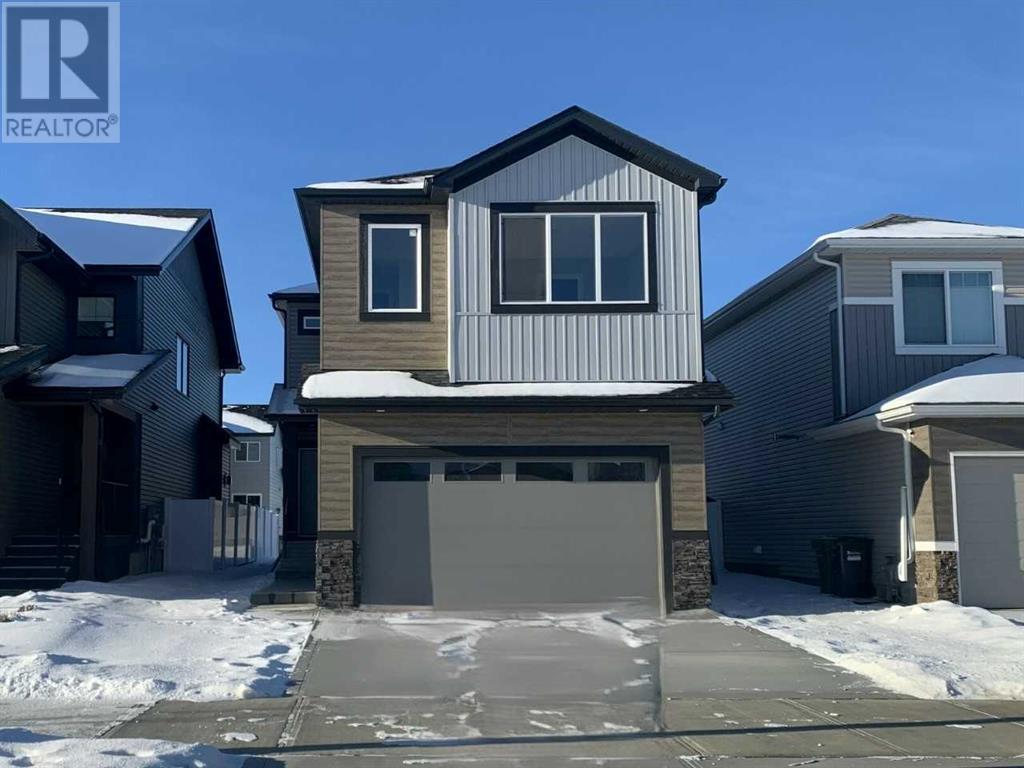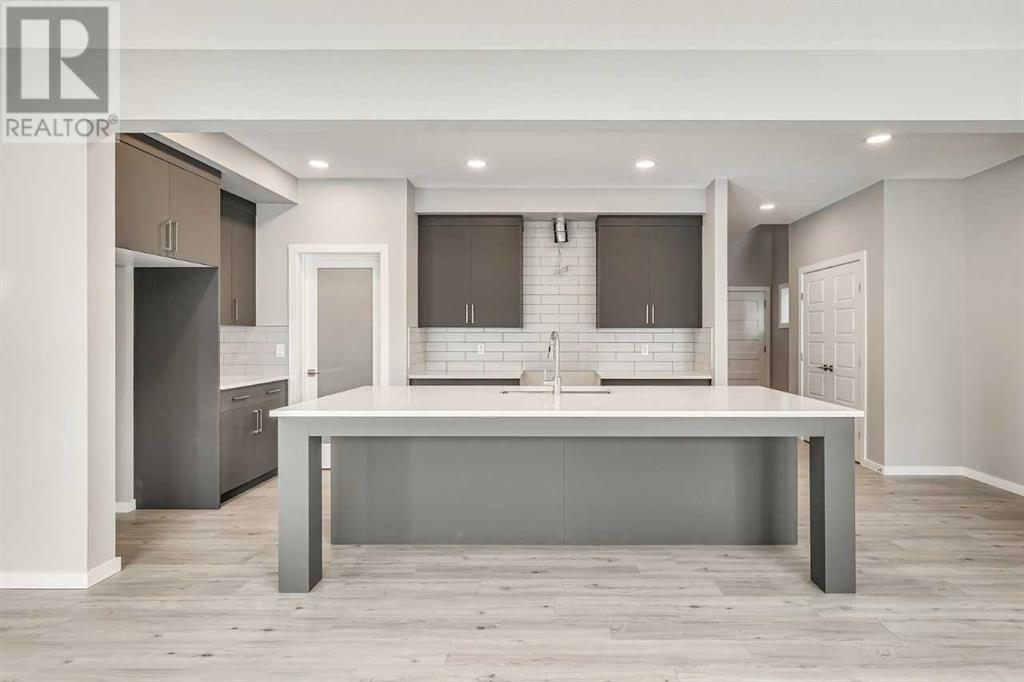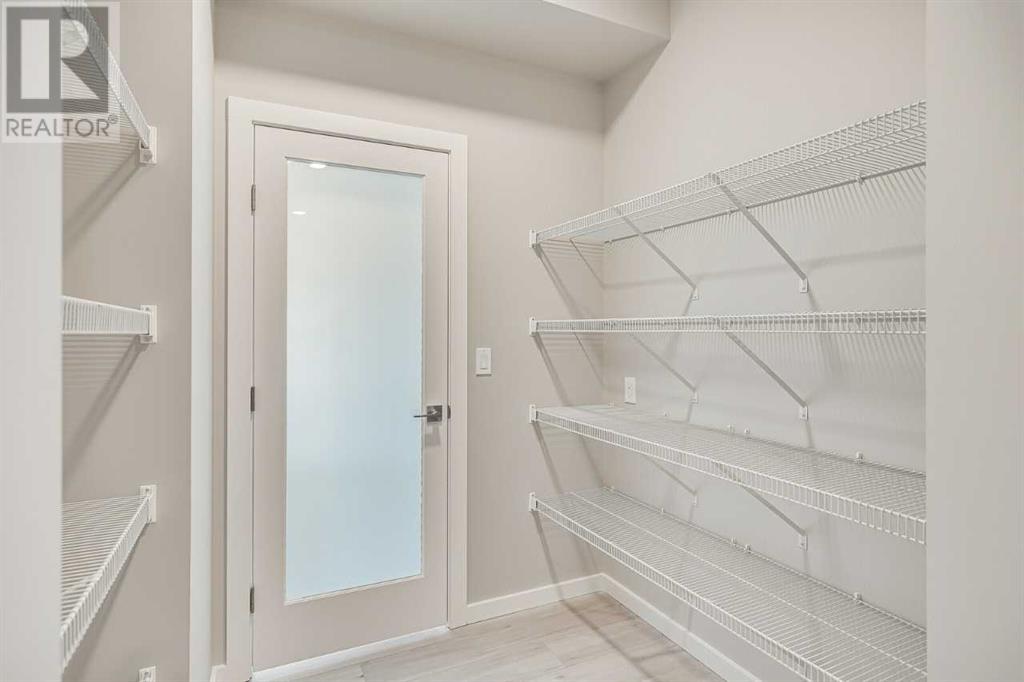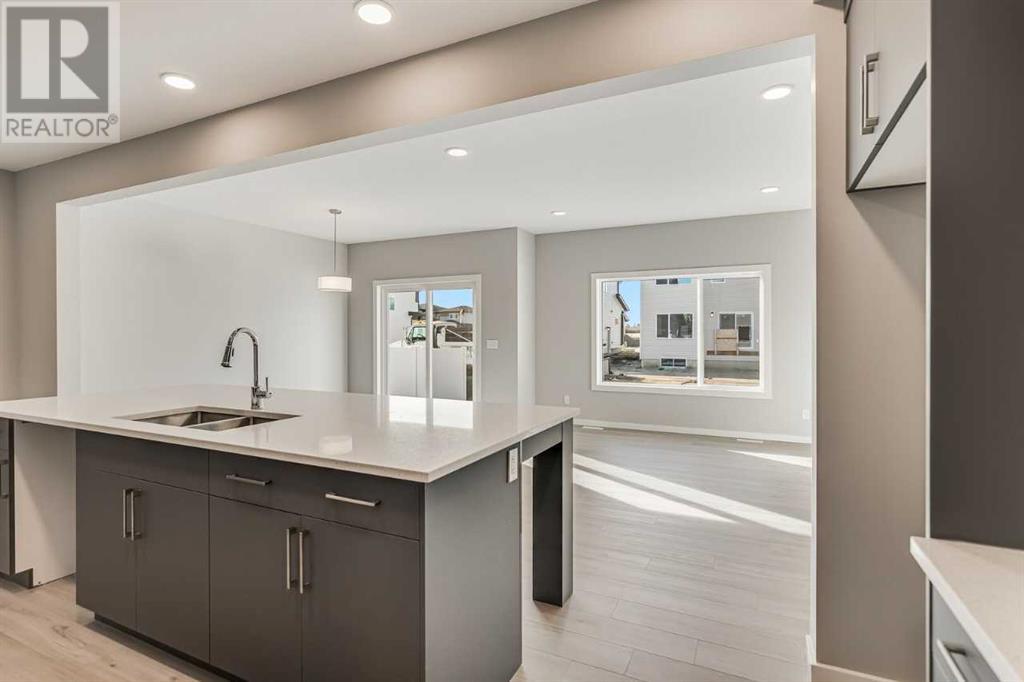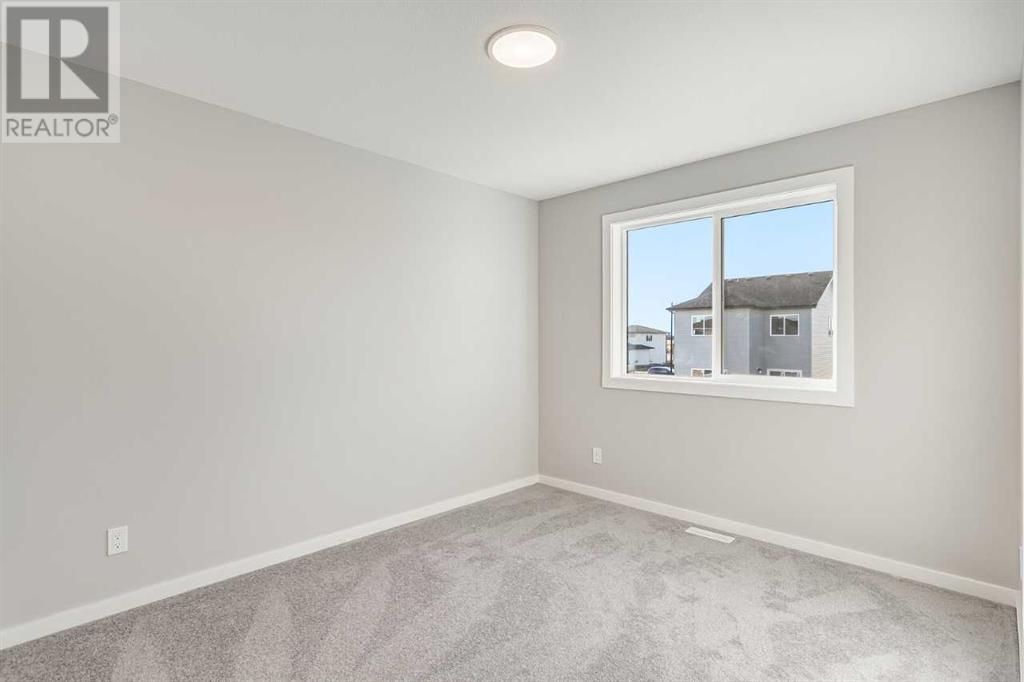124 Emerald Drive Red Deer, Alberta T4P 3H1
$629,900
The Hadley B by Bedrock Homes is an exceptional residence located in the vibrant Evergreen community in Red Deer, offering an ideal blend of comfort and convenience. This home features a spacious open-concept layout with a central kitchen that includes a large island, complemented by a walk-through pantry for added storage. The second floor boasts a large bonus room, perfect for family gatherings or entertainment. Enjoy the ease of smart home technology with a Smart Home Hub, smart thermostat, video doorbell, and smart keyless lock with a touch screen. The primary bedroom is a tranquil retreat with a walk-in shower, standalone soaker tub, and ample closet space. An electric fireplace enhances the cozy ambiance of the great room. The home is outfitted with a Samsung kitchen appliance package and luxury vinyl plank flooring. Additional features include a mudroom with a built-in bench, shelves, and hooks, as well as side entry and 9” basement walls for potential future development. Photos may be representative. (id:52784)
Property Details
| MLS® Number | A2185766 |
| Property Type | Single Family |
| Community Name | Evergreen |
| Amenities Near By | Park, Playground, Schools, Shopping |
| Features | No Animal Home, No Smoking Home |
| Parking Space Total | 4 |
| Plan | 2122528 |
| Structure | None |
Building
| Bathroom Total | 3 |
| Bedrooms Above Ground | 3 |
| Bedrooms Total | 3 |
| Age | New Building |
| Appliances | Refrigerator, Dishwasher, Range, Microwave |
| Basement Development | Unfinished |
| Basement Type | Full (unfinished) |
| Construction Material | Wood Frame |
| Construction Style Attachment | Detached |
| Cooling Type | None |
| Exterior Finish | Stone, Vinyl Siding |
| Fireplace Present | Yes |
| Fireplace Total | 1 |
| Flooring Type | Carpeted, Vinyl Plank |
| Foundation Type | Poured Concrete |
| Half Bath Total | 1 |
| Heating Fuel | Natural Gas |
| Heating Type | Forced Air |
| Stories Total | 2 |
| Size Interior | 2,301 Ft2 |
| Total Finished Area | 2301.14 Sqft |
| Type | House |
Parking
| Attached Garage | 2 |
Land
| Acreage | No |
| Fence Type | Not Fenced |
| Land Amenities | Park, Playground, Schools, Shopping |
| Size Depth | 34.14 M |
| Size Frontage | 11.03 M |
| Size Irregular | 376.67 |
| Size Total | 376.67 M2|4,051 - 7,250 Sqft |
| Size Total Text | 376.67 M2|4,051 - 7,250 Sqft |
| Zoning Description | R1g |
Rooms
| Level | Type | Length | Width | Dimensions |
|---|---|---|---|---|
| Main Level | 2pc Bathroom | Measurements not available | ||
| Main Level | Great Room | 13.00 Ft x 15.33 Ft | ||
| Main Level | Other | 10.00 Ft x 13.33 Ft | ||
| Main Level | Kitchen | 23.00 Ft x 9.67 Ft | ||
| Upper Level | 4pc Bathroom | Measurements not available | ||
| Upper Level | 5pc Bathroom | Measurements not available | ||
| Upper Level | Bonus Room | 14.25 Ft x 14.00 Ft | ||
| Upper Level | Primary Bedroom | 19.00 Ft x 12.42 Ft | ||
| Upper Level | Bedroom | 9.75 Ft x 12.00 Ft | ||
| Upper Level | Bedroom | 10.75 Ft x 10.25 Ft |
https://www.realtor.ca/real-estate/27778683/124-emerald-drive-red-deer-evergreen
Contact Us
Contact us for more information

