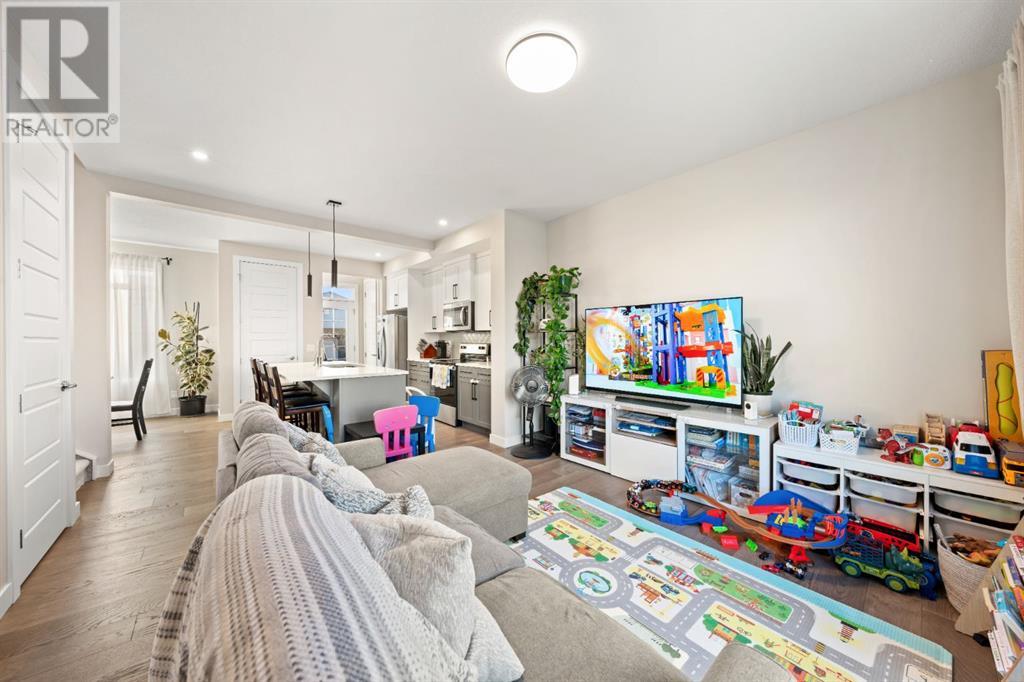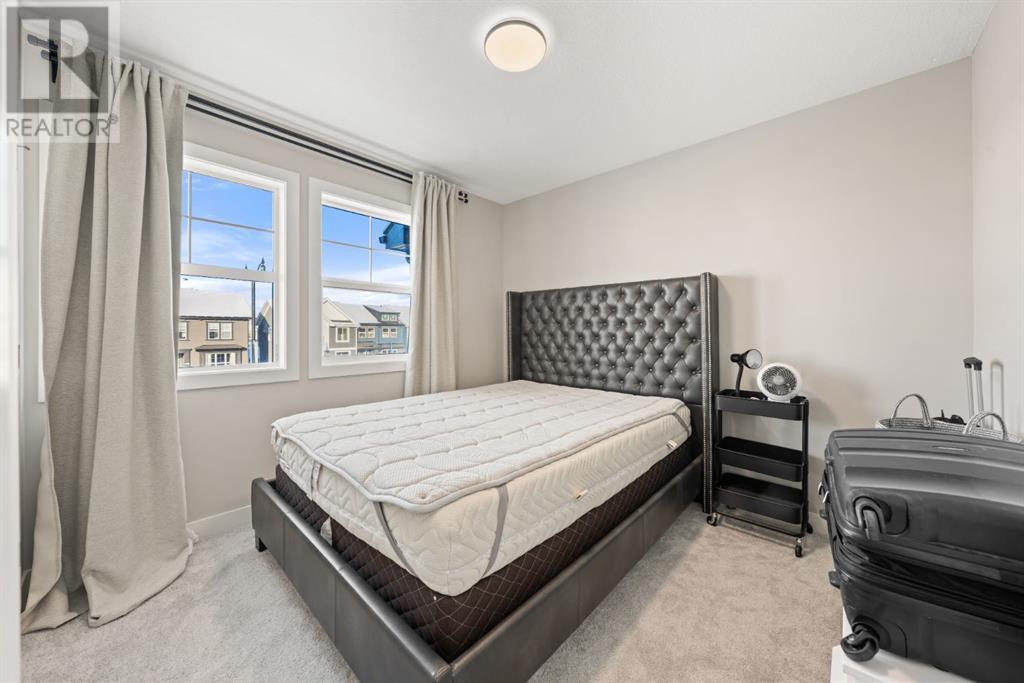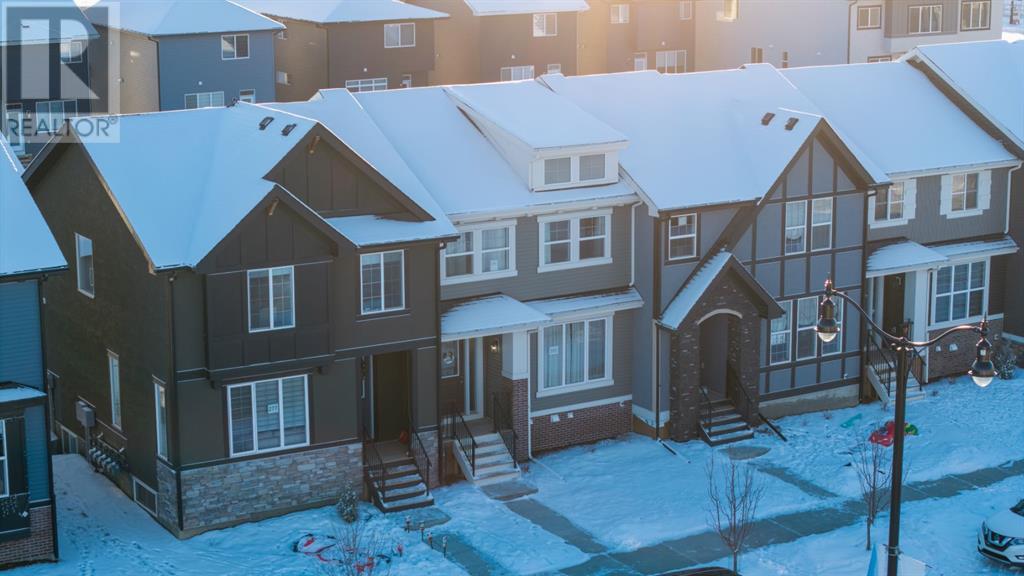281 Waterford Boulevard Chestermere, Alberta T1X 2P8
4 Bedroom
4 Bathroom
1,350 ft2
None
Forced Air
$597,000
***IMMEDIATE POSSESSION | NO CONDO FEE | BIG YARD, FENCED AND 2 CAR DETACHED GARAGE | FULLY FINISHED UPGRADED FINISHING BASEMENT W/ LAUNDRY HOOK-UP | 4 BEDROOMS 3.5 BATHROOMS | LOCATED IN THE WONDERFUL LAKE COMMUNITY OF WATERFORD, CHESTERMERE PERFECT FOR STARTING AND BIG FAMILIES. (id:52784)
Property Details
| MLS® Number | A2186197 |
| Property Type | Single Family |
| Amenities Near By | Park, Playground, Schools, Shopping, Water Nearby |
| Community Features | Lake Privileges |
| Features | Back Lane, No Smoking Home |
| Parking Space Total | 2 |
| Plan | 2210618 |
| Structure | None |
Building
| Bathroom Total | 4 |
| Bedrooms Above Ground | 3 |
| Bedrooms Below Ground | 1 |
| Bedrooms Total | 4 |
| Appliances | Refrigerator, Dishwasher, Stove, Microwave Range Hood Combo, Window Coverings, Washer/dryer Stack-up |
| Basement Development | Finished |
| Basement Type | Full (finished) |
| Constructed Date | 2024 |
| Construction Material | Wood Frame |
| Construction Style Attachment | Attached |
| Cooling Type | None |
| Exterior Finish | Vinyl Siding |
| Flooring Type | Hardwood |
| Foundation Type | Poured Concrete |
| Half Bath Total | 1 |
| Heating Fuel | Natural Gas |
| Heating Type | Forced Air |
| Stories Total | 2 |
| Size Interior | 1,350 Ft2 |
| Total Finished Area | 1349.67 Sqft |
| Type | Row / Townhouse |
Parking
| Detached Garage | 2 |
Land
| Acreage | No |
| Fence Type | Fence |
| Land Amenities | Park, Playground, Schools, Shopping, Water Nearby |
| Size Depth | 33 M |
| Size Frontage | 7.01 M |
| Size Irregular | 2490.00 |
| Size Total | 2490 Sqft|0-4,050 Sqft |
| Size Total Text | 2490 Sqft|0-4,050 Sqft |
| Zoning Description | R3 |
Rooms
| Level | Type | Length | Width | Dimensions |
|---|---|---|---|---|
| Basement | 3pc Bathroom | 6.11 M x 6.80 M | ||
| Basement | Other | 12.00 M x 2.10 M | ||
| Basement | Bedroom | 12.30 M x 9.50 M | ||
| Basement | Recreational, Games Room | 14.00 M x 13.10 M | ||
| Basement | Furnace | 9.30 M x 9.15 M | ||
| Main Level | 2pc Bathroom | 2.10 M x 7.00 M | ||
| Main Level | Dining Room | 11.11 M x 10.10 M | ||
| Main Level | Kitchen | 13.50 M x 12.00 M | ||
| Main Level | Living Room | 13.00 M x 12.10 M | ||
| Upper Level | 3pc Bathroom | 9.50 M x 6.20 M | ||
| Upper Level | 4pc Bathroom | 9.00 M x 6.10 M | ||
| Upper Level | Bedroom | 9.90 M x 10.10 M | ||
| Upper Level | Bedroom | 9.90 M x 9.11 M | ||
| Upper Level | Primary Bedroom | 12.50 M x 11.30 M |
https://www.realtor.ca/real-estate/27779000/281-waterford-boulevard-chestermere
Contact Us
Contact us for more information


















































