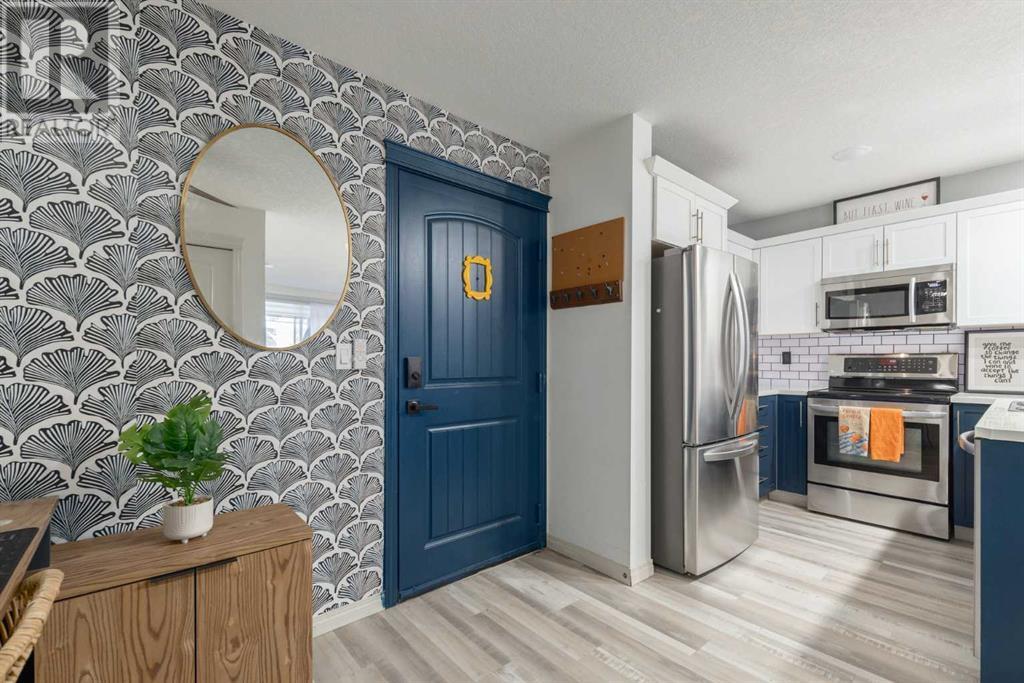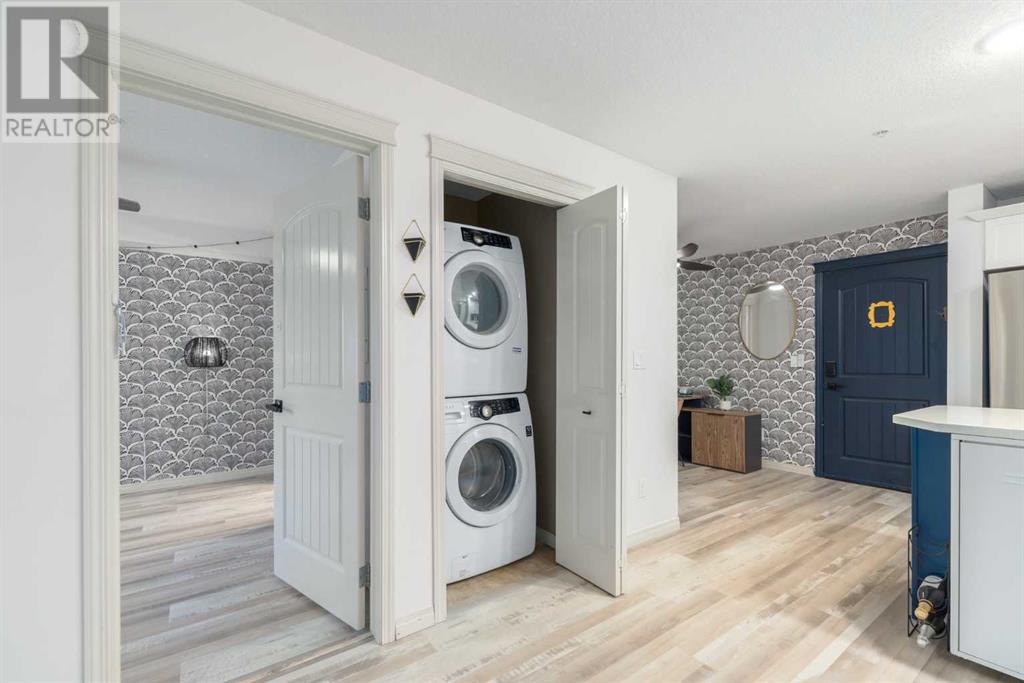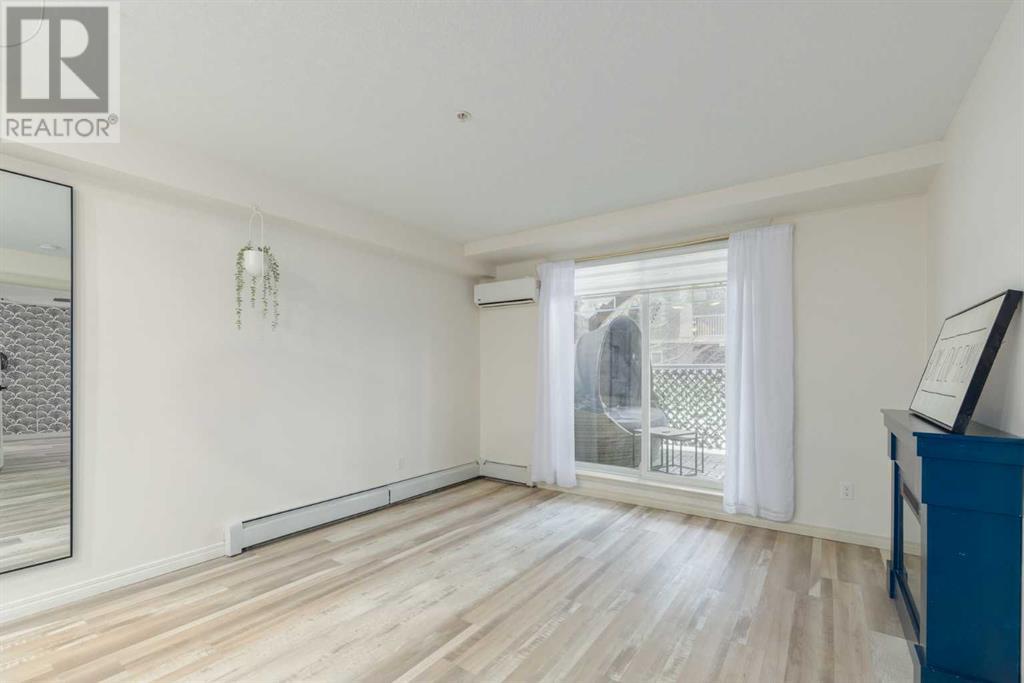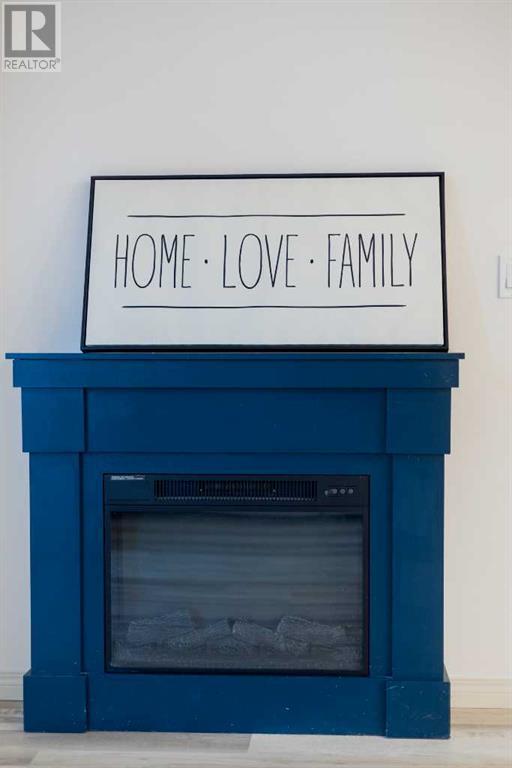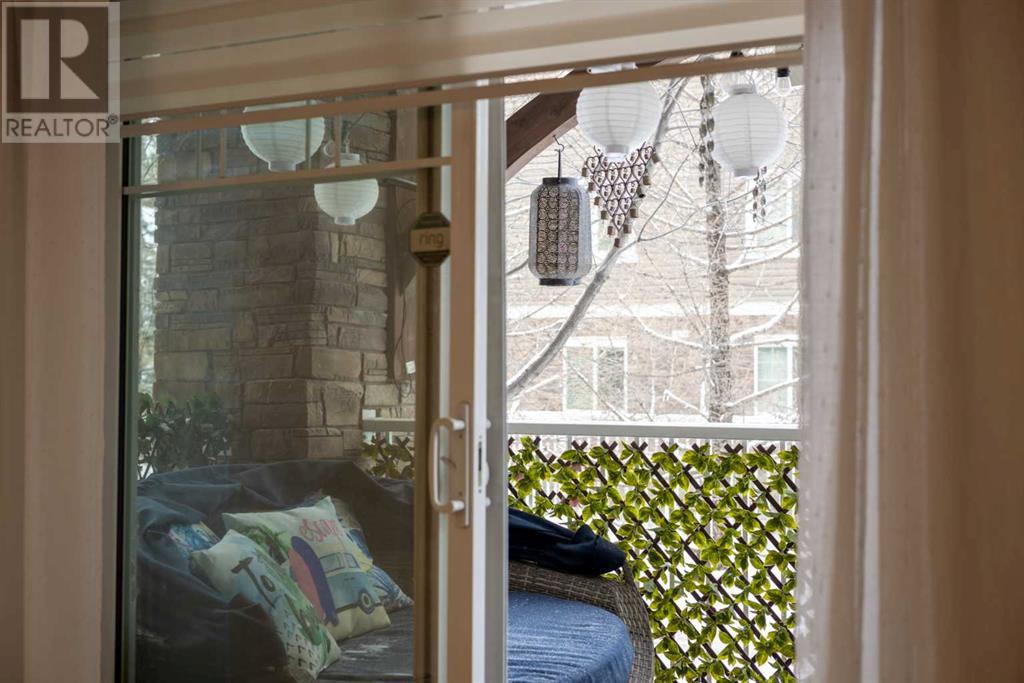109, 304 Cranberry Park Se Calgary, Alberta T3M 1W2
$265,900Maintenance, Heat, Insurance, Ground Maintenance, Property Management, Reserve Fund Contributions, Sewer, Waste Removal, Water
$360.28 Monthly
Maintenance, Heat, Insurance, Ground Maintenance, Property Management, Reserve Fund Contributions, Sewer, Waste Removal, Water
$360.28 MonthlyWelcome to this beautifully updated ground-floor condo in a PET FRIENDLY building offering convenience, comfort, and a private outdoor retreat. This 1-bedroom plus den unit features stylish LAMINATE flooring throughout and has been freshly painted in modern, neutral tones. The spacious layout includes updated lighting, curtains, and chic feature walls that add character and charm. Stay cool in the summer with the included air conditioning unit and warm in the winter with the included electric fireplace! Enjoy the extended living space provided by a large private patio—perfect for relaxing or entertaining. The functional den is ideal for a home office, breakfast nook or additional storage. This pet-friendly building allows up to TWO PETS (cats or dogs) with NO SIZE restrictions, making it perfect for animal lovers. Located within walking distance to grocery stores, banks, restaurants, and more, this home offers exceptional convenience for everyday living. Don’t miss this move-in-ready condo in a fantastic location! (id:52784)
Property Details
| MLS® Number | A2186200 |
| Property Type | Single Family |
| Community Name | Cranston |
| Amenities Near By | Park, Playground, Schools, Shopping |
| Community Features | Pets Allowed, Pets Allowed With Restrictions |
| Features | Closet Organizers, Parking |
| Parking Space Total | 1 |
| Plan | 1312291 |
Building
| Bathroom Total | 1 |
| Bedrooms Above Ground | 1 |
| Bedrooms Total | 1 |
| Appliances | Washer, Refrigerator, Dishwasher, Stove, Dryer, Microwave Range Hood Combo, Window Coverings |
| Architectural Style | Low Rise |
| Constructed Date | 2013 |
| Construction Material | Wood Frame |
| Construction Style Attachment | Attached |
| Cooling Type | Wall Unit |
| Exterior Finish | Vinyl Siding |
| Fireplace Present | Yes |
| Fireplace Total | 1 |
| Flooring Type | Laminate |
| Foundation Type | Poured Concrete |
| Heating Type | Baseboard Heaters |
| Stories Total | 4 |
| Size Interior | 580 Ft2 |
| Total Finished Area | 580 Sqft |
| Type | Apartment |
Land
| Acreage | No |
| Land Amenities | Park, Playground, Schools, Shopping |
| Size Total Text | Unknown |
| Zoning Description | M-2 |
Rooms
| Level | Type | Length | Width | Dimensions |
|---|---|---|---|---|
| Main Level | 4pc Bathroom | .00 Ft x .00 Ft | ||
| Main Level | Primary Bedroom | 11.00 Ft x 10.75 Ft | ||
| Main Level | Den | 8.92 Ft x 7.92 Ft | ||
| Main Level | Dining Room | 11.92 Ft x 6.58 Ft | ||
| Main Level | Kitchen | 8.42 Ft x 8.00 Ft | ||
| Main Level | Living Room | 11.92 Ft x 10.58 Ft |
https://www.realtor.ca/real-estate/27778681/109-304-cranberry-park-se-calgary-cranston
Contact Us
Contact us for more information










