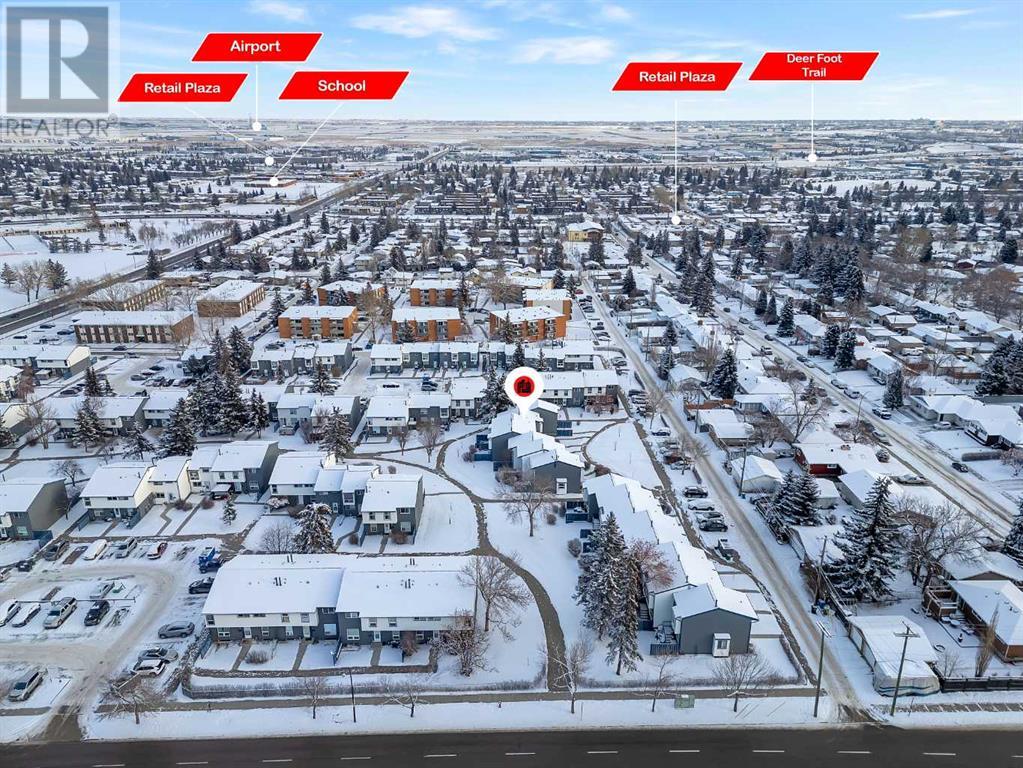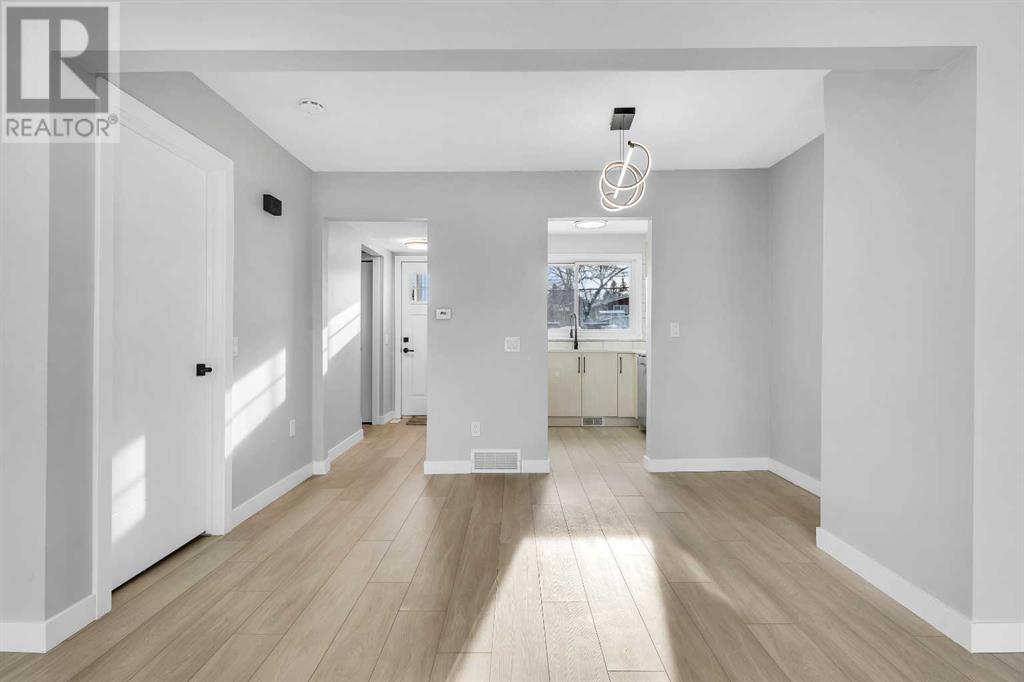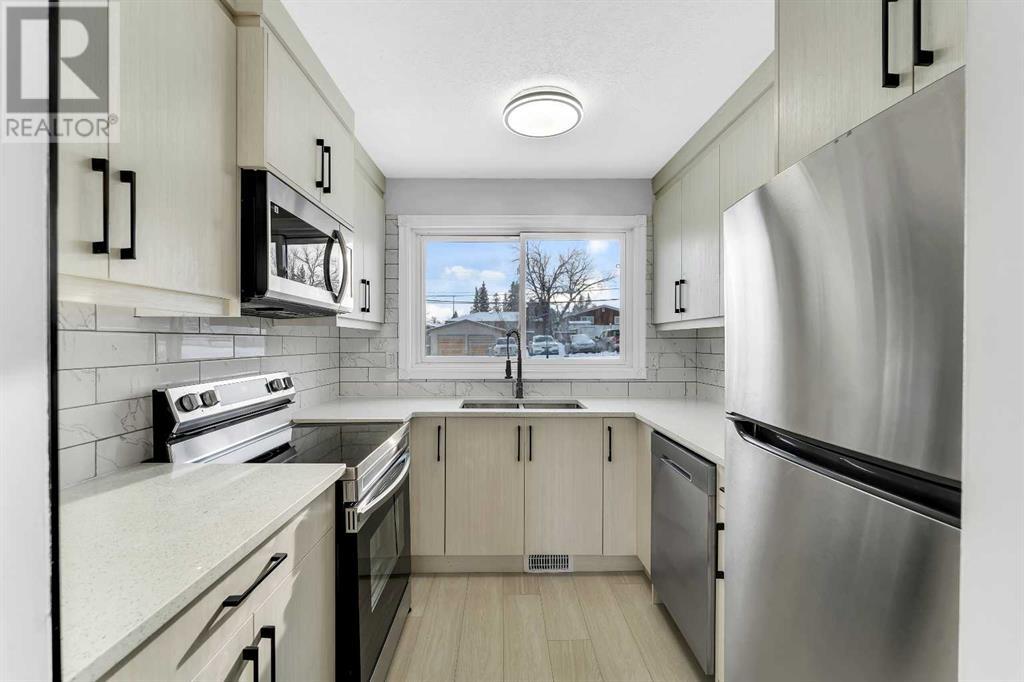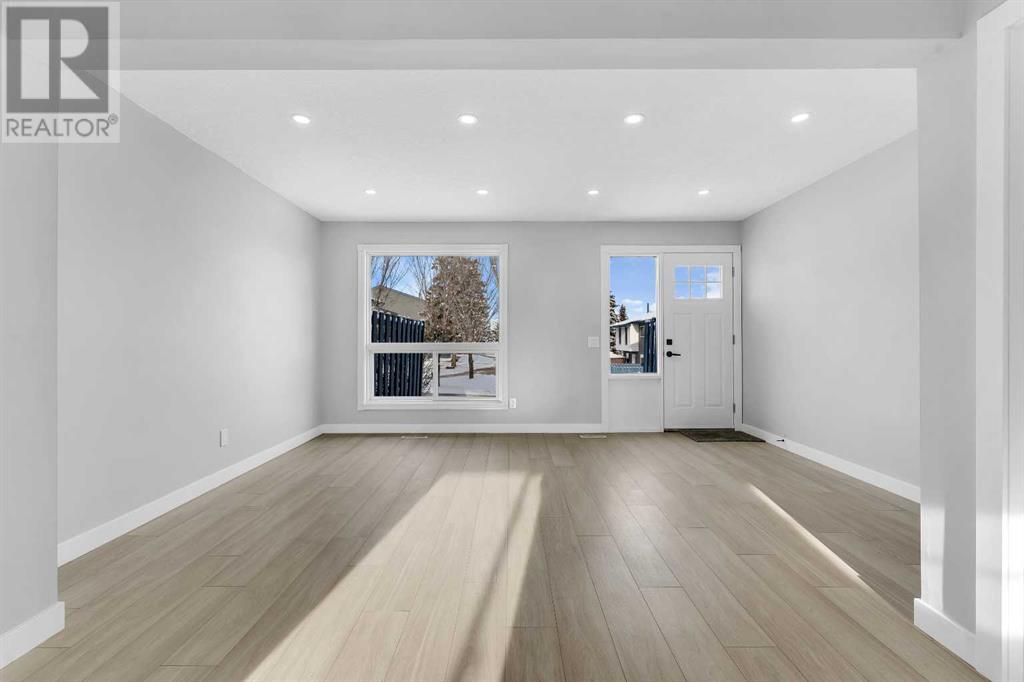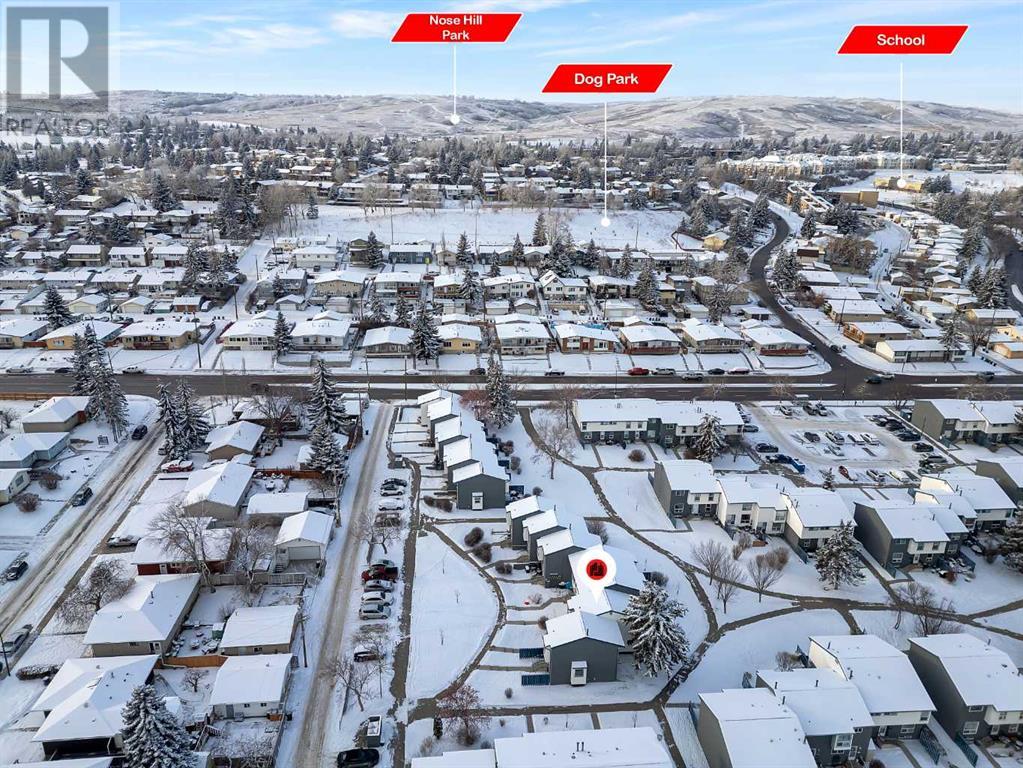13, 6440 4 Street Nw Calgary, Alberta T2K 1B8
$399,900Maintenance, Common Area Maintenance, Insurance, Property Management, Reserve Fund Contributions, Sewer
$355.61 Monthly
Maintenance, Common Area Maintenance, Insurance, Property Management, Reserve Fund Contributions, Sewer
$355.61 MonthlyLOW CONDO FEES - FULLY RENOVATED UNIT IN THORNCLIFFE - 2 BEDS & 2 FULL BATHS - JUST UNDER 1000 SQ FT - UPGRADES INCLUDE: NEW PAINT, NEW KITCHEN WITH UPDATED APPLIANCES, NEW VINYL PLANK FLOORING, NEW WASHROOMS & MORE - Simple and functional Open Floorplan Concept - Family room, dining and kitchen on the main level - 2 well sized bedrooms and FULL bath on the upper level - Rec Room (THAT CAN BE USED AS A BEDROOM FOR FAMILY MEMBERS) & FULL bath in the basement - This home is located right by 4th Street NW with easy access to 64th Ave NW & McKnight Blvd NW - Easy access to amenities and transit as well - PERFECT FOR FIRST TIME HOME BUYERS / INVESTORS (id:52784)
Property Details
| MLS® Number | A2185839 |
| Property Type | Single Family |
| Neigbourhood | Thorncliffe |
| Community Name | Thorncliffe |
| Amenities Near By | Schools, Shopping |
| Community Features | Pets Allowed With Restrictions |
| Features | Other, No Animal Home, No Smoking Home, Parking |
| Parking Space Total | 1 |
| Plan | 8911674 |
| Structure | None |
Building
| Bathroom Total | 2 |
| Bedrooms Above Ground | 2 |
| Bedrooms Total | 2 |
| Appliances | Washer, Refrigerator, Range - Electric, Dishwasher, Dryer, Microwave Range Hood Combo |
| Basement Development | Finished |
| Basement Type | Full (finished) |
| Constructed Date | 1969 |
| Construction Material | Wood Frame |
| Construction Style Attachment | Attached |
| Cooling Type | None |
| Exterior Finish | Vinyl Siding |
| Flooring Type | Carpeted, Tile, Vinyl Plank |
| Foundation Type | Poured Concrete |
| Heating Fuel | Natural Gas |
| Heating Type | Forced Air |
| Stories Total | 2 |
| Size Interior | 998 Ft2 |
| Total Finished Area | 997.66 Sqft |
| Type | Row / Townhouse |
Land
| Acreage | No |
| Fence Type | Not Fenced |
| Land Amenities | Schools, Shopping |
| Size Total Text | Unknown |
| Zoning Description | M-c1 |
Rooms
| Level | Type | Length | Width | Dimensions |
|---|---|---|---|---|
| Basement | Recreational, Games Room | 14.50 Ft x 10.08 Ft | ||
| Basement | 4pc Bathroom | 7.42 Ft x 9.58 Ft | ||
| Main Level | Family Room | 15.92 Ft x 11.00 Ft | ||
| Main Level | Dining Room | 12.17 Ft x 8.00 Ft | ||
| Main Level | Kitchen | 8.33 Ft x 8.42 Ft | ||
| Upper Level | Bedroom | 8.25 Ft x 12.83 Ft | ||
| Upper Level | Primary Bedroom | 15.92 Ft x 12.42 Ft | ||
| Upper Level | 4pc Bathroom | 7.17 Ft x 4.92 Ft |
https://www.realtor.ca/real-estate/27772764/13-6440-4-street-nw-calgary-thorncliffe
Contact Us
Contact us for more information





