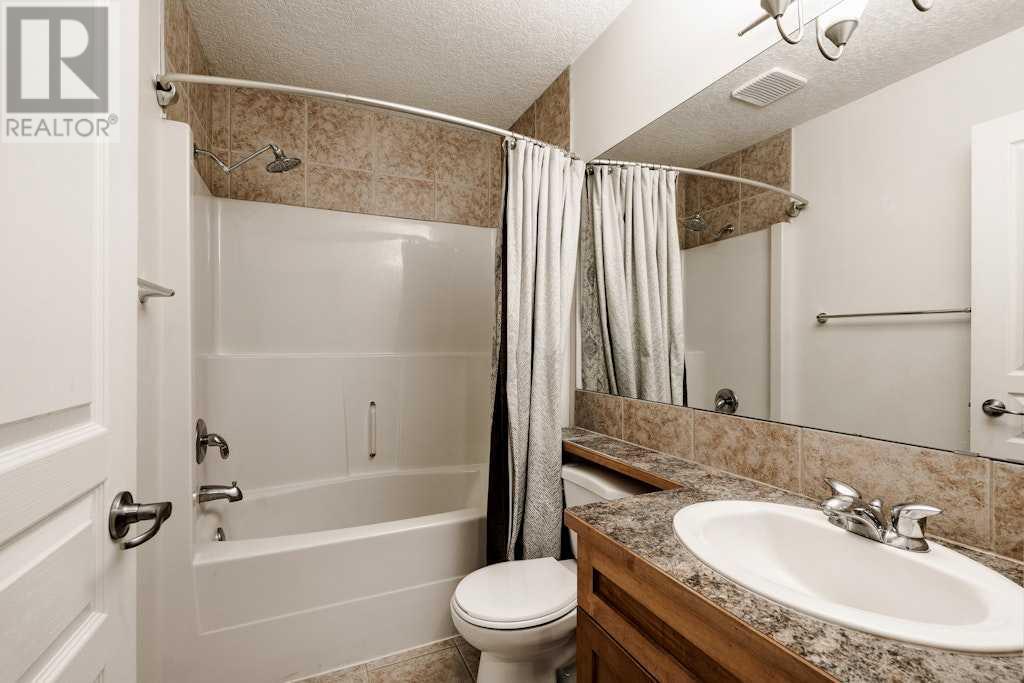2, 433 13 Avenue Ne Calgary, Alberta T2E 1C3
$450,000Maintenance, Insurance, Ground Maintenance, Property Management, Reserve Fund Contributions, Waste Removal
$230.75 Monthly
Maintenance, Insurance, Ground Maintenance, Property Management, Reserve Fund Contributions, Waste Removal
$230.75 MonthlyLocated in the desirable community of Renfrew, this charming townhome is vacant and ready for its new owner. With over 1,260 square feet this 3 bedroom, two and a half bath unit is perfect for the first time buyer looking for a spacious and well located home with low condo fees. This unit is situated on the south side of 4-plex providing privacy from the road. Upon entry you are greeted by the living room with a gas fireplace and hardwood floors throughout. The kitchen has beautiful two tone cabinetry, plenty of storage and a corner pantry as well as stainless steel appliances. A half bath is also located on the main floor. Upstairs you will find a spacious primary bedroom with a 3-piece ensuite, 2 good sized secondary bedrooms, a full 4 piece bath and laundry with additional storage. On the lower level there is more storage space and direct access to the garage for convenience. The south facing balcony is ideal for catching warmer afternoons on your balcony, but you can stay cool inside with central A/C. Other notable updates are - fridge (Dec 2024), dishwasher (2022), washer/dryer (2021), toilets (2024), exterior doors (2023), added 2 external power outlets (2024), and exterior paint (2022). Walking distance to some of Calgary’s best restaurants/communities, direct transit to downtown, close to the river pathways and more! Don’t miss this opportunity to own this well kept townhome! (id:52784)
Property Details
| MLS® Number | A2184366 |
| Property Type | Single Family |
| Neigbourhood | Crescent Heights |
| Community Name | Renfrew |
| Amenities Near By | Playground, Schools, Shopping |
| Community Features | Pets Allowed |
| Features | Back Lane, Closet Organizers |
| Parking Space Total | 1 |
| Plan | 0310257 |
Building
| Bathroom Total | 3 |
| Bedrooms Above Ground | 3 |
| Bedrooms Total | 3 |
| Appliances | Washer, Refrigerator, Gas Stove(s), Dishwasher, Dryer, Hood Fan, Window Coverings |
| Basement Development | Unfinished |
| Basement Type | Partial (unfinished) |
| Constructed Date | 2003 |
| Construction Material | Wood Frame |
| Construction Style Attachment | Attached |
| Cooling Type | Central Air Conditioning |
| Exterior Finish | Stone, Stucco |
| Fireplace Present | Yes |
| Fireplace Total | 1 |
| Flooring Type | Carpeted, Hardwood, Tile |
| Foundation Type | Poured Concrete |
| Half Bath Total | 1 |
| Heating Type | Forced Air |
| Stories Total | 2 |
| Size Interior | 1,262 Ft2 |
| Total Finished Area | 1262 Sqft |
| Type | Row / Townhouse |
Parking
| Attached Garage | 1 |
Land
| Acreage | No |
| Fence Type | Not Fenced |
| Land Amenities | Playground, Schools, Shopping |
| Size Total Text | Unknown |
| Zoning Description | M-cg |
Rooms
| Level | Type | Length | Width | Dimensions |
|---|---|---|---|---|
| Main Level | Kitchen | 11.75 Ft x 14.67 Ft | ||
| Main Level | Living Room | 13.17 Ft x 15.92 Ft | ||
| Main Level | Dining Room | 8.00 Ft x 9.75 Ft | ||
| Main Level | 2pc Bathroom | Measurements not available | ||
| Upper Level | Bedroom | 10.08 Ft x 9.92 Ft | ||
| Upper Level | Bedroom | 9.67 Ft x 10.75 Ft | ||
| Upper Level | Primary Bedroom | 13.58 Ft x 13.83 Ft | ||
| Upper Level | 3pc Bathroom | Measurements not available | ||
| Upper Level | 4pc Bathroom | Measurements not available |
https://www.realtor.ca/real-estate/27773323/2-433-13-avenue-ne-calgary-renfrew
Contact Us
Contact us for more information

























