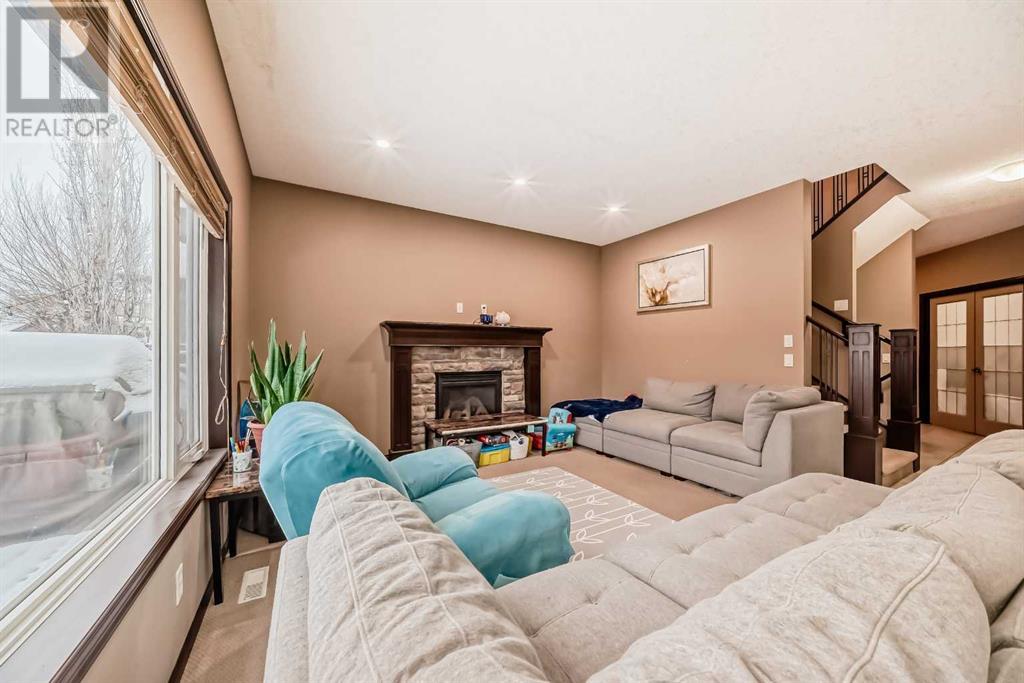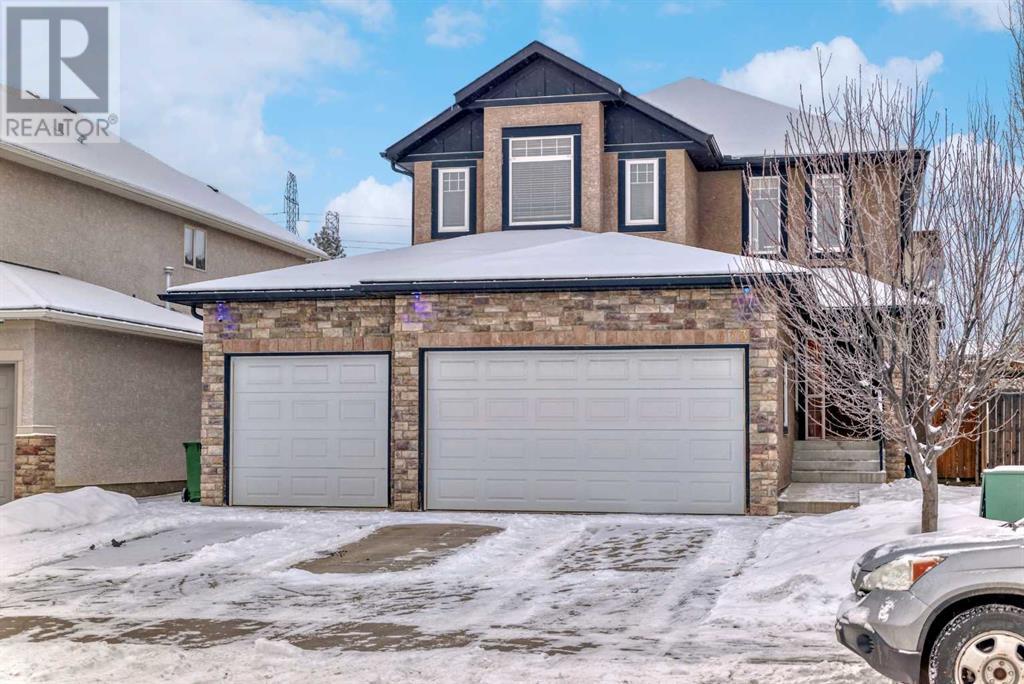5 Bedroom
4 Bathroom
2,437 ft2
Fireplace
Central Air Conditioning
Forced Air
$959,900
*SEE 3D TOUR* *TRIPLE ATTACHED GARAGE* *LEGAL 2-BR SUITE WITH SEPARATE ENTRY* Welcome to 473 Marina Drive, Chestermere, AB! This stunning 2-storey home is perfectly situated in the heart of Chestermere and offers an exceptional blend of comfort, style, and functionality. Boasting a HEATED triple car garage with additional parking on the driveway for a total parking of 6 vehicles, this property is ideal for families or those who love to entertain.The open-concept main floor features a bright and spacious living room, dining room, and kitchen designed for both entertaining and everyday living. The living room is adorned with a beautiful stone gas fireplace and large windows that flood the space with natural light. The kitchen is a chef's dream, offering granite countertops, stainless steel appliances, a large island, and ample cabinetry. A cozy den/flex room located off the entryway provides the perfect space for a home office or gym.Upstairs, the luxurious master bedroom serves as a private oasis with its walk-in closet, soaker tub, separate shower, and his-and-hers sinks. Two additional spacious bedrooms and a bonus room with vaulted ceilings complete the upper level, offering versatility for family or guest accommodations.The recently developed basement adds incredible value with a legal 2-bedroom suite. With a separate side entrance, its own washer and dryer, and a fully equipped kitchen, this space is perfect for tenants, extended family, or as an additional income opportunity (subject to permits and approval of the municipality). To top it off, the home is equipped with air conditioning to ensure comfort during warm summer days.Step outside to the west-facing backyard, featuring a massive deck ideal for soaking up the sun or hosting outdoor gatherings. The location is unbeatable, just moments from Chestermere Lake, where you can enjoy year-round recreational activities. Nearby schools, including Prairie Waters Elementary, Chestermere Lake Middle School, and Chestermere High School, make this home perfect for families. Shopping is a breeze with Chestermere Station Mall, Walmart, and No Frills just a short drive away. For outdoor enthusiasts, Lakeside Golf Club, parks, and walking trails are all within close proximity.With modern upgrades and a prime location, 473 Marina Drive is a rare gem that combines luxury, convenience, and investment potential. Don't miss your chance to make this incredible property your own—book your private showing today! (id:52784)
Property Details
|
MLS® Number
|
A2185377 |
|
Property Type
|
Single Family |
|
Community Name
|
Westmere |
|
Amenities Near By
|
Golf Course, Park, Playground, Schools, Shopping, Water Nearby |
|
Community Features
|
Golf Course Development, Lake Privileges |
|
Features
|
See Remarks |
|
Parking Space Total
|
6 |
|
Plan
|
0714584 |
|
Structure
|
Deck |
Building
|
Bathroom Total
|
4 |
|
Bedrooms Above Ground
|
3 |
|
Bedrooms Below Ground
|
2 |
|
Bedrooms Total
|
5 |
|
Appliances
|
Washer, Refrigerator, Cooktop - Electric, Dishwasher, Oven, Dryer, Microwave, Hood Fan, Window Coverings, Garage Door Opener |
|
Basement Development
|
Finished |
|
Basement Features
|
Separate Entrance, Suite |
|
Basement Type
|
Full (finished) |
|
Constructed Date
|
2009 |
|
Construction Material
|
Wood Frame |
|
Construction Style Attachment
|
Detached |
|
Cooling Type
|
Central Air Conditioning |
|
Exterior Finish
|
Brick, Stucco |
|
Fireplace Present
|
Yes |
|
Fireplace Total
|
1 |
|
Flooring Type
|
Carpeted, Ceramic Tile |
|
Foundation Type
|
Poured Concrete |
|
Half Bath Total
|
1 |
|
Heating Fuel
|
Natural Gas |
|
Heating Type
|
Forced Air |
|
Stories Total
|
2 |
|
Size Interior
|
2,437 Ft2 |
|
Total Finished Area
|
2436.5 Sqft |
|
Type
|
House |
Parking
Land
|
Acreage
|
No |
|
Fence Type
|
Partially Fenced |
|
Land Amenities
|
Golf Course, Park, Playground, Schools, Shopping, Water Nearby |
|
Size Depth
|
37.99 M |
|
Size Frontage
|
13.62 M |
|
Size Irregular
|
5915.00 |
|
Size Total
|
5915 Sqft|4,051 - 7,250 Sqft |
|
Size Total Text
|
5915 Sqft|4,051 - 7,250 Sqft |
|
Zoning Description
|
R-1 |
Rooms
| Level |
Type |
Length |
Width |
Dimensions |
|
Basement |
Kitchen |
|
|
15.42 Ft x 13.55 Ft |
|
Basement |
4pc Bathroom |
|
|
8.83 Ft x 7.25 Ft |
|
Basement |
Laundry Room |
|
|
5.50 Ft x 6.59 Ft |
|
Basement |
Furnace |
|
|
5.50 Ft x 14.25 Ft |
|
Basement |
Bedroom |
|
|
8.67 Ft x 10.07 Ft |
|
Basement |
Family Room |
|
|
13.75 Ft x 12.25 Ft |
|
Basement |
Other |
|
|
8.25 Ft x 5.42 Ft |
|
Basement |
Bedroom |
|
|
9.08 Ft x 7.17 Ft |
|
Main Level |
Dining Room |
|
|
12.58 Ft x 9.83 Ft |
|
Main Level |
Kitchen |
|
|
14.83 Ft x 14.25 Ft |
|
Main Level |
Pantry |
|
|
5.17 Ft x 4.75 Ft |
|
Main Level |
Living Room |
|
|
16.00 Ft x 14.08 Ft |
|
Main Level |
2pc Bathroom |
|
|
18.04 Ft x 16.67 Ft |
|
Main Level |
Other |
|
|
42.91 Ft x 25.16 Ft |
|
Main Level |
Laundry Room |
|
|
5.50 Ft x 5.07 Ft |
|
Main Level |
Office |
|
|
12.92 Ft x 9.92 Ft |
|
Upper Level |
Primary Bedroom |
|
|
12.58 Ft x 16.50 Ft |
|
Upper Level |
5pc Bathroom |
|
|
15.58 Ft x 10.00 Ft |
|
Upper Level |
Other |
|
|
9.42 Ft x 7.50 Ft |
|
Upper Level |
Bedroom |
|
|
11.50 Ft x 10.92 Ft |
|
Upper Level |
5pc Bathroom |
|
|
9.42 Ft x 7.50 Ft |
|
Upper Level |
Bonus Room |
|
|
15.75 Ft x 15.08 Ft |
|
Upper Level |
Bedroom |
|
|
10.00 Ft x 12.33 Ft |
https://www.realtor.ca/real-estate/27767734/473-marina-drive-chestermere-westmere




















































