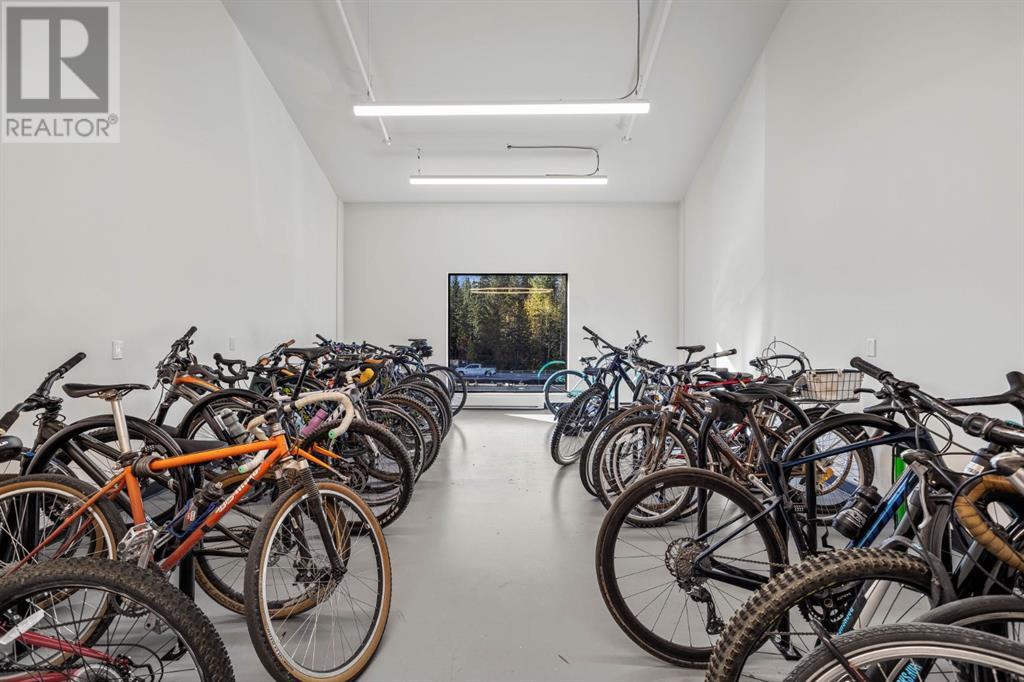219b, 1 Industrial Place Canmore, Alberta T1W 1Y1
$529,900Maintenance, Common Area Maintenance, Heat, Insurance, Property Management, Reserve Fund Contributions, Sewer, Waste Removal, Water
$470.68 Monthly
Maintenance, Common Area Maintenance, Heat, Insurance, Property Management, Reserve Fund Contributions, Sewer, Waste Removal, Water
$470.68 MonthlyThis bright and contemporary 1-bedroom, 1-bathroom condo is perfectly positioned for those embracing the Canmore lifestyle. Enjoy stunning southeast-facing mountain views and abundant natural light throughout the day. The open-concept layout offers a spacious and modern living experience, complemented by sleek stainless steel appliances and the character of a unique lofted master bedroom. You'll find both in-suite laundry and access to a shared laundry room for added convenience. Located close to downtown Canmore, trails, schools, and the golf course, this condo is ideal for those working a minimum of 20 hours per week in the Bow Valley. Complex amenities include heated bike storage, a dog/bike wash station, and shared laundry facilities, making this property perfect as a full-time residence or an excellent opportunity for staff accommodation. (id:52784)
Property Details
| MLS® Number | A2185440 |
| Property Type | Single Family |
| Neigbourhood | Lions Park |
| Community Name | Larch |
| Amenities Near By | Golf Course, Park, Playground, Recreation Nearby, Schools, Shopping |
| Community Features | Golf Course Development, Pets Allowed, Pets Allowed With Restrictions |
| Features | See Remarks, Other, Closet Organizers, Parking |
| Parking Space Total | 1 |
| Plan | 2211103;16 |
Building
| Bathroom Total | 1 |
| Bedrooms Above Ground | 1 |
| Bedrooms Total | 1 |
| Amenities | Laundry Facility, Other |
| Appliances | Refrigerator, Oven - Electric, Range - Electric, Dishwasher, Microwave Range Hood Combo, Window Coverings |
| Architectural Style | Loft |
| Constructed Date | 2022 |
| Construction Material | Poured Concrete |
| Construction Style Attachment | Attached |
| Cooling Type | Wall Unit |
| Exterior Finish | Concrete, Metal |
| Flooring Type | Vinyl Plank |
| Heating Type | Baseboard Heaters |
| Stories Total | 2 |
| Size Interior | 617 Ft2 |
| Total Finished Area | 617 Sqft |
| Type | Apartment |
Parking
| Carport | |
| Shared |
Land
| Acreage | No |
| Land Amenities | Golf Course, Park, Playground, Recreation Nearby, Schools, Shopping |
| Size Total Text | Unknown |
| Zoning Description | Eud |
Rooms
| Level | Type | Length | Width | Dimensions |
|---|---|---|---|---|
| Main Level | 3pc Bathroom | 9.75 Ft x 4.92 Ft | ||
| Main Level | Other | 16.17 Ft x 6.42 Ft | ||
| Main Level | Kitchen | 10.17 Ft x 7.75 Ft | ||
| Main Level | Living Room | 16.25 Ft x 19.42 Ft | ||
| Upper Level | Bedroom | 16.17 Ft x 19.42 Ft |
https://www.realtor.ca/real-estate/27766798/219b-1-industrial-place-canmore-larch
Contact Us
Contact us for more information

































