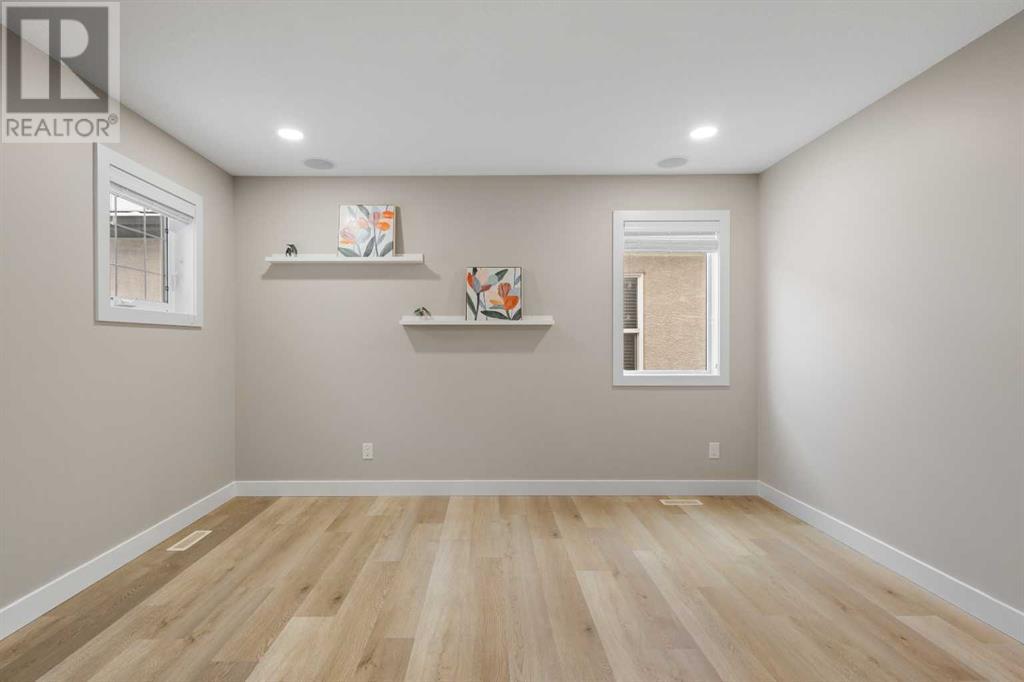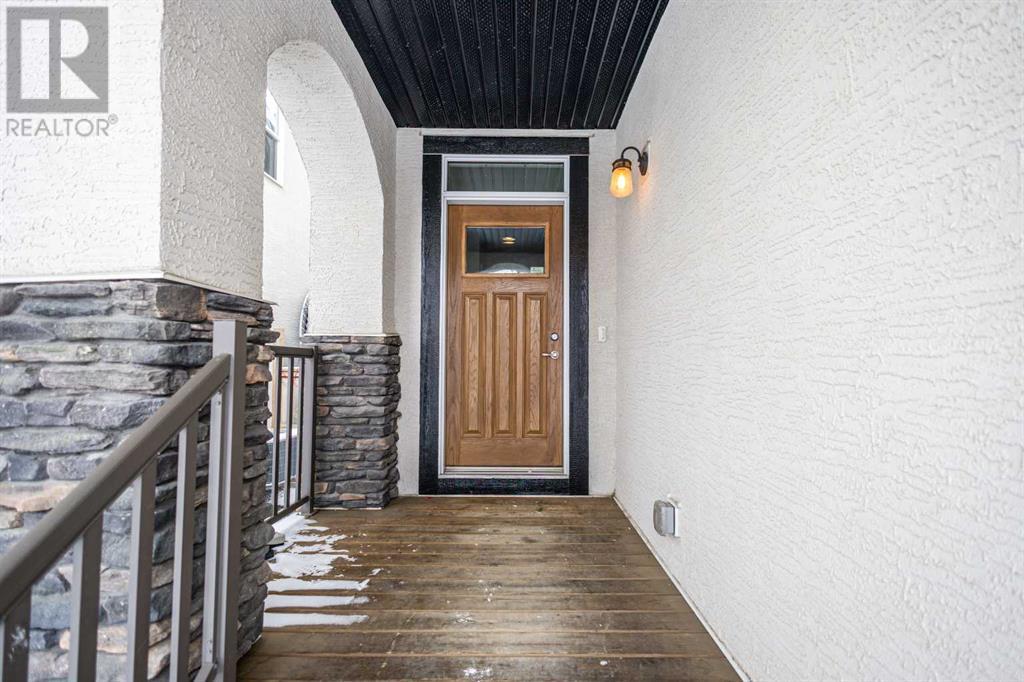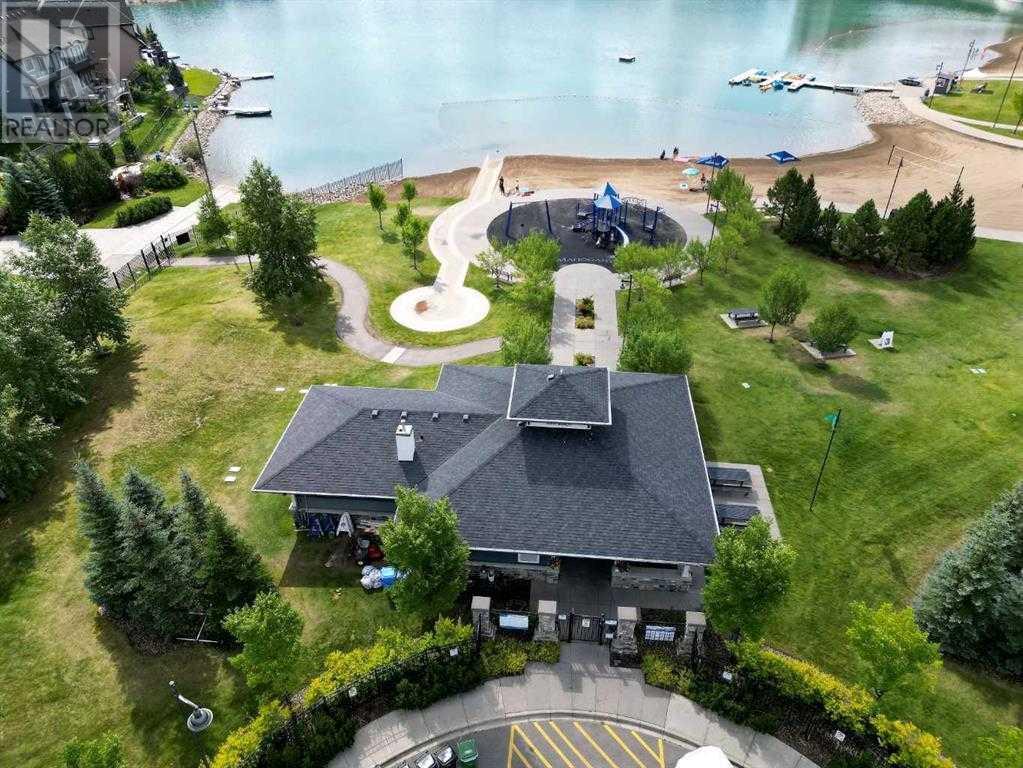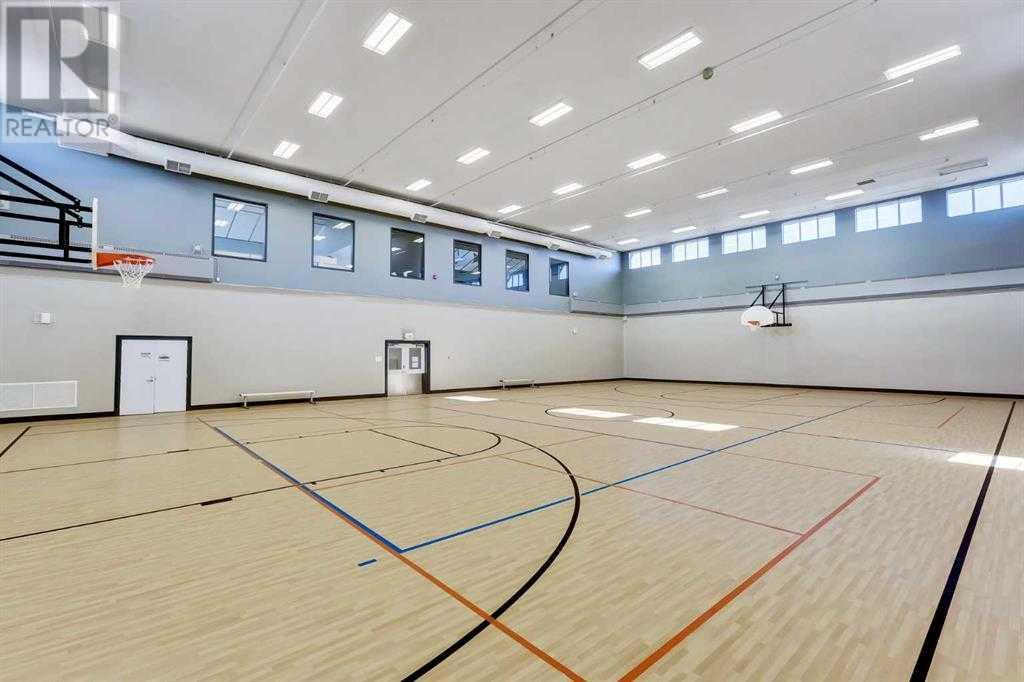5 Bedroom
4 Bathroom
2,310 ft2
Fireplace
Central Air Conditioning
Forced Air
Landscaped
$898,000
Discover Unparalleled Luxury in Mahogany!Welcome to the exquisite neighborhood of Mahogany, one of Calgary’s premier luxury lake communities, where beautiful beaches and a vibrant lifestyle await you. This stunningly upgraded residence is meticulously maintained and designed for those who desire the perfect blend of elegance and comfort.Step inside this magnificent home featuring 5 spacious bedrooms and 3.5 immaculate baths, including a newly finished basement that expands your living space. The layout effortlessly combines open and airy interiors with serene, private outdoor areas — ideal for both relaxing and entertaining. Pride of ownership is apparent from the moment you enter this beautifully updated family home. The main level showcases a bright and inviting living room and dining area surrounded by expansive windows, flooding the space with natural light. Perfect for gatherings, this area is sure to impress your family and friends. The heart of the home, the kitchen, exudes luxury with its high-end cabinetry, upgraded appliances, and stunning granite countertops. Enjoy cozy breakfast moments in the sunny eating nook, with direct access to your serene backyard oasis.The cozy living room features a custom brick-style wall encompassing a natural gas fireplace—a perfect spot for relaxing evenings. Additional highlights on the main floor include a spacious walk-in pantry and a generously-sized mudroom leading to the oversized double garage.Ascend to the upper level where you’ll find a luxurious primary suite complete with a spa-inspired five-piece ensuite featuring a sumptuous soaker tub, a modern luxury shower, and double vanity sinks. Accommodate extended family and guests with three additional oversized bedrooms.The upgraded basement is a versatile space, equipped with a wet bar and wine fridge, an extra large bedroom, and a vast recreational room perfect for your dream theater, personal gym, or home office.Step outside to your private low-maint enance backyard retreat, where a massive upgraded deck (24’1” x 26’10”) beckons for summer barbecues and gatherings. With access to a private back lane, this outdoor space is an entertainer's dream.Incredibly located, enjoy the convenience of parks, pristine beaches, schools, and shopping all within walking distance. Don’t miss your chance to claim this remarkable property as your own! Book your showing today before it’s gone! (id:52784)
Property Details
|
MLS® Number
|
A2185461 |
|
Property Type
|
Single Family |
|
Neigbourhood
|
Mahogany |
|
Community Name
|
Mahogany |
|
Amenities Near By
|
Golf Course, Park, Playground, Recreation Nearby, Schools, Water Nearby |
|
Community Features
|
Golf Course Development, Lake Privileges |
|
Features
|
Other, Back Lane, French Door, No Animal Home, No Smoking Home, Gas Bbq Hookup, Parking |
|
Parking Space Total
|
6 |
|
Plan
|
1312384 |
|
Structure
|
Deck, See Remarks, Dog Run - Fenced In |
Building
|
Bathroom Total
|
4 |
|
Bedrooms Above Ground
|
4 |
|
Bedrooms Below Ground
|
1 |
|
Bedrooms Total
|
5 |
|
Amenities
|
Clubhouse, Swimming, Recreation Centre, Whirlpool |
|
Appliances
|
Refrigerator, Dishwasher, Stove, Microwave Range Hood Combo |
|
Basement Development
|
Finished |
|
Basement Type
|
Full (finished) |
|
Constructed Date
|
2014 |
|
Construction Material
|
Poured Concrete |
|
Construction Style Attachment
|
Detached |
|
Cooling Type
|
Central Air Conditioning |
|
Exterior Finish
|
Asphalt, Brick, Concrete, Stone, Stucco |
|
Fireplace Present
|
Yes |
|
Fireplace Total
|
1 |
|
Flooring Type
|
Hardwood, Vinyl |
|
Foundation Type
|
Poured Concrete |
|
Half Bath Total
|
1 |
|
Heating Fuel
|
Natural Gas |
|
Heating Type
|
Forced Air |
|
Stories Total
|
2 |
|
Size Interior
|
2,310 Ft2 |
|
Total Finished Area
|
2310 Sqft |
|
Type
|
House |
Parking
Land
|
Acreage
|
No |
|
Fence Type
|
Fence |
|
Land Amenities
|
Golf Course, Park, Playground, Recreation Nearby, Schools, Water Nearby |
|
Landscape Features
|
Landscaped |
|
Size Depth
|
38.5 M |
|
Size Frontage
|
11.3 M |
|
Size Irregular
|
5265.00 |
|
Size Total
|
5265 Sqft|4,051 - 7,250 Sqft |
|
Size Total Text
|
5265 Sqft|4,051 - 7,250 Sqft |
|
Zoning Description
|
R-cg |
Rooms
| Level |
Type |
Length |
Width |
Dimensions |
|
Basement |
4pc Bathroom |
|
|
7.67 M x 4.83 M |
|
Basement |
Bedroom |
|
|
10.08 M x 11.58 M |
|
Main Level |
2pc Bathroom |
|
|
4.83 M x 5.00 M |
|
Main Level |
Living Room |
|
|
15.92 M x 15.00 M |
|
Main Level |
Other |
|
|
24.08 M x 26.83 M |
|
Upper Level |
Primary Bedroom |
|
|
15.17 M x 13.58 M |
|
Upper Level |
5pc Bathroom |
|
|
11.67 M x 13.08 M |
|
Upper Level |
Bedroom |
|
|
13.42 M x 13.17 M |
|
Upper Level |
Bedroom |
|
|
13.75 M x 9.83 M |
|
Upper Level |
Bedroom |
|
|
13.42 M x 13.17 M |
|
Upper Level |
4pc Bathroom |
|
|
9.75 M x 6.50 M |
https://www.realtor.ca/real-estate/27766991/30-marquis-heights-se-calgary-mahogany




















































