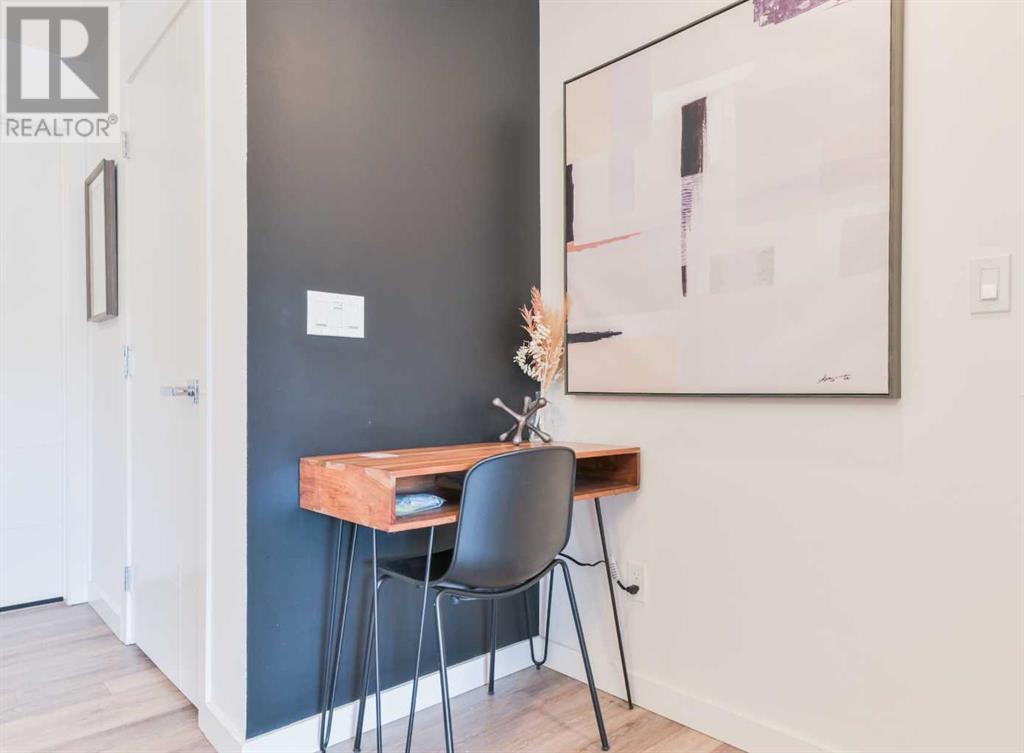112, 120 18 Avenue Sw Calgary, Alberta T2S 0B9
$339,900Maintenance, Common Area Maintenance, Heat, Ground Maintenance, Property Management, Reserve Fund Contributions, Waste Removal
$447.99 Monthly
Maintenance, Common Area Maintenance, Heat, Ground Maintenance, Property Management, Reserve Fund Contributions, Waste Removal
$447.99 MonthlyWelcome to “The Duke”, located steps away from Calgary’s best restaurants/nightlife and minutes from the stampede grounds(Air BnB friendly, furniture negotiable). This amazing TOWNHOUSE STYLE condo, with street entrance-one bedroom unit is conveniently located close to 17th Avenue SW, 4th Street SW, the Elbow River and the downtown core. Low maintenance flooring, a neutral colour palette and modern finishes give this apartment broad appeal. The kitchen features a breakfast bar, stainless appliances and a contemporary backsplash of stacked subway tiles. The bedroom and bathroom are also finished in a contemporary style. Added conveniences include an in-suite laundry/storage room, a titled underground parking stall, a storage locker and a bike room. This is an excellent opportunity for a first time buyer wanting to be in the heart of the action or for a rental investor looking to expand their portfolio. If carefree condo living in the dynamic city center is on your wish list, this option is for you! (id:52784)
Property Details
| MLS® Number | A2185343 |
| Property Type | Single Family |
| Neigbourhood | Lower Mount Royal |
| Community Name | Mission |
| Amenities Near By | Park, Playground, Schools, Shopping |
| Parking Space Total | 1 |
| Plan | 1711229 |
Building
| Bathroom Total | 1 |
| Bedrooms Above Ground | 1 |
| Bedrooms Total | 1 |
| Appliances | Washer, Refrigerator, Window/sleeve Air Conditioner, Gas Stove(s), Dishwasher, Dryer, Microwave Range Hood Combo |
| Basement Type | None |
| Constructed Date | 2017 |
| Construction Material | Wood Frame |
| Construction Style Attachment | Attached |
| Cooling Type | Wall Unit |
| Exterior Finish | Brick, Composite Siding |
| Flooring Type | Carpeted, Ceramic Tile, Laminate |
| Foundation Type | Poured Concrete |
| Heating Type | Baseboard Heaters |
| Stories Total | 4 |
| Size Interior | 674 Ft2 |
| Total Finished Area | 674.32 Sqft |
| Type | Apartment |
Parking
| Underground |
Land
| Acreage | No |
| Fence Type | Not Fenced |
| Land Amenities | Park, Playground, Schools, Shopping |
| Landscape Features | Landscaped |
| Size Total Text | Unknown |
| Zoning Description | M-c2 |
Rooms
| Level | Type | Length | Width | Dimensions |
|---|---|---|---|---|
| Main Level | 4pc Bathroom | 4.92 Ft x 8.67 Ft | ||
| Main Level | Primary Bedroom | 12.58 Ft x 10.25 Ft | ||
| Main Level | Kitchen | 15.50 Ft x 10.33 Ft | ||
| Main Level | Laundry Room | 4.75 Ft x 8.50 Ft | ||
| Main Level | Living Room | 11.67 Ft x 12.50 Ft |
https://www.realtor.ca/real-estate/27766535/112-120-18-avenue-sw-calgary-mission
Contact Us
Contact us for more information





















