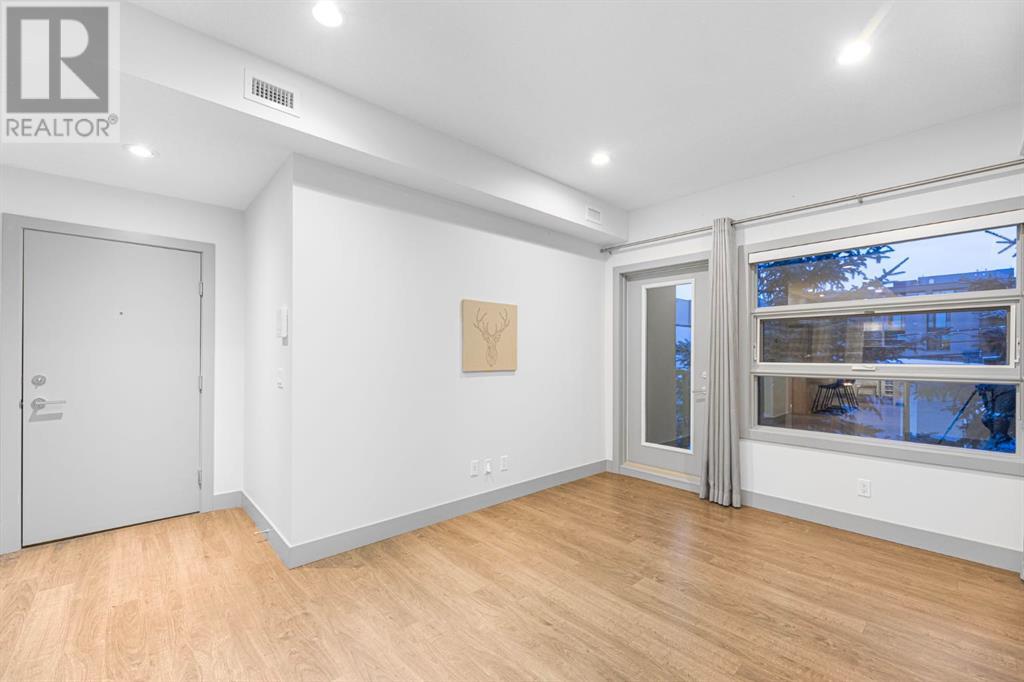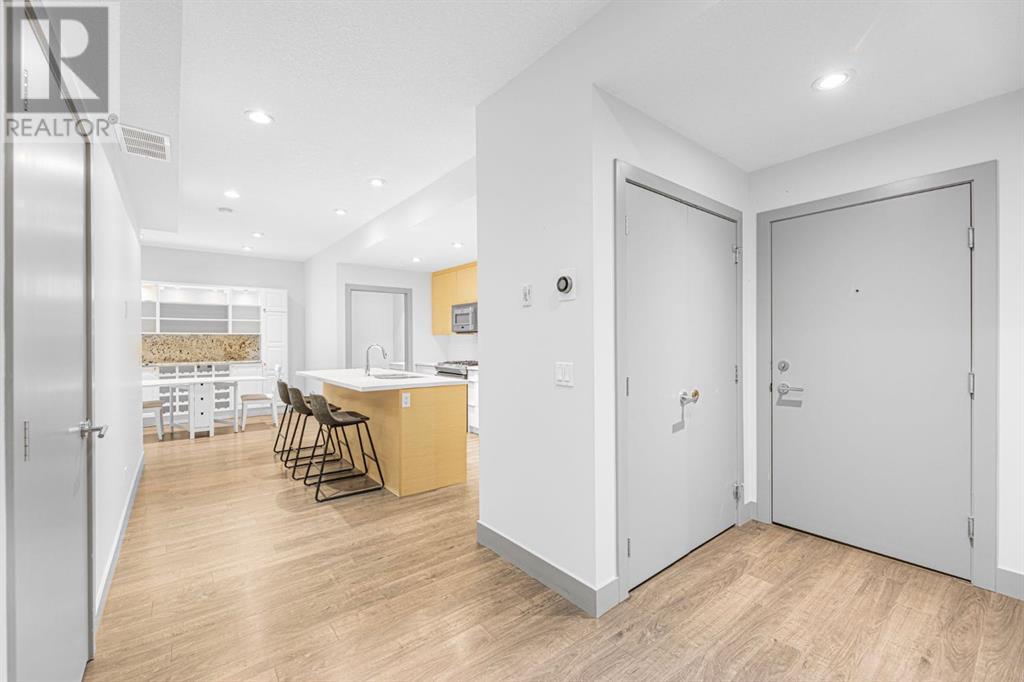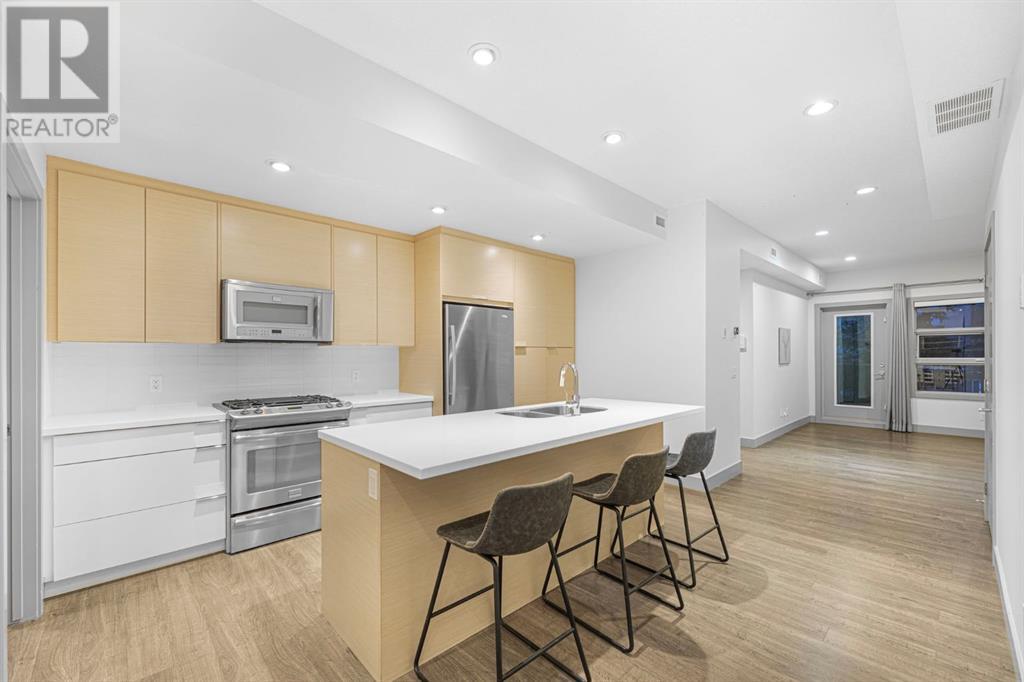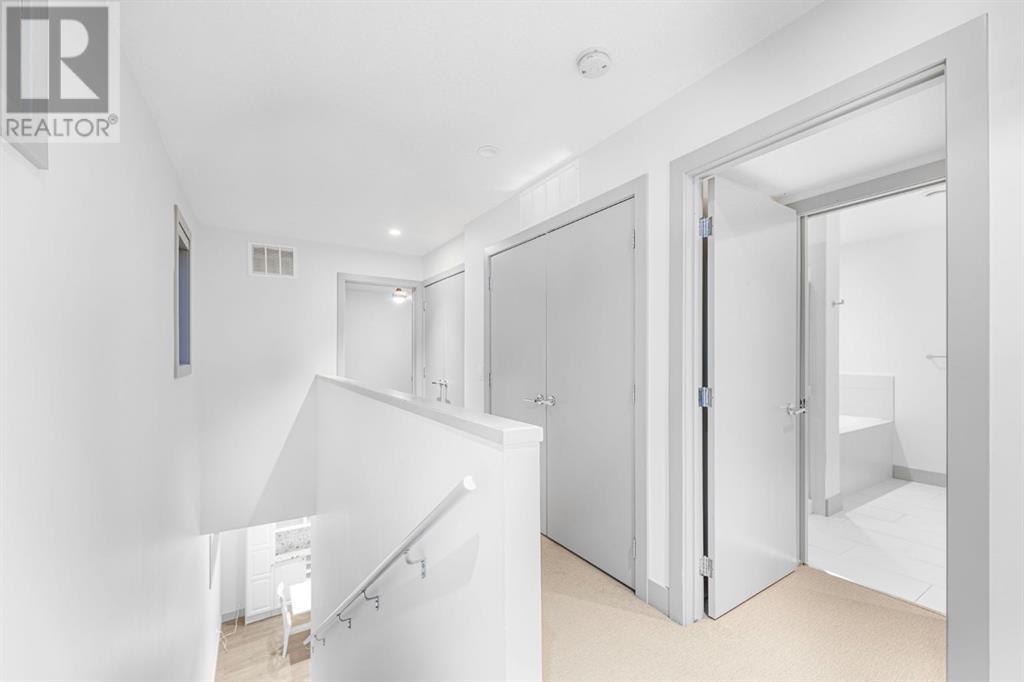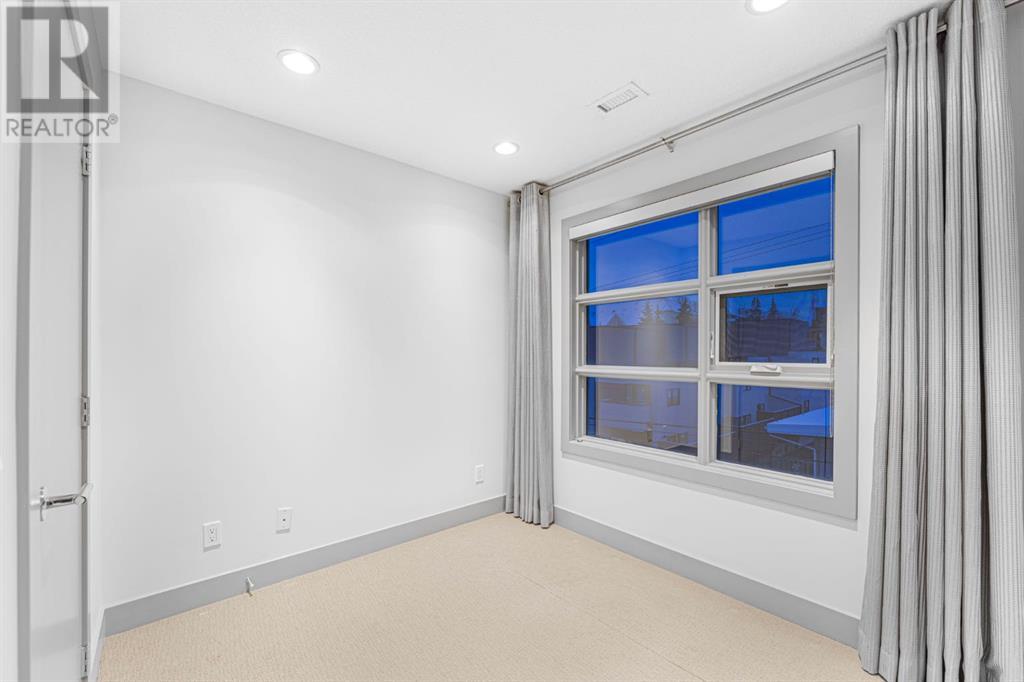203, 1707 27 Avenue Sw Calgary, Alberta T2T 1G9
$499,000Maintenance, Common Area Maintenance, Insurance, Ground Maintenance, Property Management, Reserve Fund Contributions, Sewer, Waste Removal, Water
$754.81 Monthly
Maintenance, Common Area Maintenance, Insurance, Ground Maintenance, Property Management, Reserve Fund Contributions, Sewer, Waste Removal, Water
$754.81 MonthlyWelcome to this modern, sophisticated 2-story condo located in the highly desirable community of South Calgary. Offering an abundance of space and luxury, this exceptional home features 2 spacious primary suites, each with its own private ensuite, making it ideal for roommates or those seeking extra privacy. As you enter, you're greeted by a bright, open-concept living space, perfect for both entertaining and everyday living. Upgraded laminate floors and soaring 9ft ceilings create a feeling of openness and light. The kitchen is a chef’s dream, with full-height cabinetry, quartz countertops, an oversized centre island, and top-of-the-line stainless steel appliances. Whether you’re preparing a casual meal or hosting friends, this kitchen offers both functionality and style. The living and dining areas are seamlessly connected, providing the perfect setting for gathering or relaxing. Step out onto one of the two spacious balconies, where you can enjoy your morning coffee or unwind in the evening. Upstairs, you’ll find the two luxurious primary suites, each designed with comfort and privacy in mind. The south-facing master suite is an absolute retreat, complete with a generous walk-in closet, a cozy sitting area, and its own private balcony. The ensuite is nothing short of a spa-like experience, featuring a deep soaker tub, double vanities, and a separate glass-enclosed shower. The second bedroom also offers ample space, with two large closets and its own ensuite bathroom with a shower/tub combo. The convenience of a second-floor laundry room further adds to the home’s appeal, making laundry days a breeze. This unit includes a titled parking stall in the heated underground parkade, ensuring your vehicle stays protected year-round. With easy access to downtown and 17th Avenue, as well as the many shops, restaurants, and services in Marda Loop, the location couldn’t be more ideal. You’ll enjoy the best of both worlds—peaceful urban living, with all the amenities you need just steps away. Don’t miss out on this incredible opportunity to own a piece of South Calgary’s best real estate. (id:52784)
Open House
This property has open houses!
1:00 pm
Ends at:4:00 pm
1:00 pm
Ends at:4:00 pm
Property Details
| MLS® Number | A2185275 |
| Property Type | Single Family |
| Neigbourhood | Erlton |
| Community Name | South Calgary |
| Amenities Near By | Park, Schools, Shopping |
| Community Features | Pets Allowed With Restrictions |
| Features | Parking |
| Parking Space Total | 1 |
| Plan | 1211361 |
Building
| Bathroom Total | 3 |
| Bedrooms Above Ground | 2 |
| Bedrooms Total | 2 |
| Appliances | Washer, Refrigerator, Gas Stove(s), Dishwasher, Dryer, Microwave Range Hood Combo, Window Coverings |
| Architectural Style | Low Rise |
| Constructed Date | 2011 |
| Construction Material | Wood Frame |
| Construction Style Attachment | Attached |
| Cooling Type | None |
| Exterior Finish | Stone, Stucco |
| Flooring Type | Carpeted, Ceramic Tile, Laminate |
| Half Bath Total | 1 |
| Heating Fuel | Natural Gas |
| Heating Type | Forced Air |
| Stories Total | 4 |
| Size Interior | 1,353 Ft2 |
| Total Finished Area | 1352.91 Sqft |
| Type | Apartment |
Parking
| Other | |
| Underground |
Land
| Acreage | No |
| Land Amenities | Park, Schools, Shopping |
| Size Total Text | Unknown |
| Zoning Description | M-c1 |
Rooms
| Level | Type | Length | Width | Dimensions |
|---|---|---|---|---|
| Main Level | 2pc Bathroom | 5.33 Ft x 6.33 Ft | ||
| Main Level | Dining Room | 10.83 Ft x 9.67 Ft | ||
| Main Level | Kitchen | 13.25 Ft x 14.08 Ft | ||
| Main Level | Living Room | 10.50 Ft x 17.67 Ft | ||
| Upper Level | 4pc Bathroom | 9.67 Ft x 7.58 Ft | ||
| Upper Level | 5pc Bathroom | 8.75 Ft x 9.50 Ft | ||
| Upper Level | Bedroom | 16.08 Ft x 10.08 Ft | ||
| Upper Level | Primary Bedroom | 19.42 Ft x 14.17 Ft | ||
| Upper Level | Furnace | 3.83 Ft x 6.50 Ft |
https://www.realtor.ca/real-estate/27766038/203-1707-27-avenue-sw-calgary-south-calgary
Contact Us
Contact us for more information




