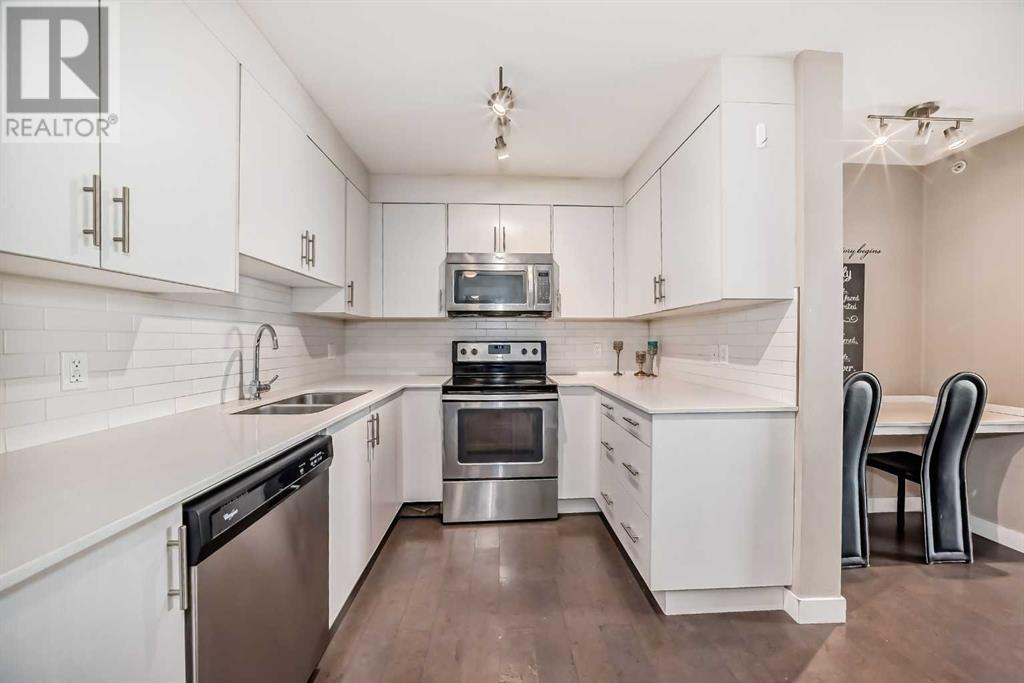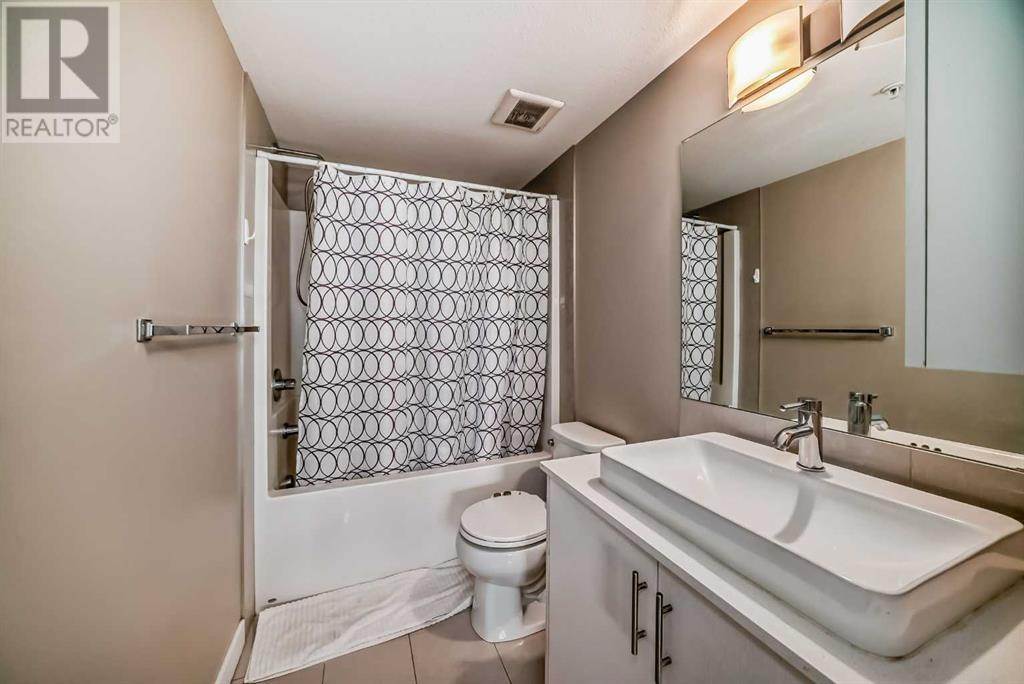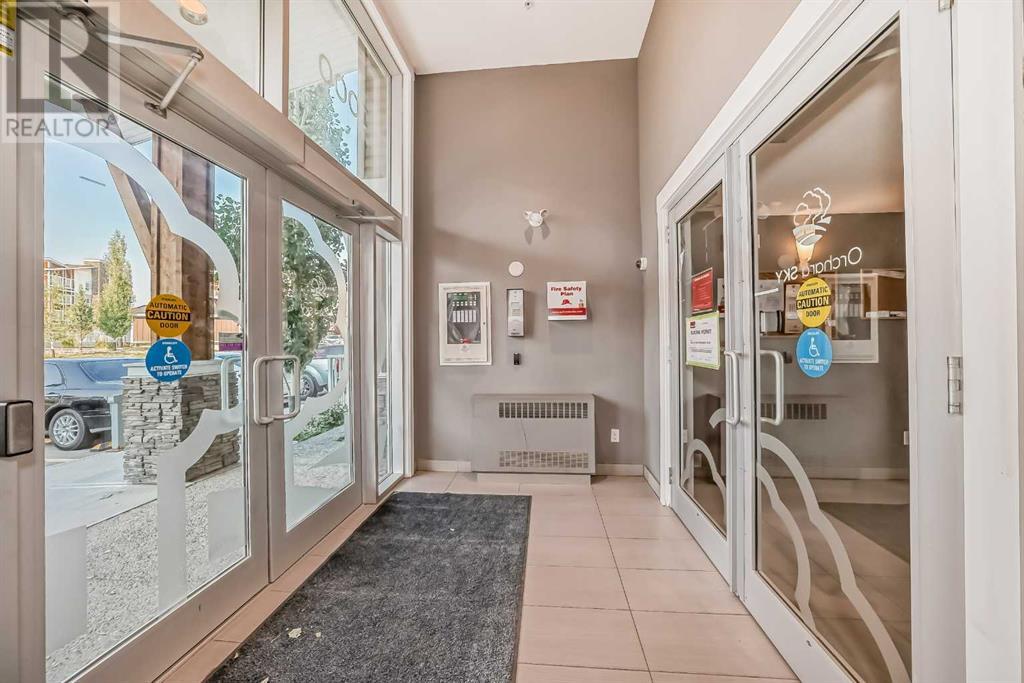1406, 302 Skyview Ranch Drive Ne Calgary, Alberta T3N 0P5
$379,900Maintenance, Common Area Maintenance, Heat, Insurance, Ground Maintenance, Property Management, Reserve Fund Contributions, Sewer, Water
$426.20 Monthly
Maintenance, Common Area Maintenance, Heat, Insurance, Ground Maintenance, Property Management, Reserve Fund Contributions, Sewer, Water
$426.20 MonthlyDiscover your ideal furnished home in the highly sought-after Skyview Ranch neighbourhood! This top-floor condo with titled underground parking combines modern living with exceptional convenience, offering 2 bedrooms with windows and 2 bathrooms within 823 square feet of thoughtfully designed space. The open floor plan welcomes an abundance of natural light, enhancing the bright and airy feel throughout the condo. The spacious living and dining areas effortlessly extend to a private balcony equipped with a gas line, perfect for hosting BBQs or simply unwinding outdoors. The kitchen is a culinary delight with its stainless steel appliances, pristine white cabinetry and elegant tile backsplash. The primary bedroom is a serene retreat with a walk-through closet featuring mirrored doors and an elegant full bath, ensuring privacy and comfort. The second bedroom is also well-appointed with a mirrored closet and convenient access to a full bathroom located on the same floor, offering additional privacy and ease for residents. For added functionality, the open floor plan includes a built-in desk, perfect for a home office or study area. You’ll also enjoy the ease of titled, heated underground parking, along with extra visitor parking for guests. Located in a community with excellent amenities, you’ll have access to a nearby community park where kids can play and friends can gather. Convenience stores, schools, parks, playgrounds, and public transit are all close by, making this condo a blend of modern comfort and everyday practicality. Don’t miss the opportunity to make this beautiful condo your new home! (id:52784)
Property Details
| MLS® Number | A2185340 |
| Property Type | Single Family |
| Neigbourhood | Skyview Ranch |
| Community Name | Skyview Ranch |
| Amenities Near By | Park, Playground, Schools, Shopping |
| Community Features | Pets Allowed With Restrictions |
| Features | Elevator, Gas Bbq Hookup, Parking |
| Parking Space Total | 1 |
| Plan | 1512174 |
Building
| Bathroom Total | 2 |
| Bedrooms Above Ground | 2 |
| Bedrooms Total | 2 |
| Appliances | Washer, Refrigerator, Range - Electric, Dishwasher, Dryer, Microwave Range Hood Combo |
| Basement Type | None |
| Constructed Date | 2016 |
| Construction Material | Wood Frame |
| Construction Style Attachment | Attached |
| Cooling Type | None |
| Exterior Finish | Vinyl Siding |
| Flooring Type | Carpeted, Ceramic Tile, Cork |
| Heating Type | Baseboard Heaters |
| Stories Total | 4 |
| Size Interior | 823 Ft2 |
| Total Finished Area | 823.1 Sqft |
| Type | Apartment |
Parking
| Underground |
Land
| Acreage | No |
| Land Amenities | Park, Playground, Schools, Shopping |
| Size Total Text | Unknown |
| Zoning Description | M-1 |
Rooms
| Level | Type | Length | Width | Dimensions |
|---|---|---|---|---|
| Main Level | Other | 4.83 Ft x 4.00 Ft | ||
| Main Level | Laundry Room | 6.67 Ft x 4.83 Ft | ||
| Main Level | Kitchen | 13.25 Ft x 8.25 Ft | ||
| Main Level | Dining Room | 9.75 Ft x 11.33 Ft | ||
| Main Level | Living Room | 12.58 Ft x 10.50 Ft | ||
| Main Level | Bedroom | 11.75 Ft x 9.42 Ft | ||
| Main Level | 4pc Bathroom | 8.25 Ft x 4.83 Ft | ||
| Main Level | Other | 5.00 Ft x 3.00 Ft | ||
| Main Level | Primary Bedroom | 11.83 Ft x 10.00 Ft | ||
| Main Level | Other | 5.42 Ft x 3.00 Ft | ||
| Main Level | 4pc Bathroom | 8.17 Ft x 5.00 Ft | ||
| Main Level | Other | 9.67 Ft x 5.58 Ft |
https://www.realtor.ca/real-estate/27765492/1406-302-skyview-ranch-drive-ne-calgary-skyview-ranch
Contact Us
Contact us for more information

















































