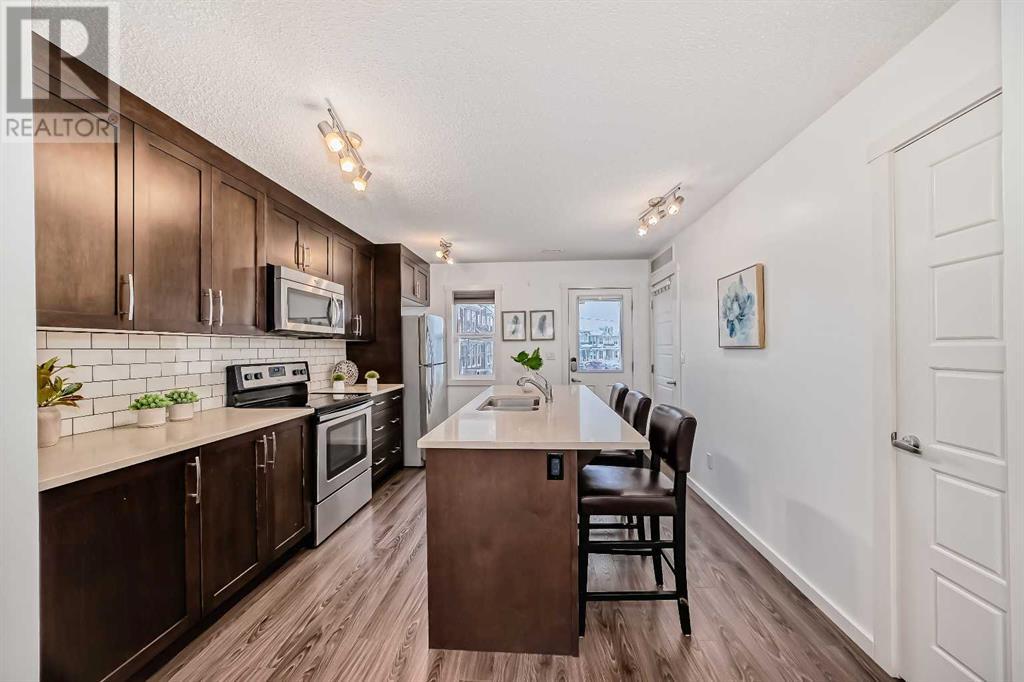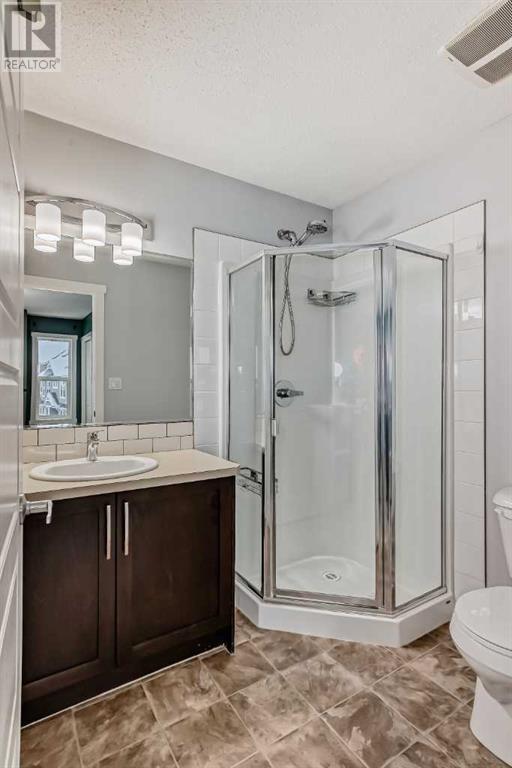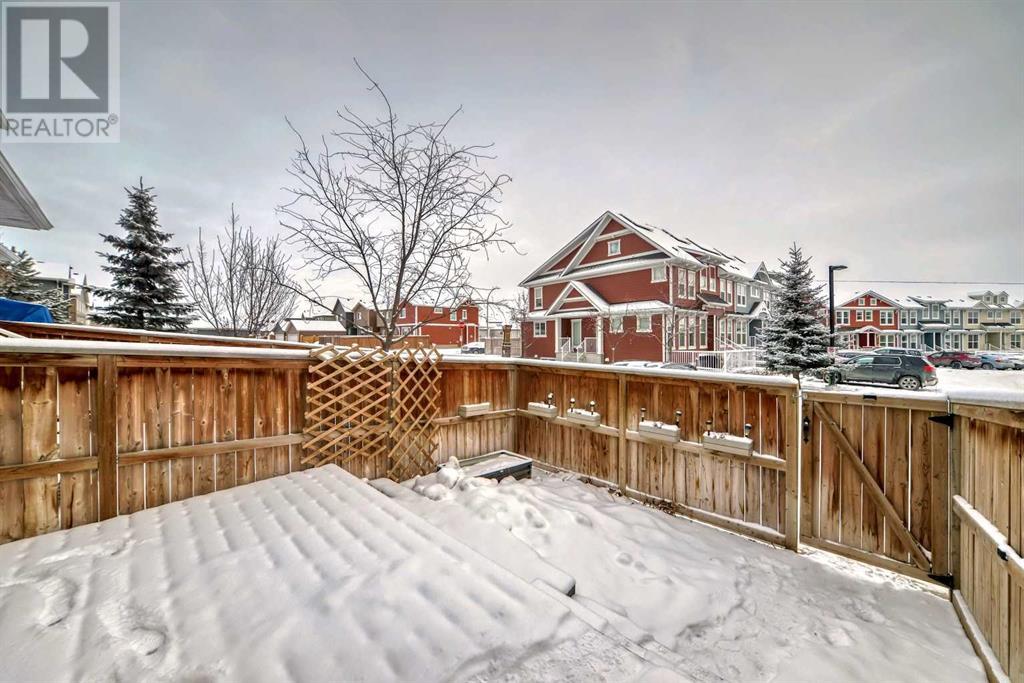67 Cranford Way Se Calgary, Alberta T3M 2P1
$399,900Maintenance, Common Area Maintenance, Insurance, Property Management, Reserve Fund Contributions, Waste Removal
$394.50 Monthly
Maintenance, Common Area Maintenance, Insurance, Property Management, Reserve Fund Contributions, Waste Removal
$394.50 MonthlyWelcome to Zen by Cranston Solar in the desirable neighbourhood of Cranston! This beautifully maintained townhouse with TWO PARKING STALLS and rooftop solar panels offers dual master suites, each with its own ensuite bathroom, providing ultimate comfort and privacy. The open-concept main floor boasts 9-ft ceilings, large windows for ample natural light, and a contemporary kitchen featuring rich dark cabinetry, quartz countertops, stainless steel appliances, and a large island and lots of cabinet space. Newer flooring in upper floor (2023), and newer dishwasher (2023). Additional features include a private yard, rooftop solar panel system, a pet-friendly complex with a dog wash room, two parking stalls right outside the back door, and a huge attic storage with pull-down ladder access to solve your storage needs. Located in one of the most sought after SE communities in Calgary with an extensive network of trails and greenspaces connecting residents to Fish Creek Park and the Bow River. Not to mention schools, recreational facilities, shopping centers, and the South Health Campus minutes away! Easy access to Deerfoot Trail and Stoney Trail. Don’t miss this opportunity—schedule your viewing today! (id:52784)
Property Details
| MLS® Number | A2185178 |
| Property Type | Single Family |
| Neigbourhood | Cranston |
| Community Name | Cranston |
| Amenities Near By | Park, Playground, Schools, Shopping |
| Community Features | Pets Allowed With Restrictions |
| Features | Parking |
| Parking Space Total | 2 |
| Plan | 1610568 |
| Structure | None |
Building
| Bathroom Total | 3 |
| Bedrooms Above Ground | 2 |
| Bedrooms Total | 2 |
| Appliances | Refrigerator, Dishwasher, Stove, Microwave Range Hood Combo, Washer & Dryer |
| Basement Type | None |
| Constructed Date | 2015 |
| Construction Material | Wood Frame |
| Construction Style Attachment | Attached |
| Cooling Type | None |
| Exterior Finish | Composite Siding |
| Flooring Type | Carpeted, Laminate, Vinyl Plank |
| Foundation Type | Poured Concrete |
| Half Bath Total | 1 |
| Heating Fuel | Natural Gas, Solar |
| Heating Type | Forced Air |
| Stories Total | 2 |
| Size Interior | 1,119 Ft2 |
| Total Finished Area | 1118.5 Sqft |
| Type | Row / Townhouse |
Land
| Acreage | No |
| Fence Type | Fence |
| Land Amenities | Park, Playground, Schools, Shopping |
| Landscape Features | Landscaped |
| Size Total Text | Unknown |
| Zoning Description | M-2 |
Rooms
| Level | Type | Length | Width | Dimensions |
|---|---|---|---|---|
| Second Level | Bedroom | 11.67 Ft x 11.42 Ft | ||
| Second Level | 3pc Bathroom | 7.00 Ft x 6.00 Ft | ||
| Second Level | Primary Bedroom | 11.67 Ft x 12.17 Ft | ||
| Second Level | 4pc Bathroom | 4.92 Ft x 8.25 Ft | ||
| Second Level | Storage | 14.67 Ft x 19.92 Ft | ||
| Main Level | Living Room | 11.08 Ft x 15.25 Ft | ||
| Main Level | Dining Room | 10.50 Ft x 10.00 Ft | ||
| Main Level | Kitchen | 11.42 Ft x 13.75 Ft | ||
| Main Level | 2pc Bathroom | 3.25 Ft x 6.92 Ft |
https://www.realtor.ca/real-estate/27764838/67-cranford-way-se-calgary-cranston
Contact Us
Contact us for more information










































