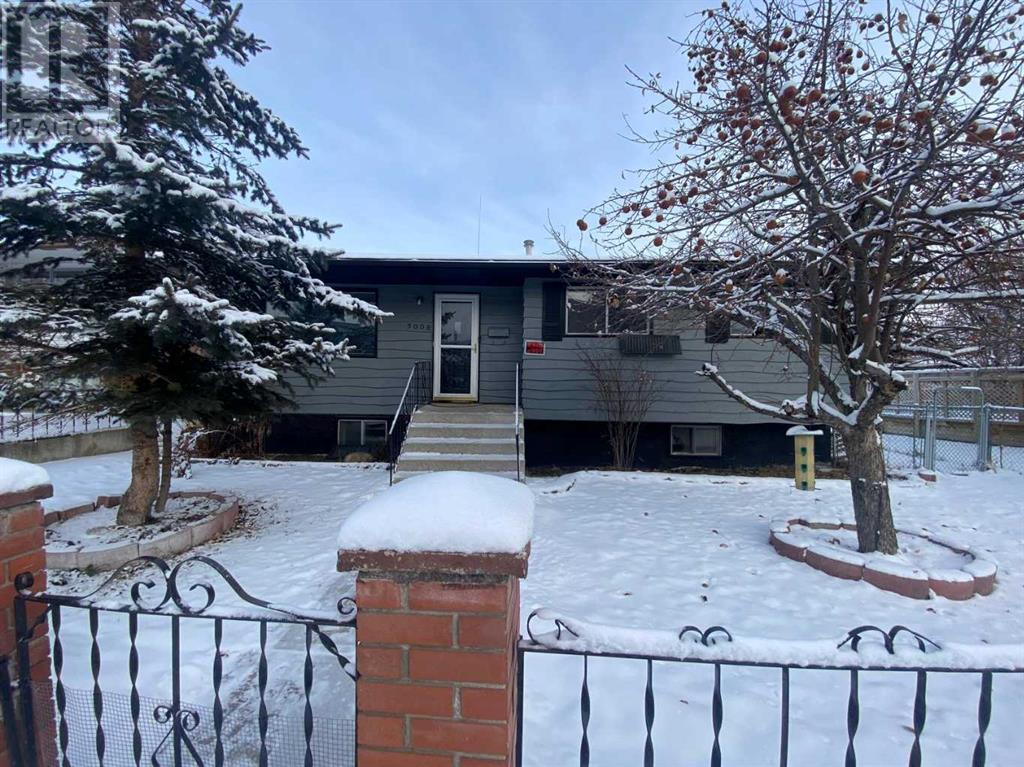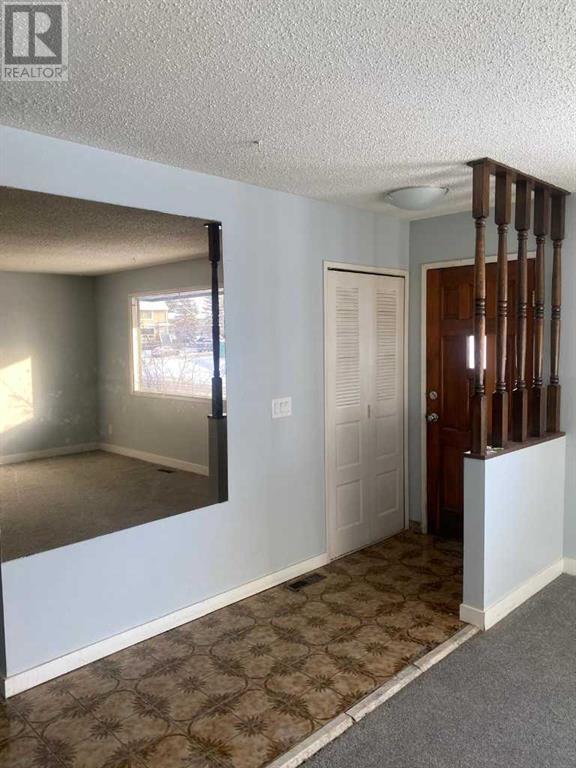3008 56 Street Ne Calgary, Alberta T1Y 2E8
5 Bedroom
2 Bathroom
1,384 ft2
Bungalow
Fireplace
None
Forced Air
$565,000
INVESTORS!! THIS IS A GREAT FIXER UPPER/RENO PROJECT!! ALMOST 1400 SF MAIN LEVEL + ATTACHED COVERED SUNROOM AREA (NOT INCLUDED IN RMS). FULL BASEMENT SUITE (ILLEGAL) WITH SEPARATE SIDE ENTRANCE + DOUBLE REAR GARAGE . FULL LOT . FENCED. POTENTIAL UNLIMITED!! ACROSS VILLAGE SQUARE LEISURE CENTER, ALL LEVEL SCHOOLS BUS AT DOORSTEP TO SUNRIDGE LRT/MALL. (id:52784)
Property Details
| MLS® Number | A2185292 |
| Property Type | Single Family |
| Neigbourhood | Temple |
| Community Name | Pineridge |
| Amenities Near By | Park, Playground, Recreation Nearby, Schools, Shopping |
| Features | See Remarks, Back Lane |
| Parking Space Total | 2 |
| Plan | 7510078 |
| Structure | See Remarks |
Building
| Bathroom Total | 2 |
| Bedrooms Above Ground | 3 |
| Bedrooms Below Ground | 2 |
| Bedrooms Total | 5 |
| Appliances | Refrigerator, Stove, Washer & Dryer |
| Architectural Style | Bungalow |
| Basement Development | Finished |
| Basement Features | Separate Entrance, Walk-up, Suite |
| Basement Type | Full (finished) |
| Constructed Date | 1975 |
| Construction Style Attachment | Detached |
| Cooling Type | None |
| Exterior Finish | Brick, Wood Siding |
| Fireplace Present | Yes |
| Fireplace Total | 1 |
| Flooring Type | Carpeted, Laminate, Linoleum |
| Foundation Type | Poured Concrete |
| Heating Fuel | Natural Gas |
| Heating Type | Forced Air |
| Stories Total | 1 |
| Size Interior | 1,384 Ft2 |
| Total Finished Area | 1383.5 Sqft |
| Type | House |
Parking
| Detached Garage | 2 |
| Other | |
| R V |
Land
| Acreage | No |
| Fence Type | Fence |
| Land Amenities | Park, Playground, Recreation Nearby, Schools, Shopping |
| Size Depth | 32.1 M |
| Size Frontage | 15.82 M |
| Size Irregular | 495.00 |
| Size Total | 495 M2|4,051 - 7,250 Sqft |
| Size Total Text | 495 M2|4,051 - 7,250 Sqft |
| Zoning Description | R-cg |
Rooms
| Level | Type | Length | Width | Dimensions |
|---|---|---|---|---|
| Basement | Living Room | 36.42 Ft x 10.33 Ft | ||
| Basement | Kitchen | 11.67 Ft x 11.58 Ft | ||
| Basement | Bedroom | 15.92 Ft x 13.83 Ft | ||
| Basement | Bedroom | 9.92 Ft x 8.50 Ft | ||
| Basement | 4pc Bathroom | 8.33 Ft x 5.33 Ft | ||
| Main Level | Living Room | 13.33 Ft x 13.65 Ft | ||
| Main Level | Kitchen | 13.33 Ft x 11.25 Ft | ||
| Main Level | Dining Room | 15.67 Ft x 10.92 Ft | ||
| Main Level | Primary Bedroom | 13.00 Ft x 10.83 Ft | ||
| Main Level | Bedroom | 11.58 Ft x 8.92 Ft | ||
| Main Level | Bedroom | 10.42 Ft x 8.92 Ft | ||
| Main Level | Family Room | 17.25 Ft x 8.33 Ft | ||
| Main Level | 4pc Bathroom | 10.83 Ft x 4.92 Ft |
https://www.realtor.ca/real-estate/27765132/3008-56-street-ne-calgary-pineridge
Contact Us
Contact us for more information











