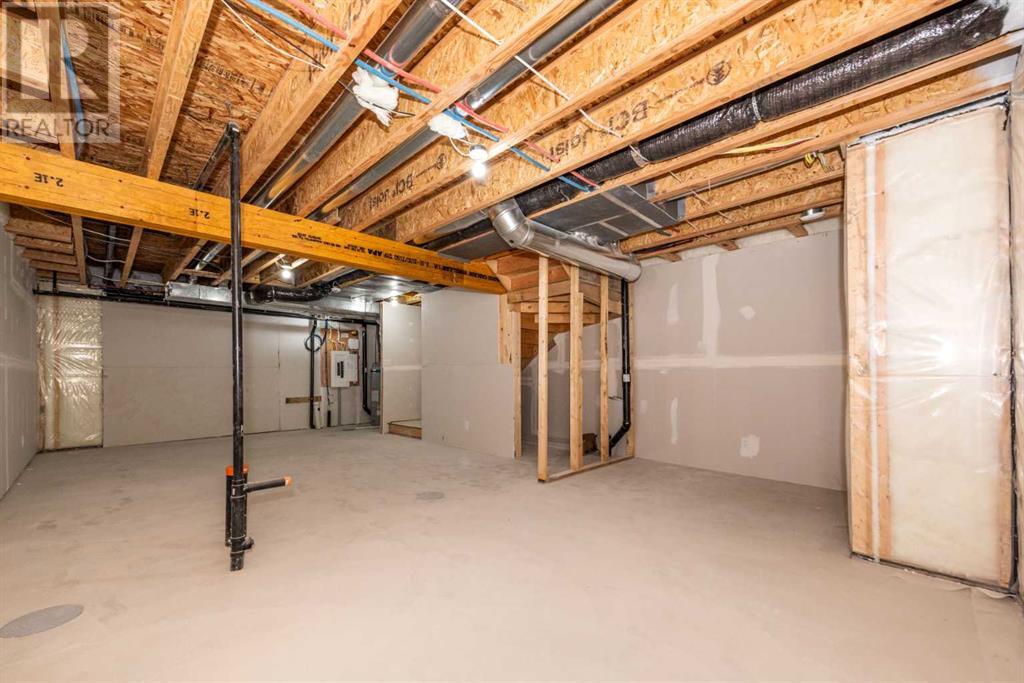418, 137 Red Embers Link Ne Calgary, Alberta T3N 2G4
$449,900Maintenance, Common Area Maintenance, Insurance, Ground Maintenance, Property Management, Reserve Fund Contributions, Waste Removal
$184.27 Monthly
Maintenance, Common Area Maintenance, Insurance, Ground Maintenance, Property Management, Reserve Fund Contributions, Waste Removal
$184.27 MonthlyThis beautifully designed 2-storey townhouse in Redstone offers 3 bedrooms, 2.5 bathrooms, and a bright, open-concept layout with durable vinyl flooring and modern finishes throughout. The kitchen features quartz countertops, 2-toned cabinetry, stainless steel appliances, and a central island with breakfast bar seating. Upstairs, enjoy a private primary bedroom with an ensuite, two additional bedrooms, a 4-piece bathroom, and a convenient laundry room. The unfinished basement offers endless customization potential, while the expansive back deck is perfect for relaxing or entertaining. Located in a family-friendly community close to schools, parks, shopping, and major roadways, this home is just minutes from CrossIron Mills, Costco, and the airport. Don’t miss this opportunity—schedule your showing today! (id:52784)
Property Details
| MLS® Number | A2185323 |
| Property Type | Single Family |
| Community Name | Redstone |
| Amenities Near By | Park, Playground, Shopping |
| Community Features | Pets Allowed With Restrictions |
| Features | Other, Gas Bbq Hookup, Parking |
| Parking Space Total | 2 |
| Plan | 2211477 |
| Structure | Deck |
Building
| Bathroom Total | 3 |
| Bedrooms Above Ground | 3 |
| Bedrooms Total | 3 |
| Age | New Building |
| Appliances | Refrigerator, Range - Electric, Dishwasher, Microwave Range Hood Combo, Washer & Dryer |
| Basement Development | Unfinished |
| Basement Type | Full (unfinished) |
| Construction Material | Poured Concrete, Wood Frame |
| Construction Style Attachment | Attached |
| Cooling Type | None |
| Exterior Finish | Concrete, Vinyl Siding |
| Flooring Type | Carpeted, Hardwood, Tile |
| Foundation Type | Poured Concrete |
| Half Bath Total | 1 |
| Heating Fuel | Natural Gas |
| Heating Type | Central Heating, Forced Air |
| Stories Total | 2 |
| Size Interior | 1,273 Ft2 |
| Total Finished Area | 1273.41 Sqft |
| Type | Row / Townhouse |
Land
| Acreage | No |
| Fence Type | Not Fenced |
| Land Amenities | Park, Playground, Shopping |
| Size Depth | 9.45 M |
| Size Frontage | 5.79 M |
| Size Irregular | 970.99 |
| Size Total | 970.99 Sqft|0-4,050 Sqft |
| Size Total Text | 970.99 Sqft|0-4,050 Sqft |
| Zoning Description | M-1 |
Rooms
| Level | Type | Length | Width | Dimensions |
|---|---|---|---|---|
| Second Level | Primary Bedroom | 13.00 Ft x 10.17 Ft | ||
| Second Level | Bedroom | 9.08 Ft x 12.42 Ft | ||
| Second Level | Bedroom | 9.00 Ft x 8.92 Ft | ||
| Second Level | 3pc Bathroom | 5.08 Ft x 8.08 Ft | ||
| Second Level | 4pc Bathroom | 9.00 Ft x 5.00 Ft | ||
| Main Level | Living Room | 12.50 Ft x 14.25 Ft | ||
| Main Level | Kitchen | 14.67 Ft x 11.50 Ft | ||
| Main Level | Dining Room | 12.33 Ft x 5.42 Ft | ||
| Main Level | 2pc Bathroom | 5.00 Ft x 4.67 Ft |
https://www.realtor.ca/real-estate/27765288/418-137-red-embers-link-ne-calgary-redstone
Contact Us
Contact us for more information








































