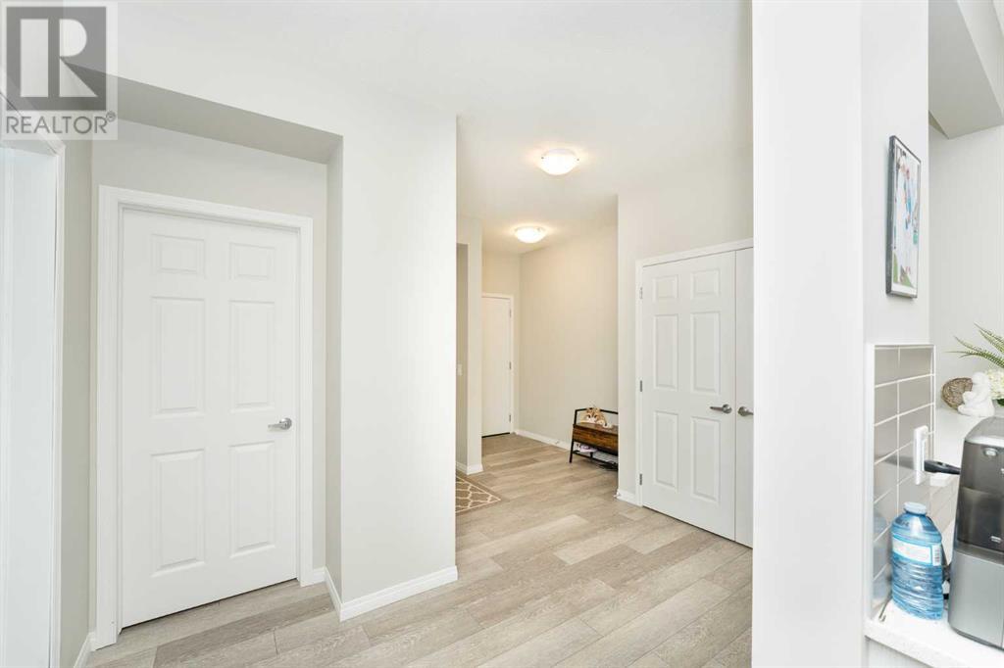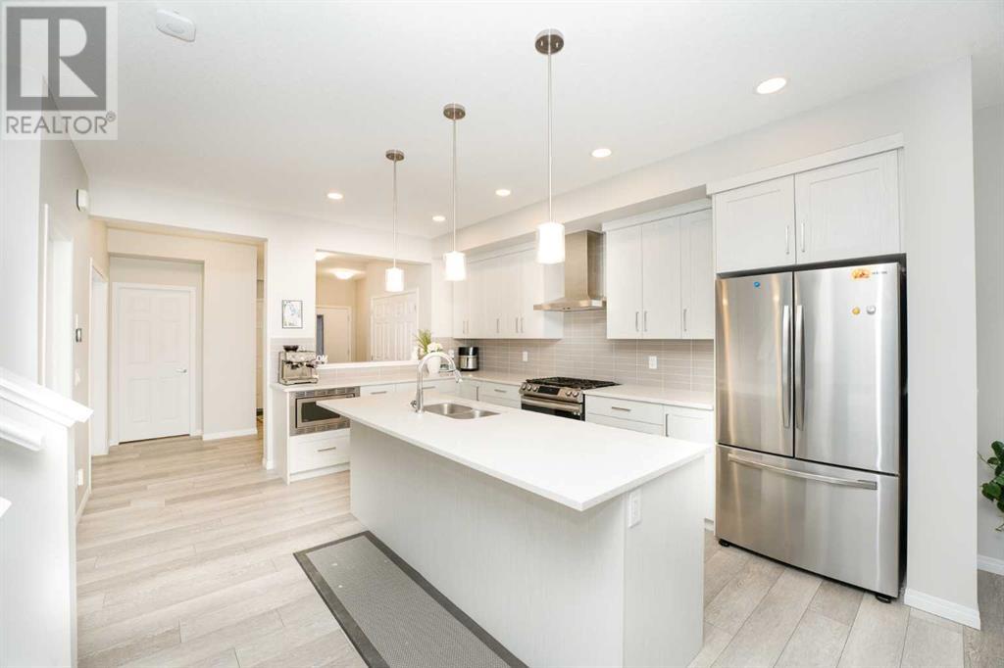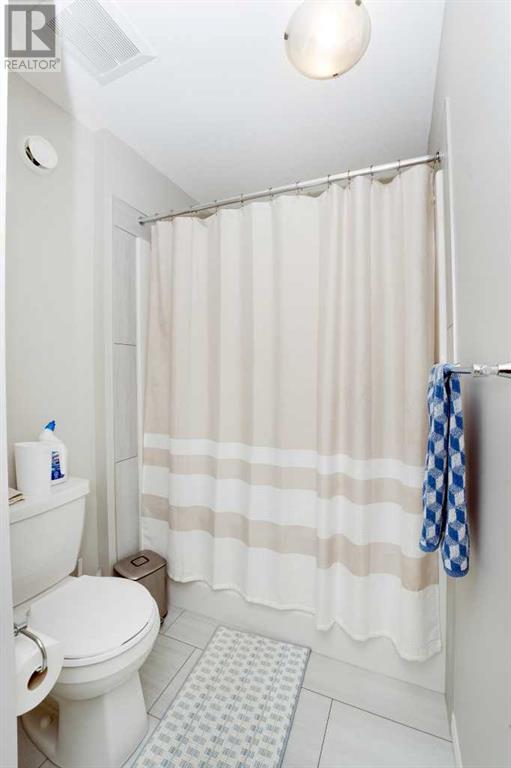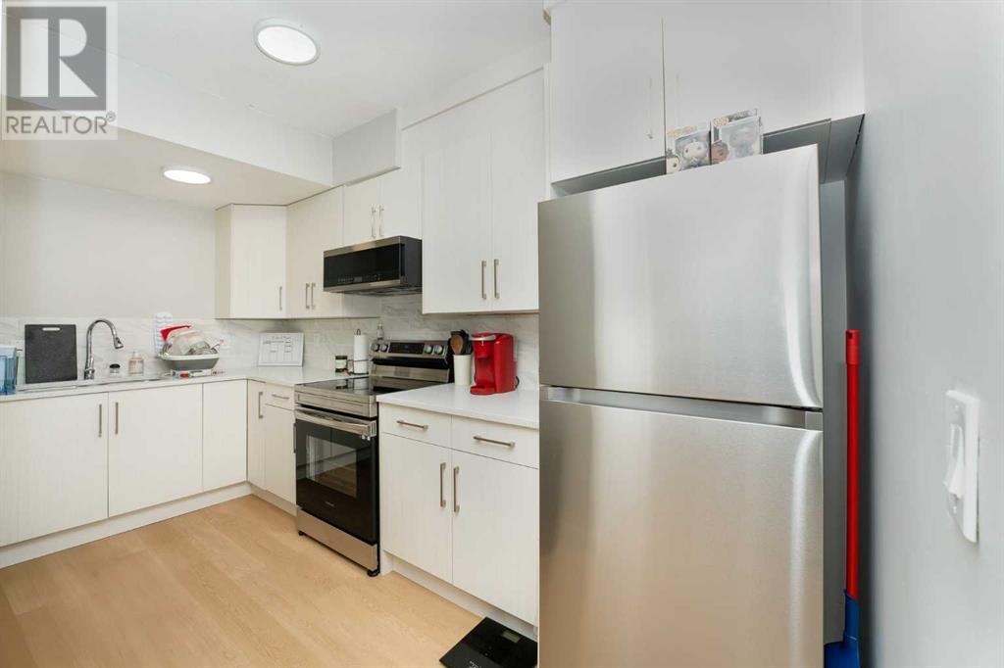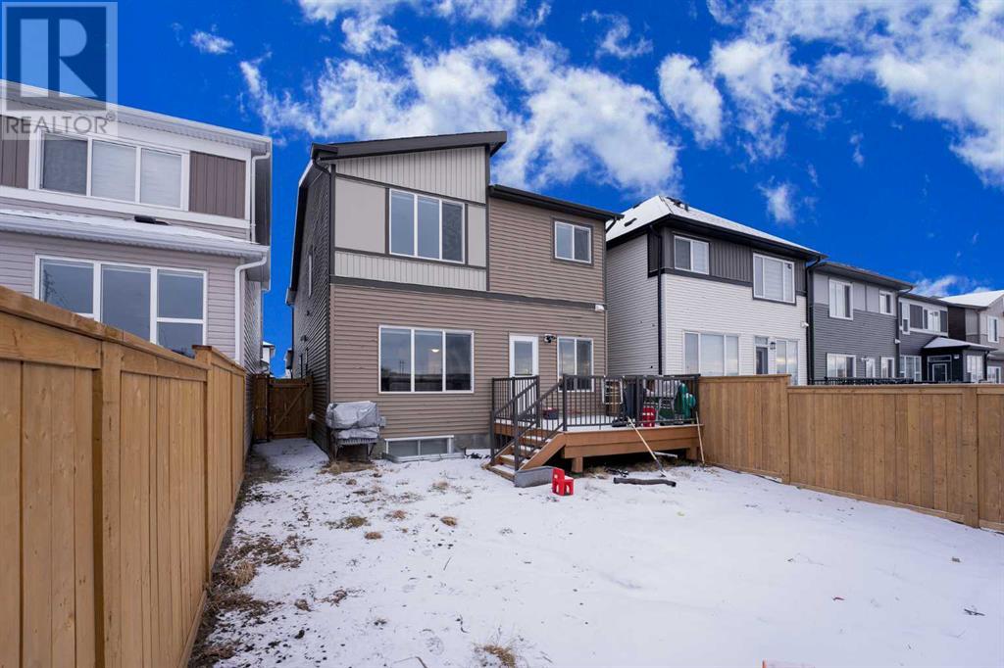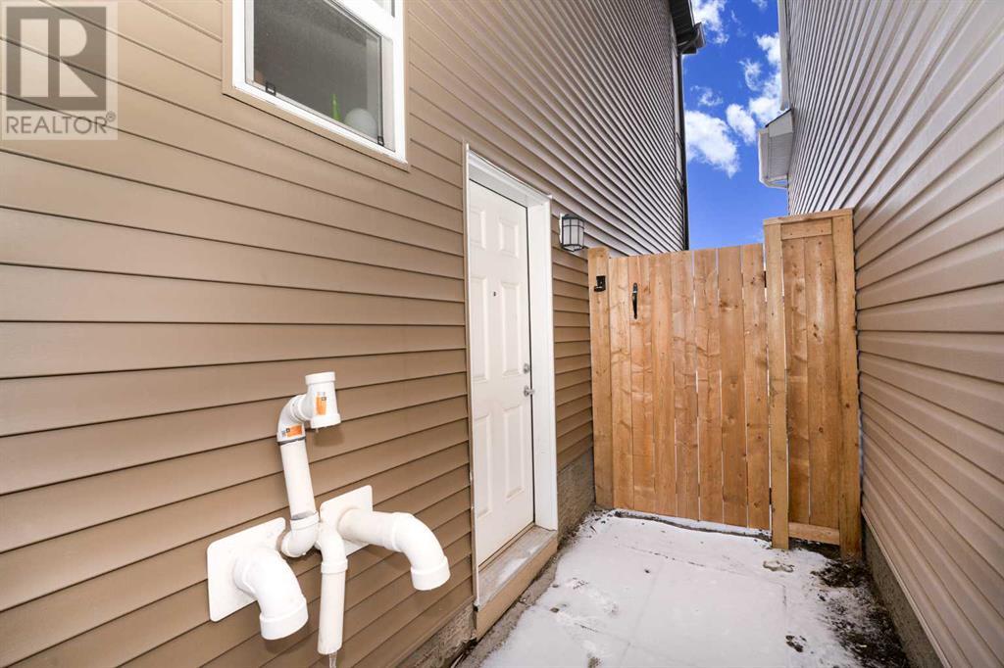174 Carringsby Way Nw Calgary, Alberta T3P 1T5
$889,900
Welcome to this beautiful 2200+ Sqft Excel Homes Collingwood model with Legal basement suite located in the prestigious community of Carrington. The main floor welcomes you with a bright and open floor plan featuring a spacious living room, a formal Dining area, a well-appointed kitchen, Spice Kitchen, office Room and a 2-piece bath. The gorgeous kitchen has stainless steel appliance, quartz countertops and Center Island. On upper Level You are greeted by a Master bedroom with a 5 Piece Ensuite & a walk in Closet. Other three Bedrooms on upper level shares a common 4 Piece Bath with Laundry and a Family Room with vaulted ceiling complete the Upper level. Lower level has a Legal Basement suite with One Bed, a Den, Living Area and 4 Pc bath. Legal Basement has it’s own kitchen and laundry. The double detached garage provides ample space for parking. This house is a few minutes drive to shopping plazas, all major highways, Cross iron mills, YYC airport and other amenities. Book Your Showings Today! (id:52784)
Property Details
| MLS® Number | A2185063 |
| Property Type | Single Family |
| Community Name | Carrington |
| Amenities Near By | Park, Playground, Schools |
| Features | See Remarks, No Neighbours Behind, No Animal Home, No Smoking Home, Parking |
| Parking Space Total | 2 |
| Plan | 2111974 |
| Structure | None |
Building
| Bathroom Total | 4 |
| Bedrooms Above Ground | 4 |
| Bedrooms Below Ground | 1 |
| Bedrooms Total | 5 |
| Appliances | Refrigerator, Range - Gas, Range - Electric, Dishwasher, Microwave, Hood Fan, Window Coverings, Garage Door Opener, Washer & Dryer |
| Basement Development | Finished |
| Basement Features | Separate Entrance, Suite |
| Basement Type | Full (finished) |
| Constructed Date | 2022 |
| Construction Material | Wood Frame |
| Construction Style Attachment | Detached |
| Cooling Type | Central Air Conditioning |
| Exterior Finish | Vinyl Siding |
| Fireplace Present | Yes |
| Fireplace Total | 1 |
| Flooring Type | Carpeted, Tile, Vinyl |
| Foundation Type | Poured Concrete |
| Half Bath Total | 1 |
| Heating Fuel | Natural Gas |
| Heating Type | Forced Air |
| Stories Total | 2 |
| Size Interior | 2,240 Ft2 |
| Total Finished Area | 2239.74 Sqft |
| Type | House |
Parking
| Attached Garage | 2 |
Land
| Acreage | No |
| Fence Type | Fence |
| Land Amenities | Park, Playground, Schools |
| Size Frontage | 0.3 M |
| Size Irregular | 310.00 |
| Size Total | 310 M2|0-4,050 Sqft |
| Size Total Text | 310 M2|0-4,050 Sqft |
| Zoning Description | R-g |
Rooms
| Level | Type | Length | Width | Dimensions |
|---|---|---|---|---|
| Second Level | 4pc Bathroom | 5.33 Ft x 11.50 Ft | ||
| Second Level | 5pc Bathroom | 10.58 Ft x 16.00 Ft | ||
| Second Level | Bedroom | 9.00 Ft x 12.25 Ft | ||
| Second Level | Bedroom | 8.71 Ft x 15.92 Ft | ||
| Second Level | Bedroom | 13.67 Ft x 11.58 Ft | ||
| Second Level | Family Room | 17.25 Ft x 14.50 Ft | ||
| Second Level | Laundry Room | 5.33 Ft x 7.83 Ft | ||
| Second Level | Primary Bedroom | 12.42 Ft x 14.67 Ft | ||
| Second Level | Other | 6.92 Ft x 6.92 Ft | ||
| Basement | 4pc Bathroom | 8.00 Ft x 5.00 Ft | ||
| Basement | Bedroom | 11.75 Ft x 12.08 Ft | ||
| Basement | Den | 9.67 Ft x 12.17 Ft | ||
| Basement | Kitchen | 13.42 Ft x 6.50 Ft | ||
| Basement | Living Room | 12.58 Ft x 19.25 Ft | ||
| Basement | Furnace | 9.25 Ft x 10.33 Ft | ||
| Main Level | 2pc Bathroom | 4.85 Ft x 4.50 Ft | ||
| Main Level | Dining Room | 6.92 Ft x 10.07 Ft | ||
| Main Level | Foyer | 8.42 Ft x 8.33 Ft | ||
| Main Level | Kitchen | 14.92 Ft x 16.17 Ft | ||
| Main Level | Other | 8.92 Ft x 5.58 Ft | ||
| Main Level | Living Room | 16.08 Ft x 12.75 Ft | ||
| Main Level | Office | 8.71 Ft x 11.58 Ft |
https://www.realtor.ca/real-estate/27762621/174-carringsby-way-nw-calgary-carrington
Contact Us
Contact us for more information





