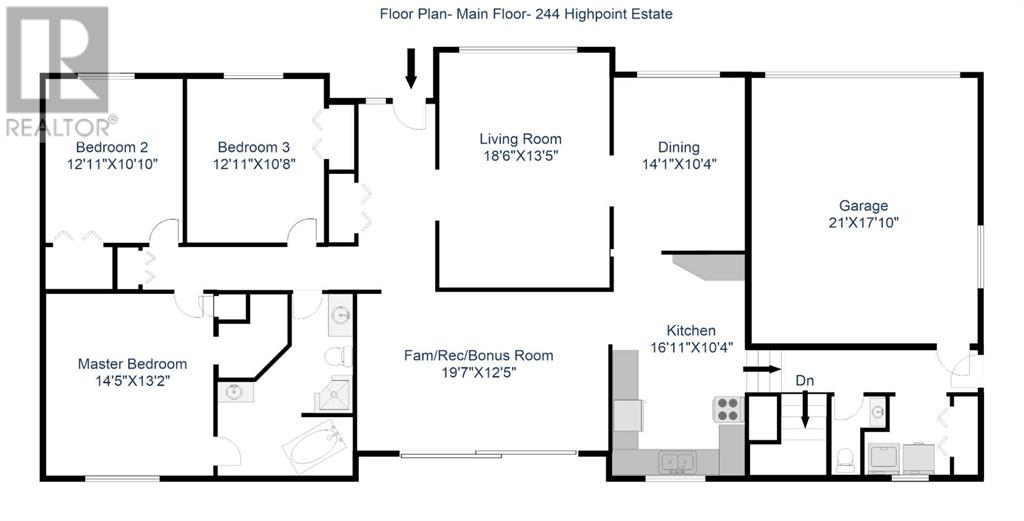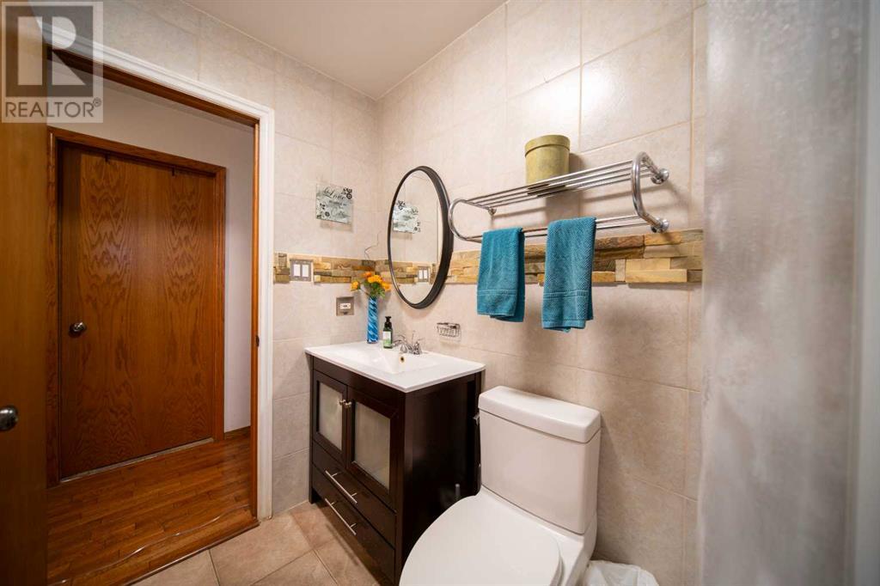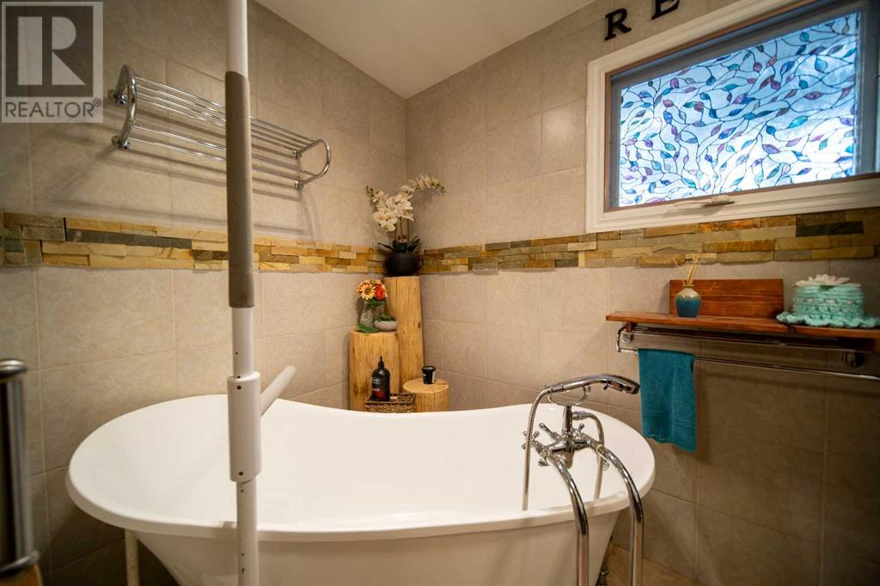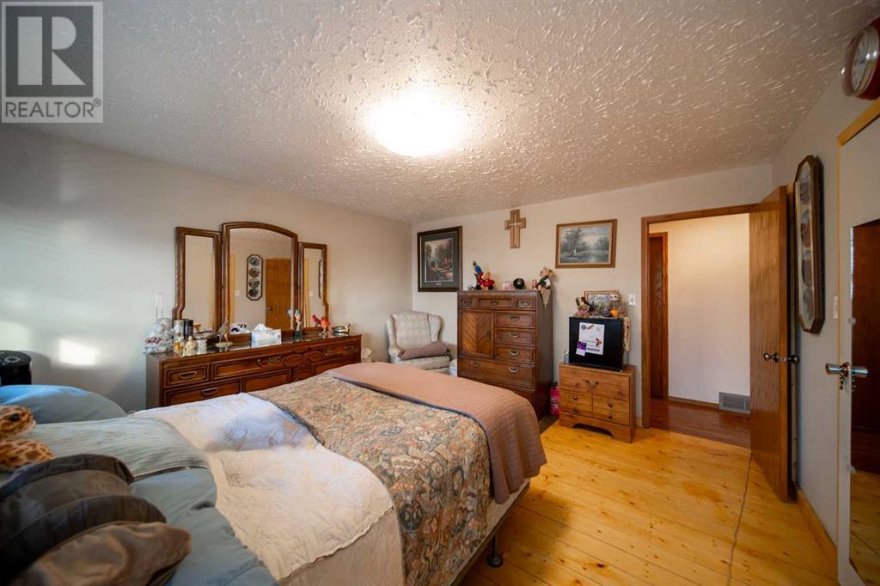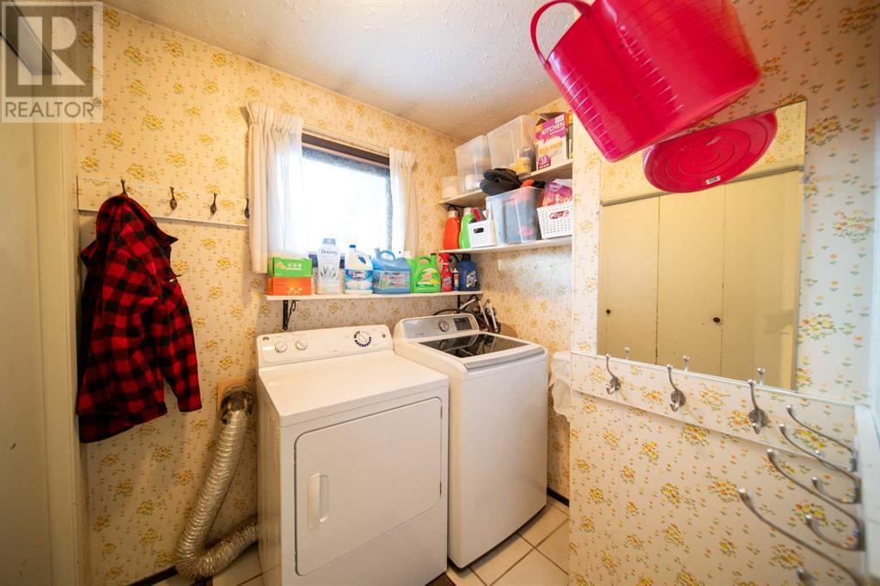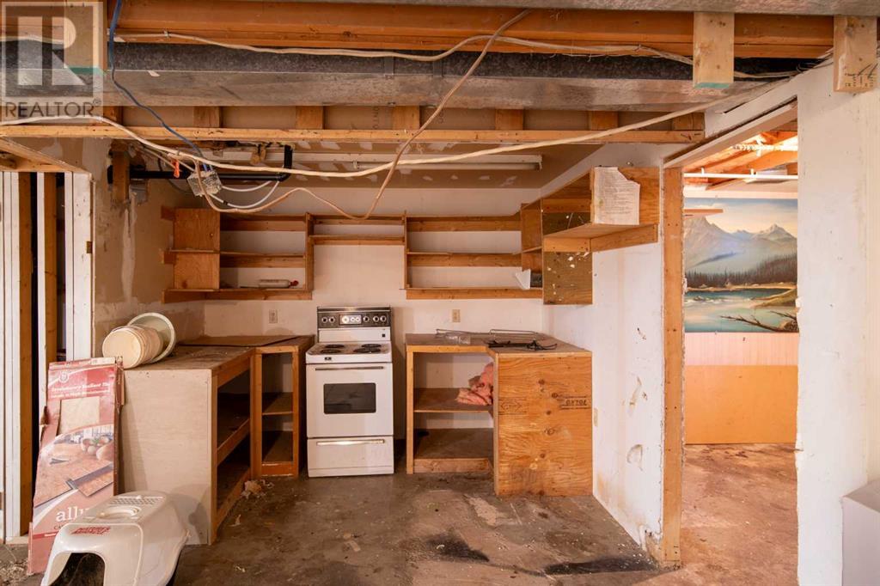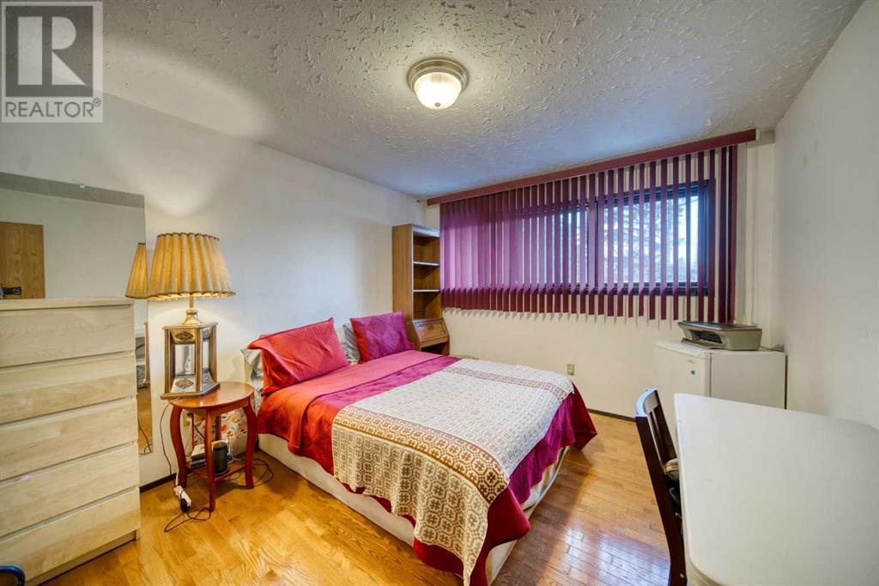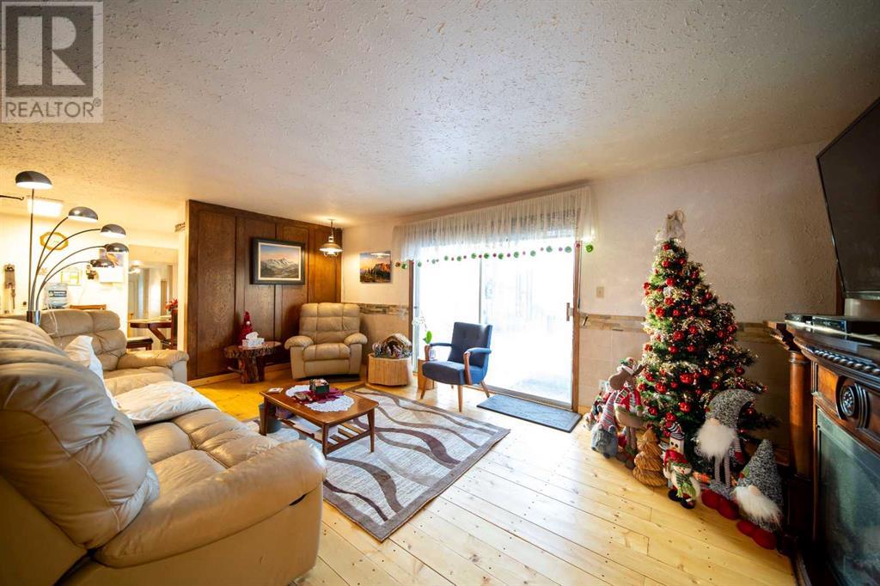4 Bedroom
3 Bathroom
1,695 ft2
Multi-Level
None
Forced Air
Acreage
Fruit Trees, Landscaped
$949,000
Nature Lover’s Retreat Just Minutes from Calgary!Experience the joy of owning a peaceful sanctuary where birds, fish, and nature thrive alongside modern conveniences. Nestled on a very private 2-acre parcel, this property features mature landscaping, a tranquil pond for fishing, and a cozy firepit, perfect for evenings under the stars. Loved by the same family for 43 years, this is your chance to create lasting memories in a serene setting. Located in the highly sought-after High Point Estates subdivision, this gem is conveniently positioned between Chestermere High School and the city of Chestermere, and just minutes from Calgary. As part of the low-tax haven of Rockyview County, the annual property taxes are just $3,200 in 2024, making this property an excellent investment. The 1,700 sq. ft. side-split home, built in 1977, offers a spacious floor plan with 3 bedrooms, a living room, a family room, a dining room, a four-piece bathroom, a laundry room, and a two-piece bathroom on the main floor. The walk-out basement adds even more potential, featuring a roughed-in kitchen, a large bedroom, and a four-piece bathroom. Homes in this coveted neighborhood have sold for as high as $1,390,000 in 2023, making this property an exceptional opportunity for those looking to renovate and build equity. Don't miss this rare chance to own a nature retreat that combines tranquility, adventure, and convenience. Create your dream home in a neighborhood where memories are made and the possibilities are endless. Open House Sunday January 5 from 2 to 4 pm. (id:52784)
Property Details
|
MLS® Number
|
A2185074 |
|
Property Type
|
Single Family |
|
Community Name
|
High Point Estates |
|
Amenities Near By
|
Schools |
|
Features
|
Cul-de-sac, See Remarks, Other, Parking |
|
Parking Space Total
|
8 |
|
Plan
|
7510553 |
Building
|
Bathroom Total
|
3 |
|
Bedrooms Above Ground
|
3 |
|
Bedrooms Below Ground
|
1 |
|
Bedrooms Total
|
4 |
|
Appliances
|
Washer, Refrigerator, Stove, Dryer |
|
Architectural Style
|
Multi-level |
|
Basement Development
|
Partially Finished |
|
Basement Features
|
Separate Entrance |
|
Basement Type
|
Full (partially Finished) |
|
Constructed Date
|
1977 |
|
Construction Style Attachment
|
Detached |
|
Cooling Type
|
None |
|
Exterior Finish
|
Aluminum Siding |
|
Fire Protection
|
Smoke Detectors |
|
Flooring Type
|
Carpeted, Ceramic Tile, Hardwood |
|
Foundation Type
|
Poured Concrete |
|
Half Bath Total
|
1 |
|
Heating Fuel
|
Natural Gas |
|
Heating Type
|
Forced Air |
|
Stories Total
|
1 |
|
Size Interior
|
1,695 Ft2 |
|
Total Finished Area
|
1695 Sqft |
|
Type
|
House |
|
Utility Water
|
Well |
Parking
Land
|
Acreage
|
Yes |
|
Cleared Total
|
2 Ac |
|
Fence Type
|
Fence |
|
Land Amenities
|
Schools |
|
Landscape Features
|
Fruit Trees, Landscaped |
|
Sewer
|
Septic Field, Holding Tank |
|
Size Irregular
|
2.00 |
|
Size Total
|
2 Ac|2 - 4.99 Acres |
|
Size Total Text
|
2 Ac|2 - 4.99 Acres |
|
Surface Water
|
Creek Or Stream |
|
Zoning Description
|
R1 |
Rooms
| Level |
Type |
Length |
Width |
Dimensions |
|
Basement |
Bedroom |
|
|
4.12 M x 3.70 M |
|
Basement |
Other |
|
|
5.17 M x 3.15 M |
|
Basement |
Other |
|
|
2.60 M x 2.35 M |
|
Basement |
Furnace |
|
|
3.40 M x 1.94 M |
|
Basement |
3pc Bathroom |
|
|
2.60 M x 2.29 M |
|
Lower Level |
Recreational, Games Room |
|
|
10.04 M x 7.82 M |
|
Main Level |
Primary Bedroom |
|
|
4.39 M x 4.01 M |
|
Main Level |
Bedroom |
|
|
3.90 M x 3.29 M |
|
Main Level |
Bedroom |
|
|
3.94 M x 3.25 M |
|
Main Level |
Family Room |
|
|
5.97 M x 3.78 M |
|
Main Level |
Laundry Room |
|
|
2.60 M x 1.88 M |
|
Main Level |
Living Room |
|
|
5.65 M x 4.05 M |
|
Main Level |
Kitchen |
|
|
5.16 M x 3.15 M |
|
Main Level |
Dining Room |
|
|
4.28 M x 3.15 M |
|
Main Level |
2pc Bathroom |
|
|
1.88 M x 1.30 M |
|
Main Level |
5pc Bathroom |
|
|
4.39 M x 3.22 M |
https://www.realtor.ca/real-estate/27762225/244-high-point-estates-rural-rocky-view-county-high-point-estates









