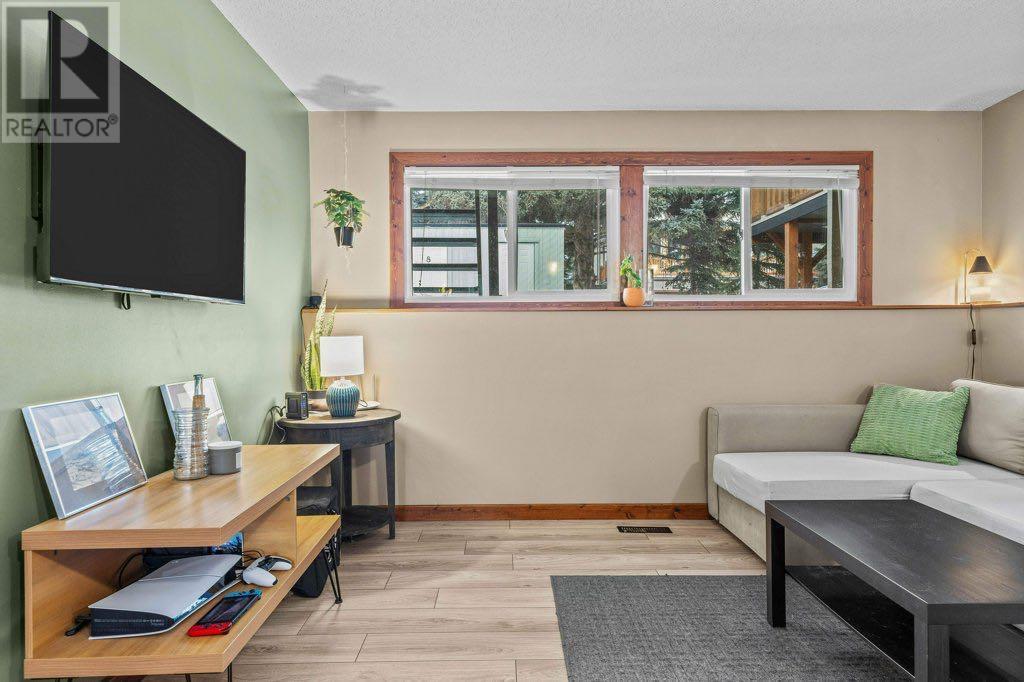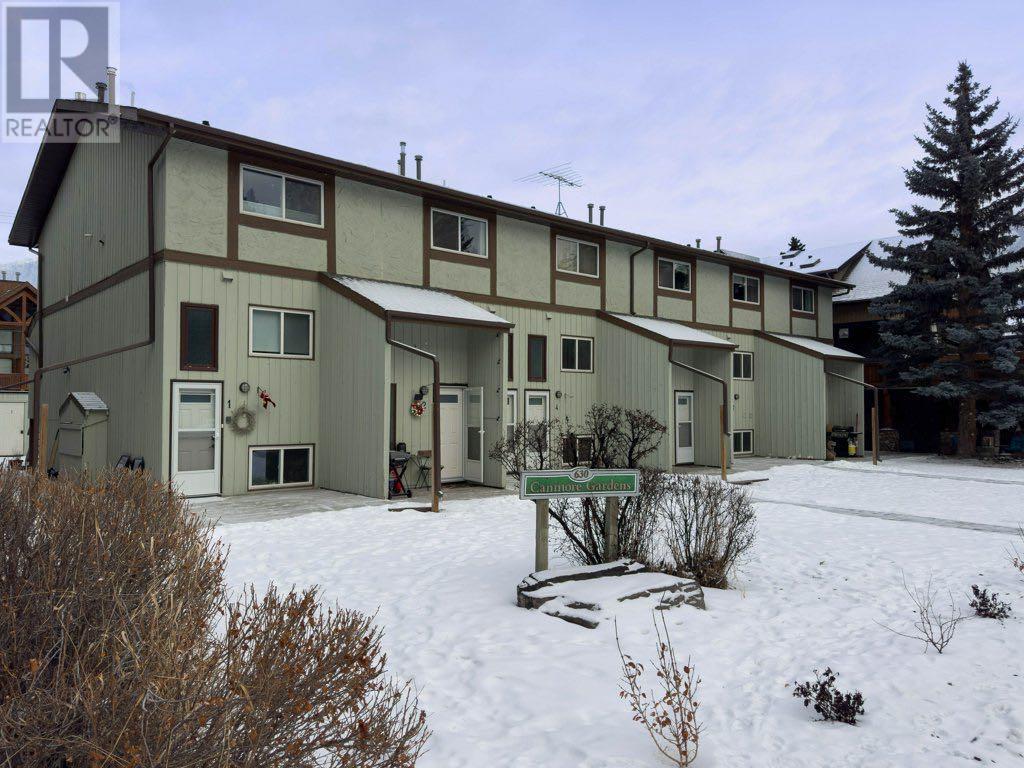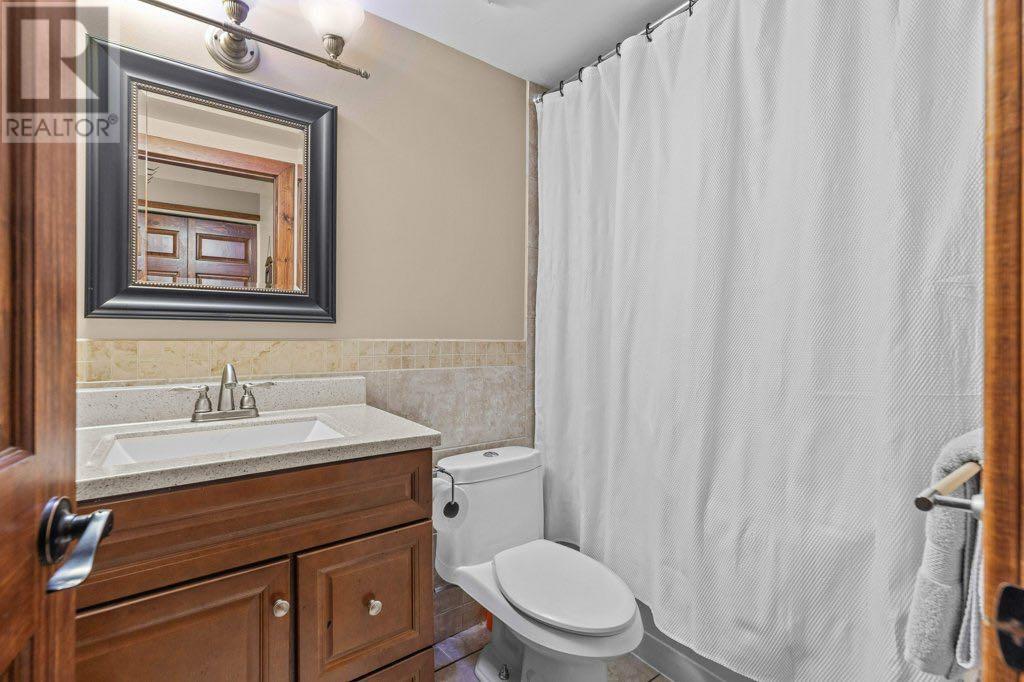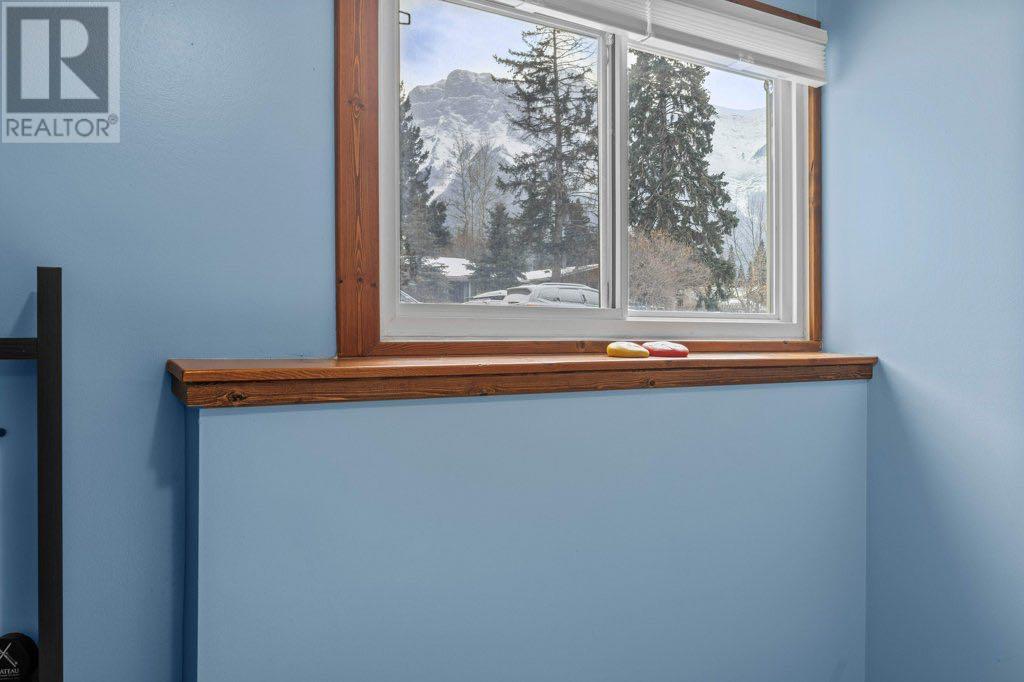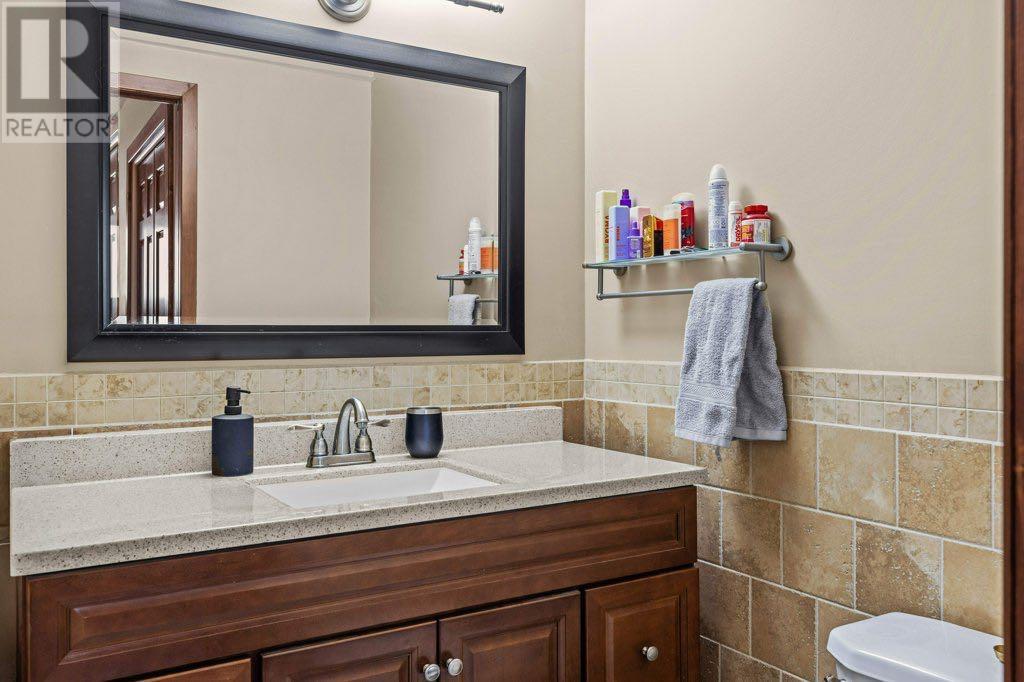8, 630 3rd Street Canmore, Alberta T1w 2j5
$595,999Maintenance, Insurance, Ground Maintenance, Reserve Fund Contributions
$449.57 Monthly
Maintenance, Insurance, Ground Maintenance, Reserve Fund Contributions
$449.57 MonthlyWelcome to South Canmore! This bright 2-bedroom, 2-bathroom condo offers nearly 1,000 sq. ft. of comfortable living space with stunning wraparound mountain views. The spacious living room and open kitchen/dining area are perfect for both relaxing and entertaining. The master bedroom features two large closets and a private 2-piece ensuite. Beautiful wood trim and new laminate flooring throughout enhance the home's charm.Located within walking distance to downtown, schools, and scenic trails, with easy access to the Bow River. The unit includes a parking stall and additional street parking on 3rd Street, plus a storage shed at the back for extra outdoor gear.Don’t miss this opportunity—schedule your showing today! (id:52784)
Open House
This property has open houses!
1:00 pm
Ends at:3:00 pm
Property Details
| MLS® Number | A2185149 |
| Property Type | Single Family |
| Community Name | South Canmore |
| Amenities Near By | Park, Playground, Schools, Shopping |
| Community Features | Pets Allowed, Pets Allowed With Restrictions |
| Features | See Remarks |
| Parking Space Total | 1 |
| Plan | 8011177 |
| Structure | See Remarks |
Building
| Bathroom Total | 2 |
| Bedrooms Below Ground | 2 |
| Bedrooms Total | 2 |
| Appliances | Refrigerator, Oven - Electric, Range - Electric, Dishwasher, Dryer, Microwave, Microwave Range Hood Combo, Washer & Dryer |
| Architectural Style | 3 Level |
| Basement Type | None |
| Constructed Date | 1980 |
| Construction Material | Wood Frame |
| Construction Style Attachment | Attached |
| Cooling Type | None |
| Exterior Finish | Wood Siding |
| Flooring Type | Ceramic Tile, Laminate |
| Foundation Type | Poured Concrete |
| Half Bath Total | 1 |
| Heating Type | Forced Air |
| Stories Total | 2 |
| Type | Row / Townhouse |
| Utility Water | Municipal Water |
Parking
| Street | |
| See Remarks |
Land
| Acreage | No |
| Fence Type | Not Fenced |
| Land Amenities | Park, Playground, Schools, Shopping |
| Landscape Features | Landscaped |
| Sewer | Municipal Sewage System |
| Size Total Text | Unknown |
| Zoning Description | Rm |
Rooms
| Level | Type | Length | Width | Dimensions |
|---|---|---|---|---|
| Basement | 4pc Bathroom | 7.67 Ft x 4.92 Ft | ||
| Basement | Bedroom | 9.92 Ft x 10.33 Ft | ||
| Basement | Primary Bedroom | 11.08 Ft x 12.75 Ft | ||
| Basement | Dining Room | 9.75 Ft x 6.92 Ft | ||
| Basement | Kitchen | 12.83 Ft x 11.75 Ft | ||
| Basement | Living Room | 12.83 Ft x 13.67 Ft | ||
| Basement | 2pc Bathroom | 4.67 Ft x 5.08 Ft |
https://www.realtor.ca/real-estate/27764317/8-630-3rd-street-canmore-south-canmore
Contact Us
Contact us for more information





