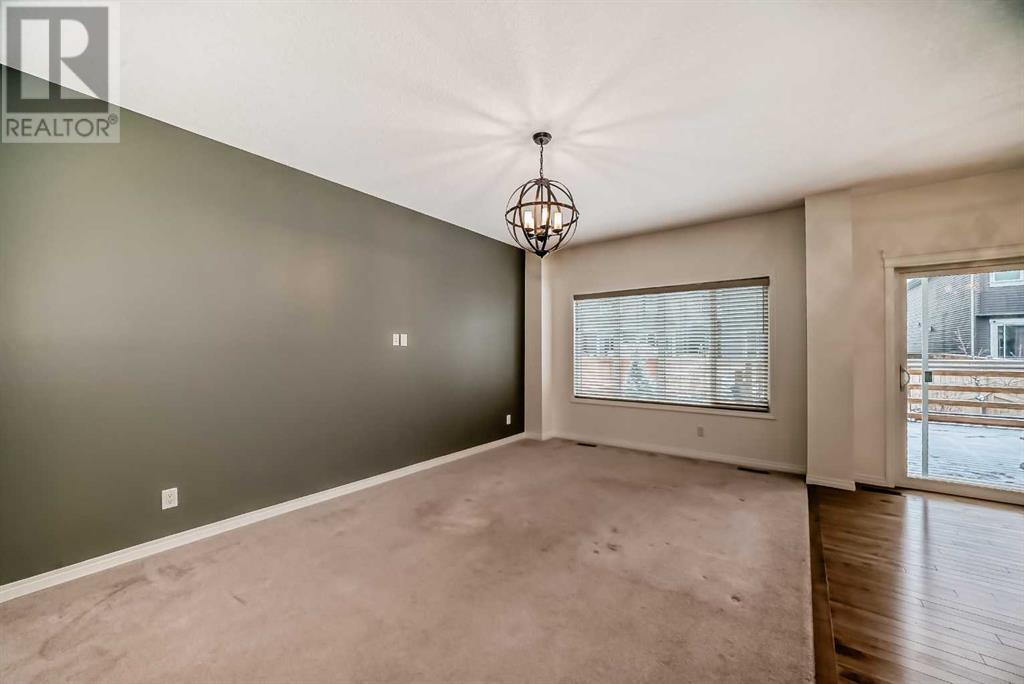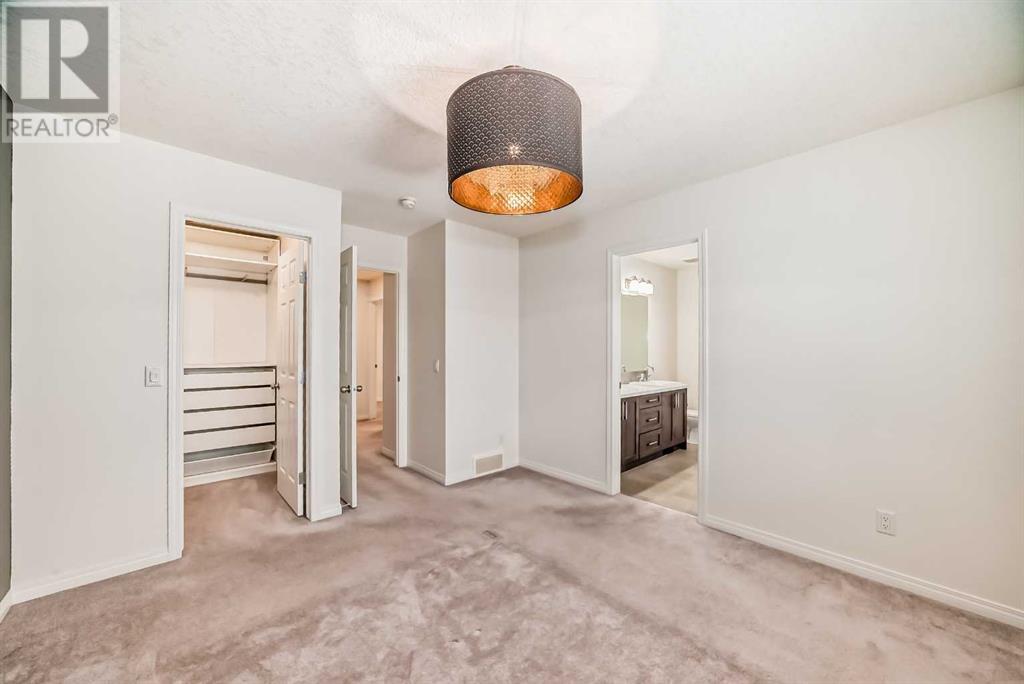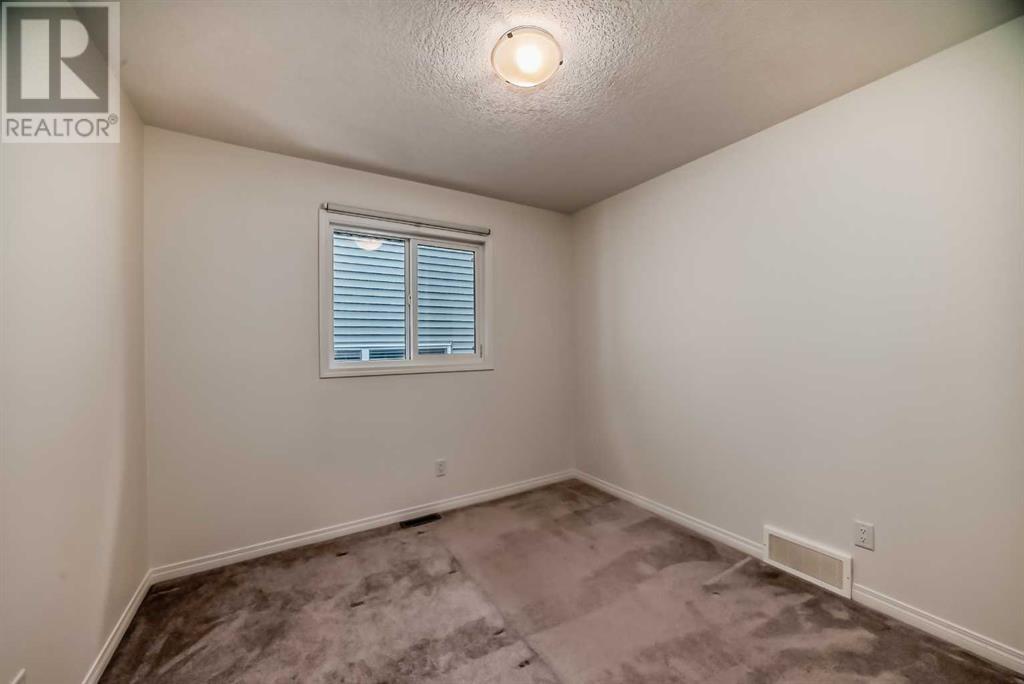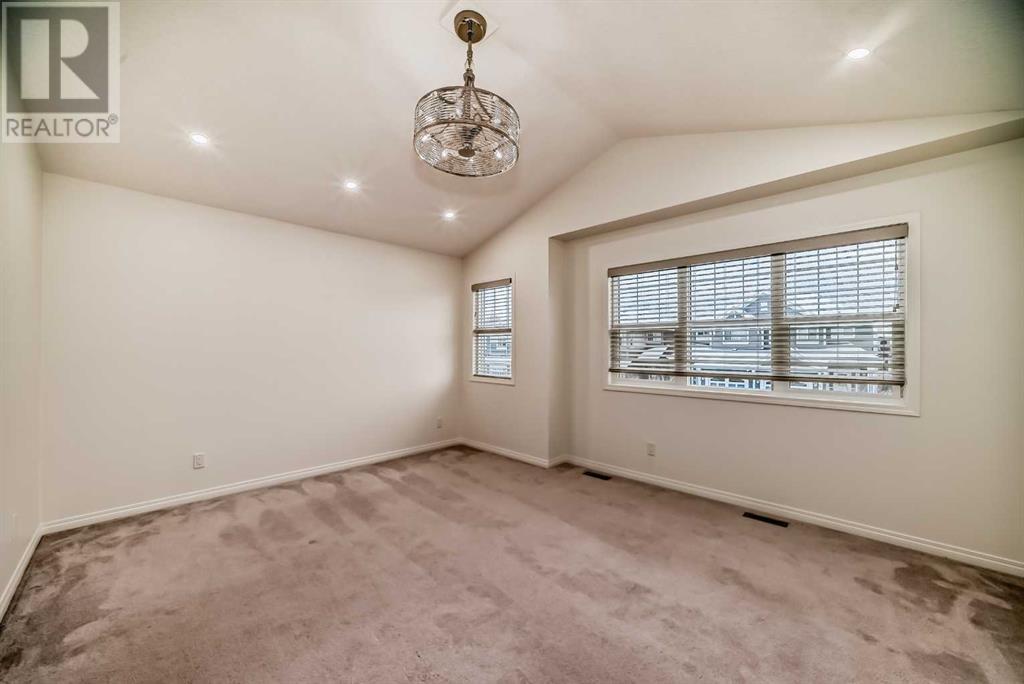3 Bedroom
3 Bathroom
1,768 ft2
None
Forced Air
$677,000
** OPEN HOUSE: Sunday, Jan. 12th 12-2pm ** Welcome to 67 Sundown Terrace, Cochrane! This beautifully upgraded, energy-efficient family home is close to schools and surrounded by thoughtful landscaping, offering a perfect blend of modern living and natural charm. From cozy interiors to inviting outdoor spaces, this home is designed for your family’s comfort, convenience, and enjoyment.Key features include solar panels, a surge protector, triple-pane windows, and a kitchen water filter, ensuring durability and energy efficiency. Inside, you’ll find 3+1 bedrooms, including a vaulted-ceiling bonus room, 9-foot ceilings on the main floor and basement, and a finished basement with a private gym and entertainment space. Elegant interior upgrades include stone countertops, Delta faucets, an oversized soaking tub, and LED pot lights for a blend of luxury and practicality. Outside, relax on the 14x14 cedar deck, harvest from black and red currant bushes or your apple tree, grow your own produce in the greenhouse, and enjoy the garage, with epoxy flooring and roughed in for heating and with a security camera for peace of mind. Additional thoughtful features include a second-floor laundry room with a drain, extended shelving for custom pantry and entry closet storage, and extra outlets for added convenience. This smoke-free, pet-free home is the perfect place to create lasting memories with your family. Schedule your private tour today—your dream home awaits! (id:52784)
Property Details
|
MLS® Number
|
A2182877 |
|
Property Type
|
Single Family |
|
Neigbourhood
|
Sunset Ridge |
|
Community Name
|
Sunset Ridge |
|
Amenities Near By
|
Park, Schools |
|
Parking Space Total
|
1 |
|
Plan
|
1512587 |
Building
|
Bathroom Total
|
3 |
|
Bedrooms Above Ground
|
3 |
|
Bedrooms Total
|
3 |
|
Appliances
|
Refrigerator, Dishwasher, Stove, Oven, Microwave, Washer & Dryer |
|
Basement Development
|
Finished |
|
Basement Type
|
Full (finished) |
|
Constructed Date
|
2016 |
|
Construction Style Attachment
|
Detached |
|
Cooling Type
|
None |
|
Exterior Finish
|
Vinyl Siding |
|
Flooring Type
|
Laminate |
|
Foundation Type
|
Poured Concrete |
|
Half Bath Total
|
1 |
|
Heating Type
|
Forced Air |
|
Stories Total
|
2 |
|
Size Interior
|
1,768 Ft2 |
|
Total Finished Area
|
1768.2 Sqft |
|
Type
|
House |
Parking
Land
|
Acreage
|
No |
|
Fence Type
|
Fence |
|
Land Amenities
|
Park, Schools |
|
Size Depth
|
33.61 M |
|
Size Frontage
|
9.75 M |
|
Size Irregular
|
3530.56 |
|
Size Total
|
3530.56 Sqft|0-4,050 Sqft |
|
Size Total Text
|
3530.56 Sqft|0-4,050 Sqft |
|
Zoning Description
|
R-ld |
Rooms
| Level |
Type |
Length |
Width |
Dimensions |
|
Basement |
Recreational, Games Room |
|
|
12.00 Ft x 8.67 Ft |
|
Basement |
Furnace |
|
|
15.08 Ft x 10.42 Ft |
|
Basement |
Family Room |
|
|
16.00 Ft x 19.50 Ft |
|
Main Level |
Other |
|
|
5.00 Ft x 4.25 Ft |
|
Main Level |
Other |
|
|
9.25 Ft x 5.50 Ft |
|
Main Level |
2pc Bathroom |
|
|
8.75 Ft x 3.58 Ft |
|
Main Level |
Other |
|
|
12.92 Ft x 12.25 Ft |
|
Main Level |
Dining Room |
|
|
11.83 Ft x 10.00 Ft |
|
Main Level |
Living Room |
|
|
17.50 Ft x 12.17 Ft |
|
Main Level |
Other |
|
|
11.33 Ft x 9.42 Ft |
|
Upper Level |
Bonus Room |
|
|
14.00 Ft x 16.00 Ft |
|
Upper Level |
Laundry Room |
|
|
7.75 Ft x 5.50 Ft |
|
Upper Level |
Bedroom |
|
|
9.92 Ft x 9.83 Ft |
|
Upper Level |
Other |
|
|
3.50 Ft x 4.67 Ft |
|
Upper Level |
Bedroom |
|
|
9.75 Ft x 9.83 Ft |
|
Upper Level |
4pc Bathroom |
|
|
8.67 Ft x 5.50 Ft |
|
Upper Level |
Primary Bedroom |
|
|
11.92 Ft x 11.33 Ft |
|
Upper Level |
Other |
|
|
6.50 Ft x 4.75 Ft |
|
Upper Level |
5pc Bathroom |
|
|
8.50 Ft x 9.25 Ft |
https://www.realtor.ca/real-estate/27760714/67-sundown-terrace-cochrane-sunset-ridge




















































