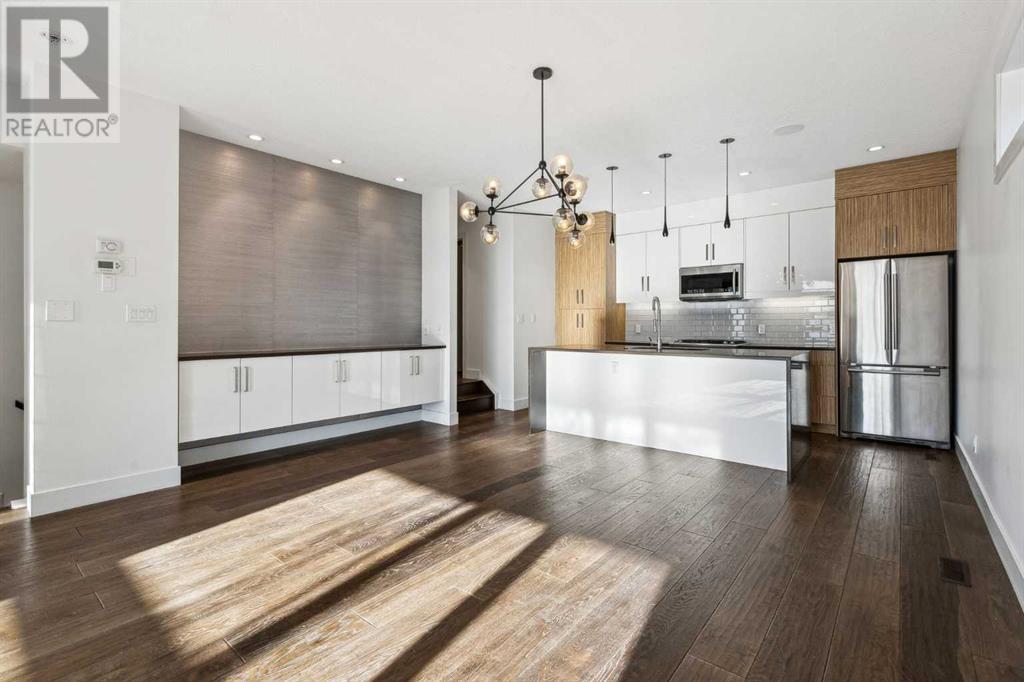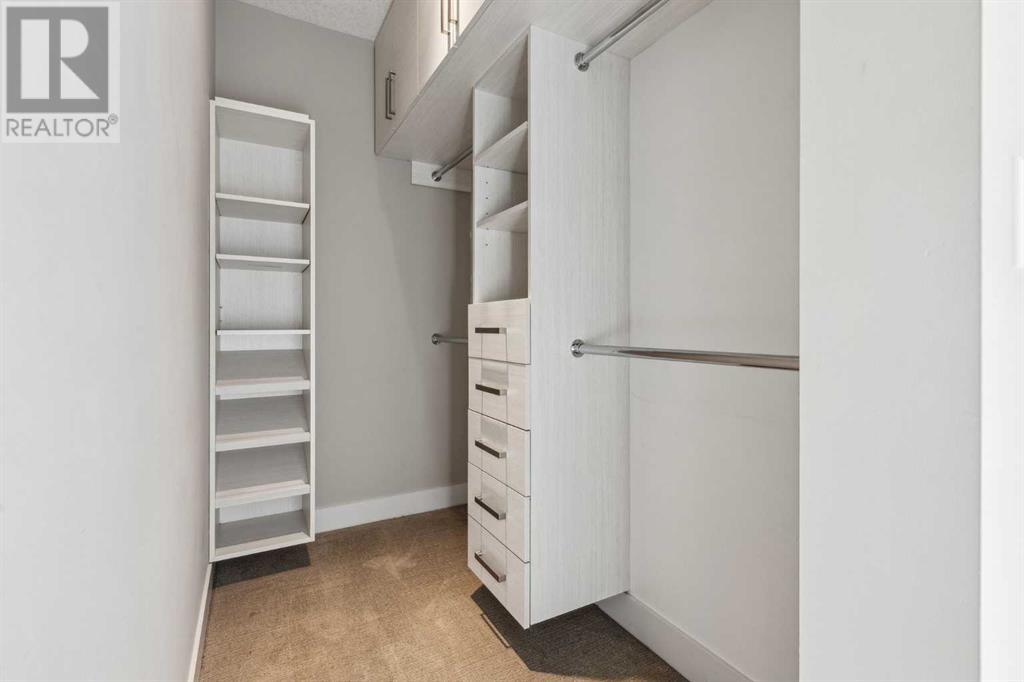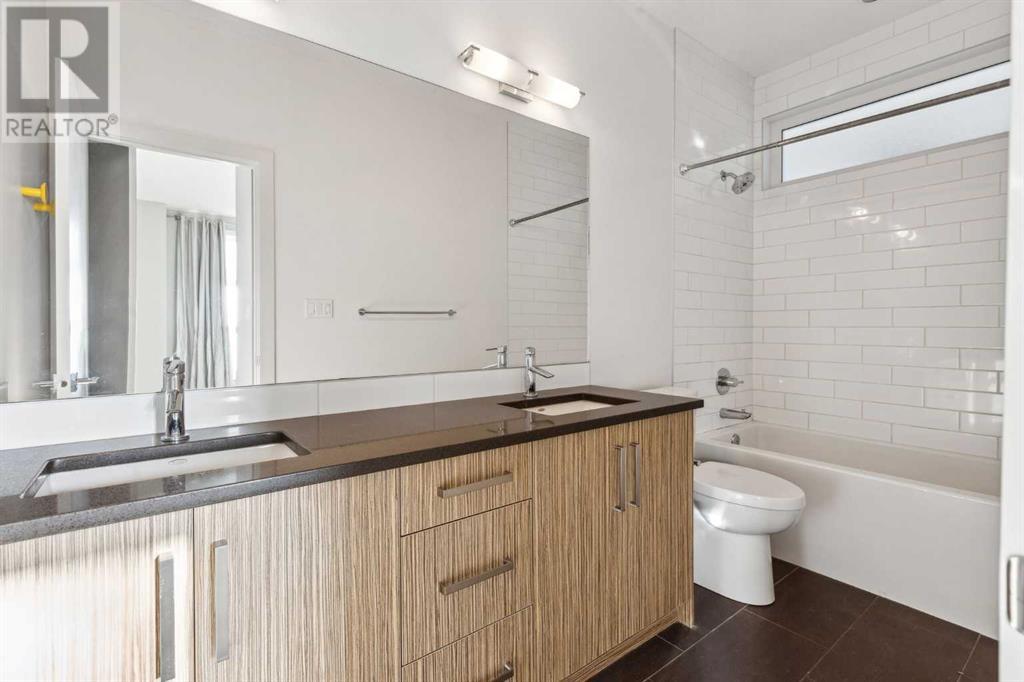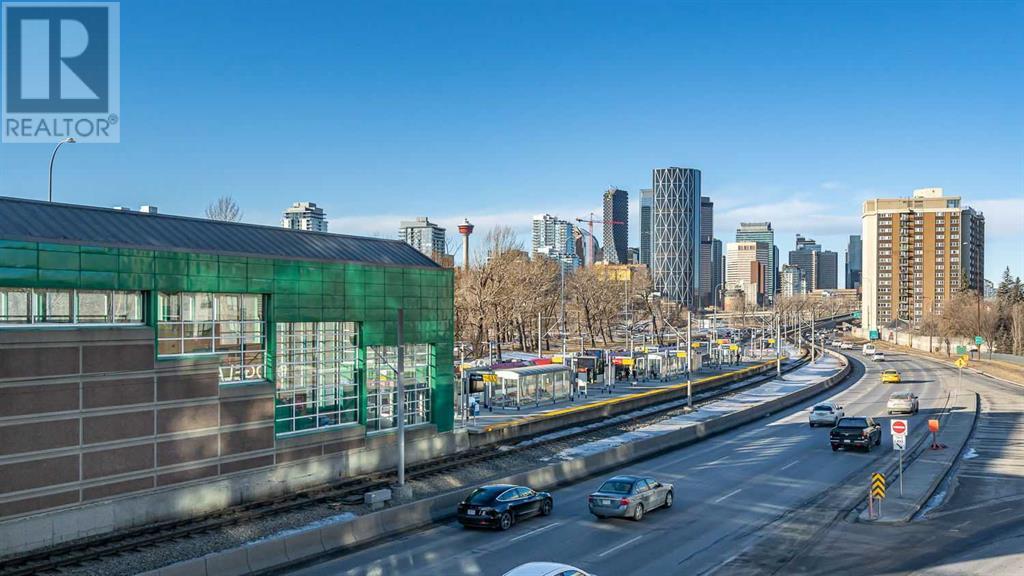1, 836 Mcpherson Road Ne Calgary, Alberta T2E 4Z5
$725,000Maintenance, Ground Maintenance, Parking, Property Management, Reserve Fund Contributions
$494.83 Monthly
Maintenance, Ground Maintenance, Parking, Property Management, Reserve Fund Contributions
$494.83 MonthlySTUNNING UPDATED EXECUTIVE TOWNHOME – 2,350 SQ FT+ OF TOTAL LIVING SPACE, ROOFTOP PATIO WITH CITY VIEWS, 3 BEDROOMS, 3.5 BATHS, CENTRAL A/C, STEPS TO TRENDY SHOPS & MINUTES TO DOWNTOWN! Discover the perfect blend of luxury and convenience in this SOUTH-FACING, FRONT-UNIT townhome, ideally located in the heart of Bridgeland, one of Calgary's most vibrant and walkable neighborhoods. The ground floor offers two generously sized bedrooms, each with its own ensuite, providing ultimate comfort and privacy. The second floor features a modern chef's kitchen with quartz countertops, stainless steel appliances, and an oversized waterfall island. A sun-drenched dining area featuring built-in storage flows seamlessly into the spacious living room, which includes a cozy gas fireplace. Just off the living room is a balcony with a gas line, ideal for outdoor cooking. The top floor is an entertainer’s dream, featuring a bonus room with a wet bar, wine fridge, soaring 13' vaulted ceilings, built-in speakers, and access to your private ROOFTOP PATIO WITH SWEEPING CITY VIEWS. The fully finished basement (with permits) includes a third bedroom and a full bathroom with laundry. This area is perfect for hosting guests or creating a work-from-home space. Don't forget to check out the large storage space under the lower stairs. The Bridge 8 complex has undergone significant exterior upgrades, enhancing both its durability and value. Low condo fees and a healthy reserve fund further enhance this exceptional opportunity. Don’t miss your chance to experience the best of inner-city living—schedule your viewing today! (id:52784)
Property Details
| MLS® Number | A2183234 |
| Property Type | Single Family |
| Neigbourhood | Bridgeland/Riverside |
| Community Name | Bridgeland/Riverside |
| Amenities Near By | Park, Playground, Shopping |
| Community Features | Pets Allowed With Restrictions |
| Features | Back Lane, Pvc Window, No Animal Home, No Smoking Home, Gas Bbq Hookup |
| Parking Space Total | 1 |
| Plan | 1412068 |
Building
| Bathroom Total | 4 |
| Bedrooms Above Ground | 2 |
| Bedrooms Below Ground | 1 |
| Bedrooms Total | 3 |
| Appliances | Refrigerator, Range - Gas, Dishwasher, Wine Fridge, Garburator, Microwave Range Hood Combo, Window Coverings, Garage Door Opener, Washer & Dryer |
| Basement Development | Finished |
| Basement Type | Full (finished) |
| Constructed Date | 2013 |
| Construction Material | Wood Frame |
| Construction Style Attachment | Attached |
| Cooling Type | Central Air Conditioning |
| Exterior Finish | Metal, Stucco |
| Fireplace Present | Yes |
| Fireplace Total | 1 |
| Flooring Type | Carpeted, Hardwood, Tile |
| Foundation Type | Poured Concrete |
| Half Bath Total | 1 |
| Heating Type | Forced Air |
| Stories Total | 3 |
| Size Interior | 1,787 Ft2 |
| Total Finished Area | 1787.36 Sqft |
| Type | Row / Townhouse |
Parking
| Shared | |
| Detached Garage | 1 |
Land
| Acreage | No |
| Fence Type | Fence |
| Land Amenities | Park, Playground, Shopping |
| Landscape Features | Landscaped |
| Size Total Text | Unknown |
| Zoning Description | M-c1 |
Rooms
| Level | Type | Length | Width | Dimensions |
|---|---|---|---|---|
| Second Level | Kitchen | 14.42 Ft x 8.50 Ft | ||
| Second Level | Dining Room | 16.00 Ft x 10.00 Ft | ||
| Second Level | Living Room | 14.00 Ft x 10.83 Ft | ||
| Second Level | 2pc Bathroom | 4.92 Ft x 4.33 Ft | ||
| Third Level | Bonus Room | 19.92 Ft x 18.42 Ft | ||
| Basement | Bedroom | 16.92 Ft x 8.75 Ft | ||
| Basement | 4pc Bathroom | 9.33 Ft x 7.42 Ft | ||
| Main Level | Primary Bedroom | 11.50 Ft x 10.92 Ft | ||
| Main Level | Bedroom | 10.00 Ft x 9.33 Ft | ||
| Main Level | 5pc Bathroom | 11.50 Ft x 4.92 Ft | ||
| Main Level | 3pc Bathroom | 7.67 Ft x 6.58 Ft |
https://www.realtor.ca/real-estate/27760700/1-836-mcpherson-road-ne-calgary-bridgelandriverside
Contact Us
Contact us for more information

















































