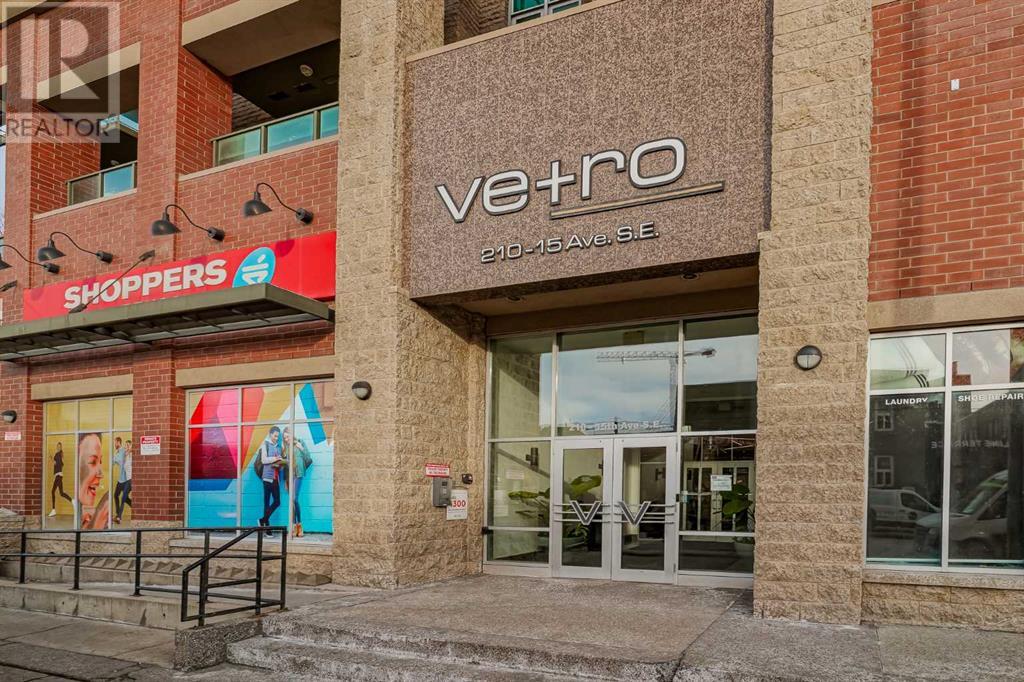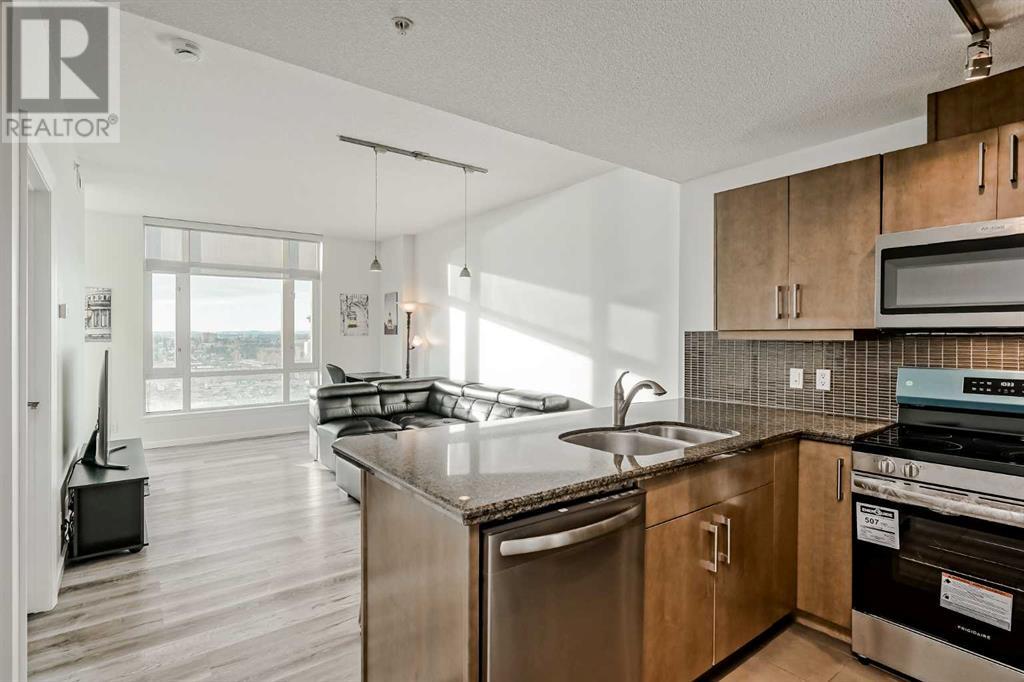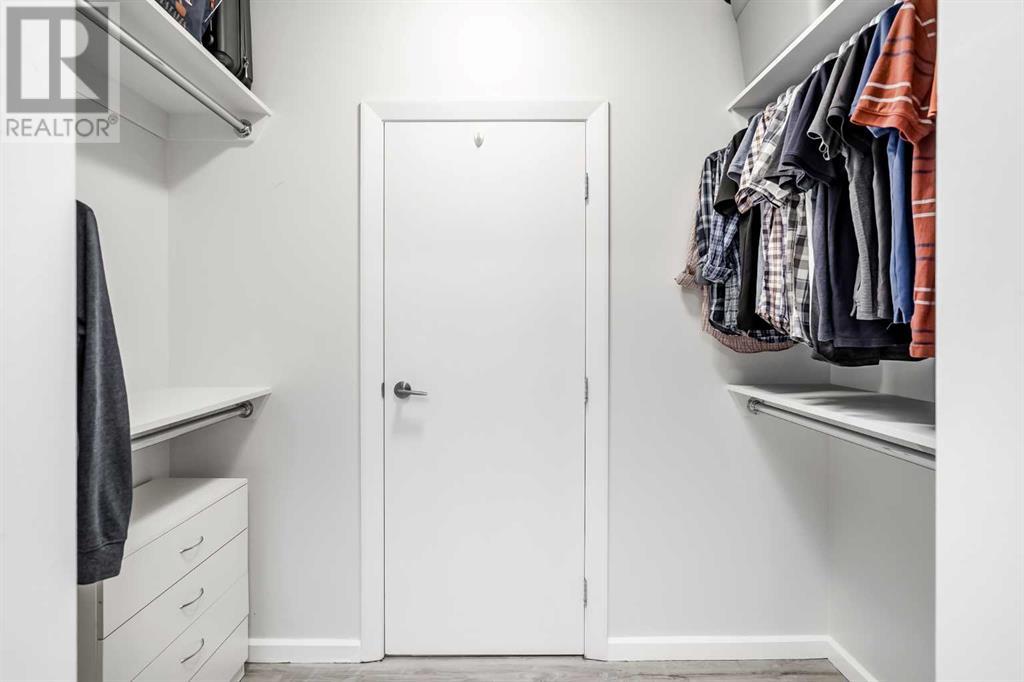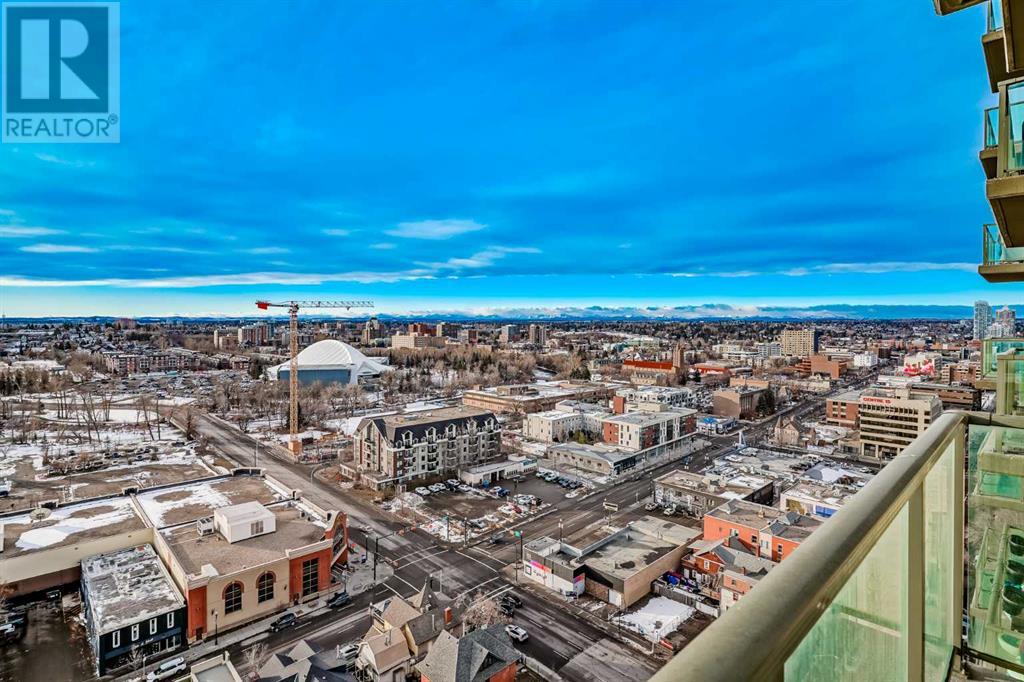1807, 210 15 Avenue Se Calgary, Alberta T2G 0B5
$295,000Maintenance, Condominium Amenities, Common Area Maintenance, Heat, Insurance, Property Management, Reserve Fund Contributions, Sewer, Waste Removal, Water
$400.62 Monthly
Maintenance, Condominium Amenities, Common Area Maintenance, Heat, Insurance, Property Management, Reserve Fund Contributions, Sewer, Waste Removal, Water
$400.62 MonthlyExperience urban living in Calgary's Beltline District with this modern 1-bedroom, 1-bathroom condo on the 18th floor of the Vetro building, offering stunning views, and LOW Condo Fees, Highlights include BRAND-NEW upgrade appliances, central air conditioning, an ensuite with a walk-through closet, and a SOUTH-FACING balcony with unobstructed views of MOUNTAINS. There is also a gas hookup for outdoor cooking. Enjoy a titled parking stall in the secure UNDERGROUND parkade and access to top-tier amenities such as a concierge, nighttime security, a fitness center, a hot tub, steam showers, Located steps from Shopper’s Drug Mart, Canada Post, Sunterra Market, the BMO Centre, Stampede Grounds, and the LRT, this condo offers unmatched convenience. Perfect for professionals, investors, or first-time buyers, this property combines luxury and location for an exceptional lifestyle. (id:52784)
Property Details
| MLS® Number | A2184055 |
| Property Type | Single Family |
| Neigbourhood | Applewood Park |
| Community Name | Beltline |
| Amenities Near By | Park |
| Community Features | Pets Allowed With Restrictions, Age Restrictions |
| Features | Other, No Animal Home, No Smoking Home |
| Parking Space Total | 1 |
| Plan | 0814554 |
Building
| Bathroom Total | 1 |
| Bedrooms Above Ground | 1 |
| Bedrooms Total | 1 |
| Amenities | Other |
| Appliances | Washer, Refrigerator, Dishwasher, Stove, Dryer, Microwave, Window Coverings |
| Architectural Style | High Rise |
| Constructed Date | 2008 |
| Construction Material | Poured Concrete |
| Construction Style Attachment | Attached |
| Cooling Type | Central Air Conditioning |
| Exterior Finish | Brick, Concrete |
| Flooring Type | Ceramic Tile, Laminate |
| Heating Type | Forced Air |
| Stories Total | 34 |
| Size Interior | 648 Ft2 |
| Total Finished Area | 647.59 Sqft |
| Type | Apartment |
Parking
| Covered | |
| Underground |
Land
| Acreage | No |
| Land Amenities | Park |
| Size Total Text | Unknown |
| Zoning Description | Dc |
Rooms
| Level | Type | Length | Width | Dimensions |
|---|---|---|---|---|
| Main Level | Primary Bedroom | 10.17 Ft x 11.08 Ft | ||
| Main Level | Living Room | 11.50 Ft x 17.00 Ft | ||
| Main Level | Kitchen | 7.83 Ft x 9.25 Ft | ||
| Main Level | Laundry Room | 4.58 Ft x 4.75 Ft | ||
| Main Level | Other | 4.75 Ft x 7.83 Ft | ||
| Main Level | 4pc Bathroom | 7.75 Ft x 7.83 Ft |
https://www.realtor.ca/real-estate/27760289/1807-210-15-avenue-se-calgary-beltline
Contact Us
Contact us for more information





























