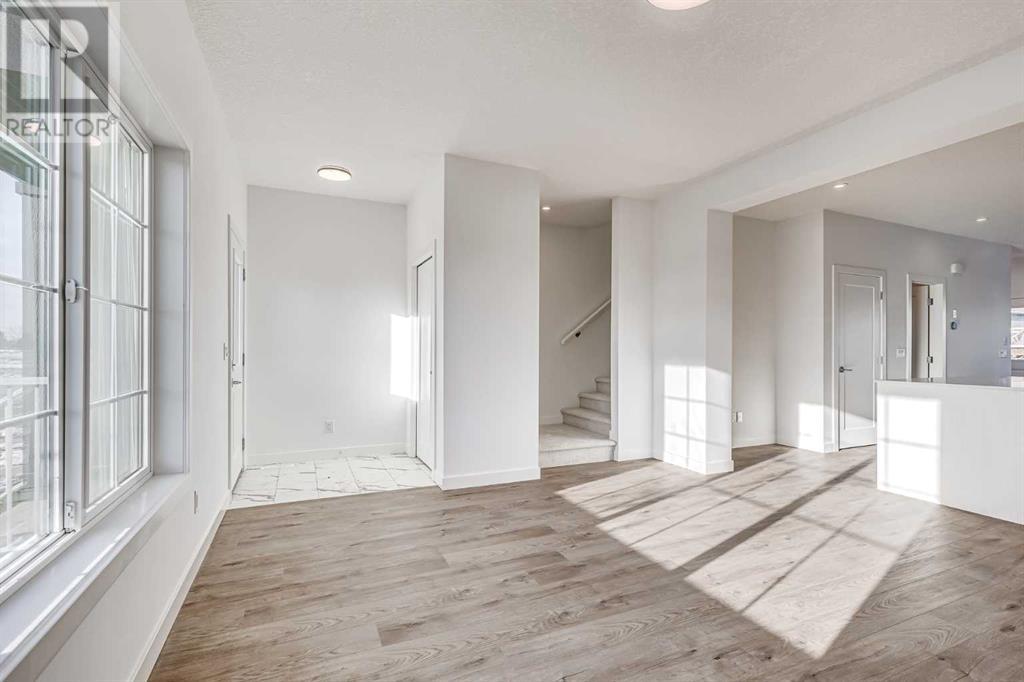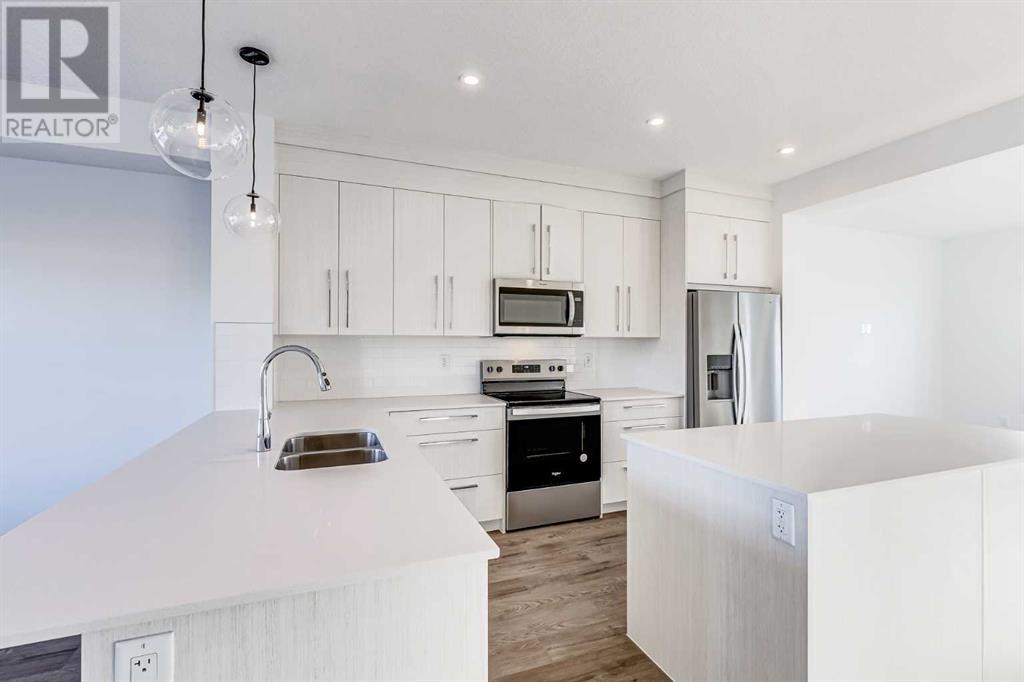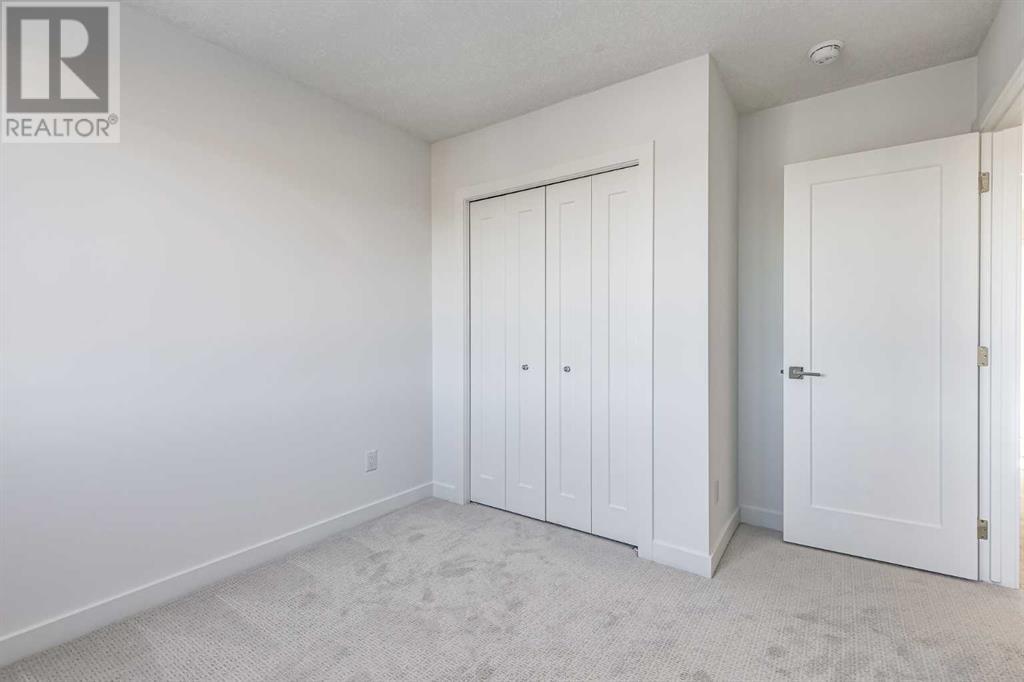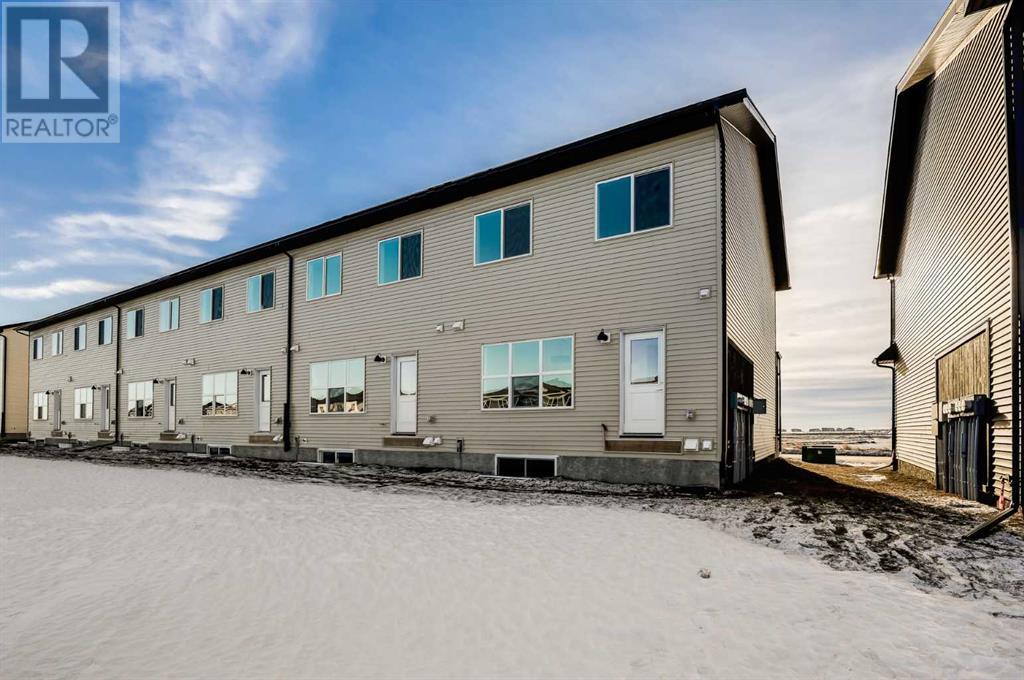387 Chelsea Parade Chestermere, Alberta T1X 2V4
$550,000
Welcome to this stunning, brand-new end-unit townhouse in Chestermere, offering the perfect combination of modern design, comfort, and convenience. This spacious home features 3 bedrooms and 3 bathrooms, including a master suite with a walk-in closet and ensuite, making it ideal for families or professionals. The open-concept main floor boasts a sleek kitchen with stainless steel appliances, a large island, and plenty of counter space, flowing seamlessly into a bright living and dining area with access to a private backyard. As a freehold property, there are no condo fees, giving you full control and flexibility over your home and land. Additional highlights include a detached garage, contemporary finishes throughout, and a prime location close to schools, parks, shopping, and major roadways. Don’t miss the opportunity to own this beautiful, low-maintenance townhouse in the heart of Chestermere – schedule a viewing today! (id:52784)
Property Details
| MLS® Number | A2184452 |
| Property Type | Single Family |
| Neigbourhood | Chelsea |
| Community Name | Chelsea_CH |
| Amenities Near By | Water Nearby |
| Community Features | Lake Privileges |
| Features | Other |
| Parking Space Total | 2 |
| Plan | 2311511 |
| Structure | None |
Building
| Bathroom Total | 3 |
| Bedrooms Above Ground | 3 |
| Bedrooms Total | 3 |
| Appliances | Refrigerator, Dishwasher, Stove, Microwave, Washer & Dryer |
| Basement Development | Unfinished |
| Basement Type | Full (unfinished) |
| Constructed Date | 2024 |
| Construction Style Attachment | Attached |
| Cooling Type | None |
| Exterior Finish | Vinyl Siding |
| Flooring Type | Laminate |
| Foundation Type | Poured Concrete |
| Half Bath Total | 1 |
| Heating Type | Central Heating |
| Stories Total | 2 |
| Size Interior | 1,553 Ft2 |
| Total Finished Area | 1552.84 Sqft |
| Type | Row / Townhouse |
Parking
| Detached Garage | 2 |
Land
| Acreage | No |
| Fence Type | Not Fenced |
| Land Amenities | Water Nearby |
| Size Depth | 35.2 M |
| Size Frontage | 7.62 M |
| Size Irregular | 268.23 |
| Size Total | 268.23 M2|0-4,050 Sqft |
| Size Total Text | 268.23 M2|0-4,050 Sqft |
| Zoning Description | R-3 |
Rooms
| Level | Type | Length | Width | Dimensions |
|---|---|---|---|---|
| Main Level | Other | 4.92 Ft x 5.00 Ft | ||
| Main Level | Living Room | 12.58 Ft x 14.00 Ft | ||
| Main Level | Kitchen | 9.25 Ft x 14.17 Ft | ||
| Main Level | Dining Room | 9.58 Ft x 13.08 Ft | ||
| Main Level | Other | 3.08 Ft x 4.58 Ft | ||
| Main Level | 2pc Bathroom | 4.92 Ft x 5.58 Ft | ||
| Upper Level | Primary Bedroom | 11.75 Ft x 13.08 Ft | ||
| Upper Level | Bedroom | 9.25 Ft x 9.33 Ft | ||
| Upper Level | Bedroom | 8.25 Ft x 9.33 Ft | ||
| Upper Level | Bonus Room | 7.75 Ft x 15.00 Ft | ||
| Upper Level | Laundry Room | 3.33 Ft x 5.25 Ft | ||
| Upper Level | 3pc Bathroom | 5.58 Ft x 8.00 Ft | ||
| Upper Level | 4pc Bathroom | 4.83 Ft x 8.00 Ft |
https://www.realtor.ca/real-estate/27760342/387-chelsea-parade-chestermere-chelseach
Contact Us
Contact us for more information












































