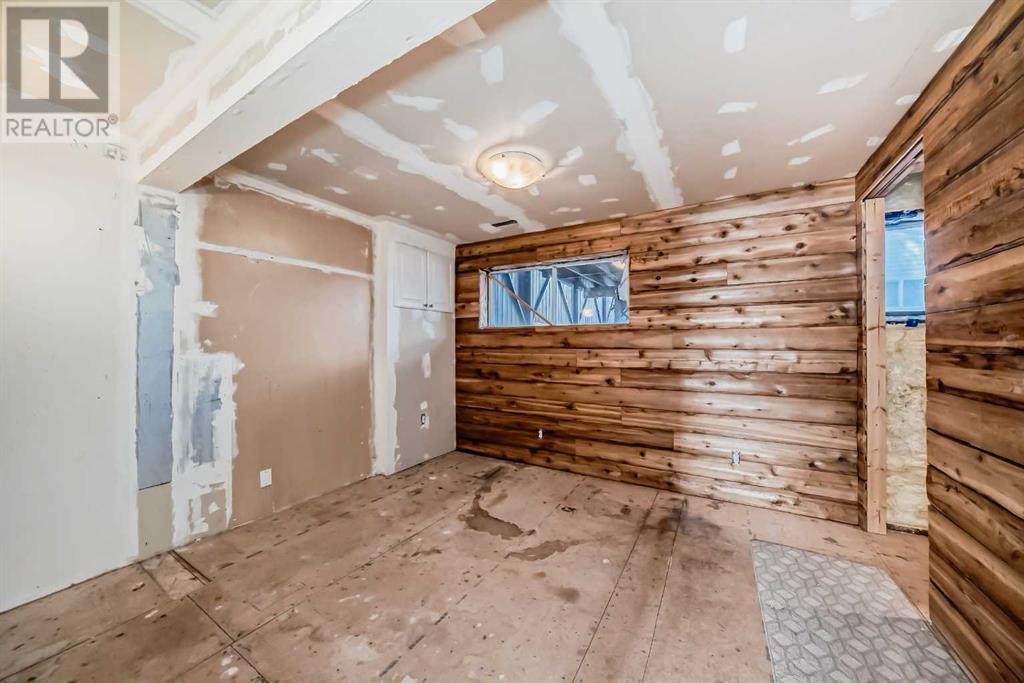5312 Temple Road Ne Calgary, Alberta T1Y 3B2
$425,000
HANDYMAN SPECIAL FIXER UPPER HOME AND LARGE SHOP FOR SALE. Half Duplex Bi Level with 2+1 Bedroom and 1.5 Baths and Extra Large Detached Garage/Shop. Total Three Bedrooms Plus Den. Two Bedroom Main Level. Patio Doors to Rear Deck. Upgrades to Kitchen and Bathroom. Partially Finished Lower Level. House has some nice features, but could use cleaning, paint, and flooring, as it has been smoked in. Would clean up nicely and make a nice home. Complete with all Appliances. Oversized Double Garage/Shop with Paved Rear Lane Access. Quick Possession Preferred. (id:52784)
Property Details
| MLS® Number | A2184442 |
| Property Type | Single Family |
| Neigbourhood | Temple |
| Community Name | Temple |
| AmenitiesNearBy | Schools, Shopping |
| Features | See Remarks, Back Lane |
| ParkingSpaceTotal | 4 |
| Plan | 7511075 |
| Structure | Deck |
Building
| BathroomTotal | 2 |
| BedroomsAboveGround | 2 |
| BedroomsBelowGround | 1 |
| BedroomsTotal | 3 |
| Appliances | Washer, Refrigerator, Dishwasher, Stove, Dryer, Window Coverings |
| ArchitecturalStyle | Bi-level |
| BasementDevelopment | Partially Finished |
| BasementType | Full (partially Finished) |
| ConstructedDate | 1978 |
| ConstructionStyleAttachment | Semi-detached |
| CoolingType | None |
| ExteriorFinish | Brick, Vinyl Siding, Wood Siding |
| FlooringType | Laminate, Tile |
| FoundationType | Poured Concrete |
| HalfBathTotal | 1 |
| HeatingFuel | Natural Gas |
| HeatingType | Central Heating, Forced Air |
| SizeInterior | 721 Sqft |
| TotalFinishedArea | 721 Sqft |
| Type | Duplex |
Parking
| Detached Garage | 2 |
| Oversize |
Land
| Acreage | No |
| FenceType | Fence |
| LandAmenities | Schools, Shopping |
| SizeDepth | 36.56 M |
| SizeFrontage | 9.15 M |
| SizeIrregular | 334.00 |
| SizeTotal | 334 M2|0-4,050 Sqft |
| SizeTotalText | 334 M2|0-4,050 Sqft |
| ZoningDescription | R-cg |
Rooms
| Level | Type | Length | Width | Dimensions |
|---|---|---|---|---|
| Lower Level | Recreational, Games Room | 19.25 Ft x 10.92 Ft | ||
| Lower Level | Bedroom | 11.50 Ft x 10.58 Ft | ||
| Lower Level | Den | 8.00 Ft x 7.92 Ft | ||
| Lower Level | 1pc Bathroom | 13.67 Ft x 8.33 Ft | ||
| Main Level | Primary Bedroom | 11.25 Ft x 10.42 Ft | ||
| Main Level | Bedroom | 9.58 Ft x 8.58 Ft | ||
| Main Level | Dining Room | 12.00 Ft x 9.00 Ft | ||
| Main Level | 4pc Bathroom | 7.67 Ft x 4.83 Ft | ||
| Main Level | Living Room | 12.75 Ft x 11.83 Ft | ||
| Main Level | Kitchen | 8.17 Ft x 7.67 Ft | ||
| Main Level | Other | 6.75 Ft x 3.00 Ft |
https://www.realtor.ca/real-estate/27753703/5312-temple-road-ne-calgary-temple
Interested?
Contact us for more information








































