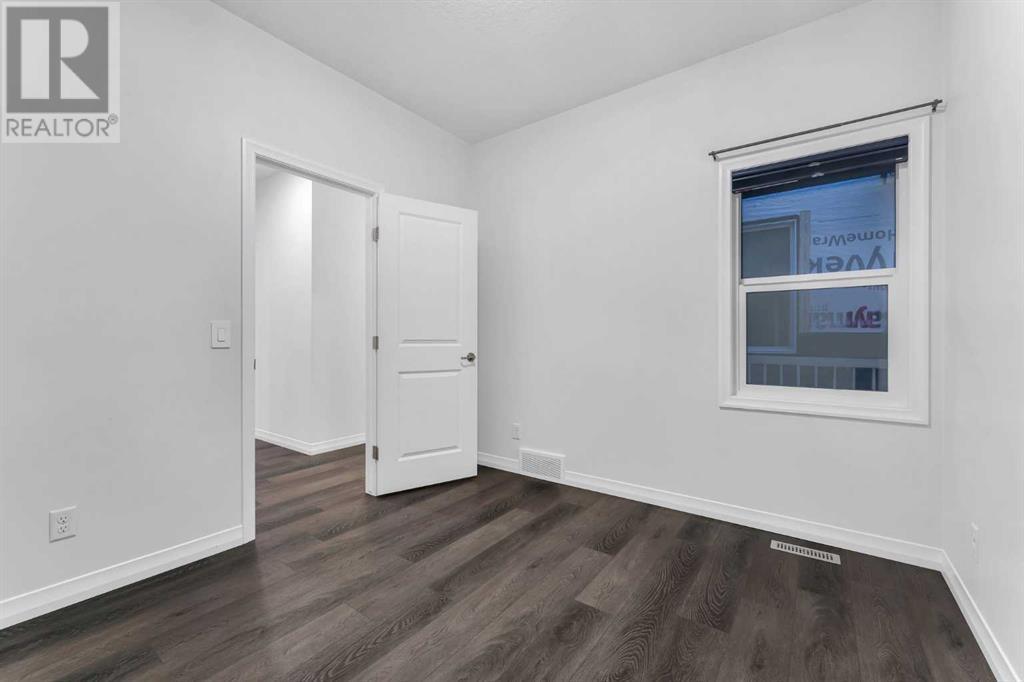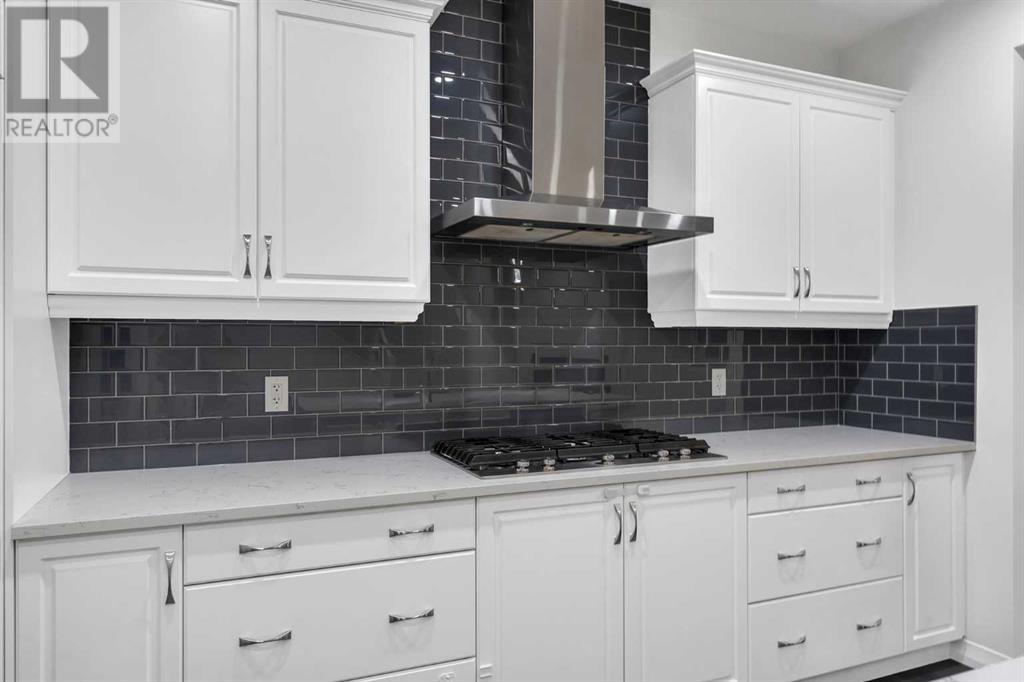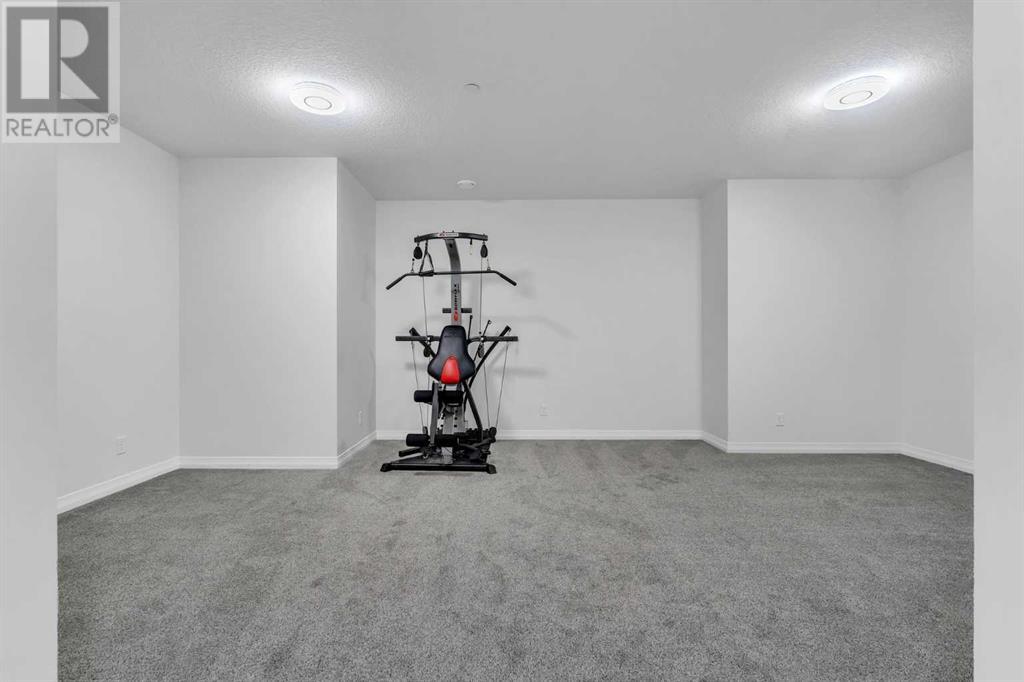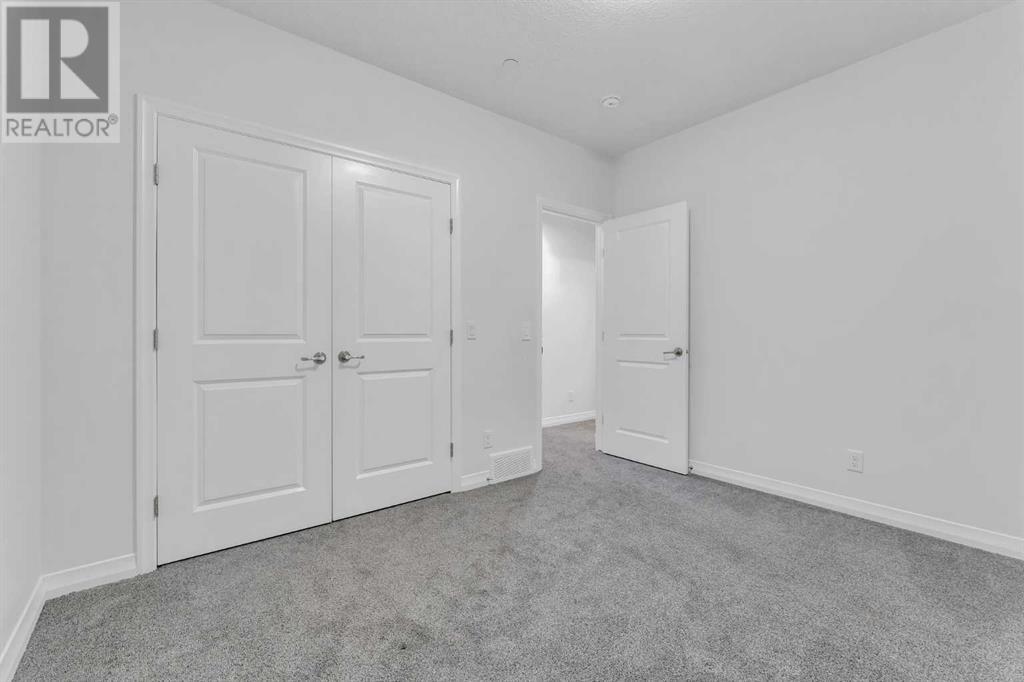114 Lucas Terrace Nw Calgary, Alberta T3P 1P9
$839,999
OVER 3200 SQFT LIVING SPACE | WELL-MAINTAINED JAYMAN BUILT HOME | SOLAR PANELS | CENTRALIZED AC | ELECTRIC CHARGING PLUG | CLOSE TO POND & PARK | FLEX ROOM | 4 UPPER FLOOR BEDROOM | FIREPLACE | GLASS RAILING | LUXURY VINYL PLANK FLOORING | 5PC MASTER ENSUITE | LONG KITCHEN CENTRAL ISLAND | FINISHED BASEMENT. This Beautiful Home Located on a Quiet Street in the Heart of livingston. Upon entry, you are greeted with a nice entry with a closet, 9ft ceilings and beautiful luxury vinyl plank flooring throughout leading you to an Open Concept Kitchen and a Living room with loads of Natural Light, a 2PC Bathroom and a flex room well located close to the entrance.The kitchen has Large Upgraded Quartz Center Island, an Abundance of white Sleek Cabinetry ,Built-In Stainless Steel Appliances, 5 burner gas cooktop, Upgraded Backsplash and a built-in Microwave and a oven ! Upstairs, you’ll find 4 spacious bedrooms, bathrooms and laundry space, along with a 5-piece master suite including a walk-in closet. There’s also a spacious recreation room in the basement for movie nights along with 1 bedroom and a 4pc bath. This exquisite home comes with a myriad of upgrades including remote controlled blinds on Main, LED pot lights, knock-down ceiling and modern lighting fixtures! (id:52784)
Property Details
| MLS® Number | A2184422 |
| Property Type | Single Family |
| Neigbourhood | Carrington |
| Community Name | Livingston |
| AmenitiesNearBy | Park, Shopping |
| Features | No Animal Home, No Smoking Home, Parking |
| ParkingSpaceTotal | 4 |
| Plan | 2012030 |
| Structure | Deck |
Building
| BathroomTotal | 4 |
| BedroomsAboveGround | 4 |
| BedroomsBelowGround | 1 |
| BedroomsTotal | 5 |
| Amenities | Party Room, Recreation Centre |
| Appliances | Refrigerator, Cooktop - Gas, Dishwasher, Oven - Built-in, Garage Door Opener, Washer & Dryer, Water Heater - Tankless |
| BasementDevelopment | Finished |
| BasementType | Full (finished) |
| ConstructedDate | 2021 |
| ConstructionStyleAttachment | Detached |
| CoolingType | None |
| ExteriorFinish | Vinyl Siding |
| FireplacePresent | Yes |
| FireplaceTotal | 1 |
| FlooringType | Carpeted, Ceramic Tile, Vinyl Plank |
| FoundationType | Poured Concrete |
| HalfBathTotal | 1 |
| HeatingType | Forced Air |
| StoriesTotal | 2 |
| SizeInterior | 2317.19 Sqft |
| TotalFinishedArea | 2317.19 Sqft |
| Type | House |
Parking
| Attached Garage | 2 |
Land
| Acreage | No |
| FenceType | Fence |
| LandAmenities | Park, Shopping |
| LandscapeFeatures | Landscaped |
| SizeDepth | 35.04 M |
| SizeFrontage | 8.95 M |
| SizeIrregular | 3379.87 |
| SizeTotal | 3379.87 Sqft|0-4,050 Sqft |
| SizeTotalText | 3379.87 Sqft|0-4,050 Sqft |
| ZoningDescription | R-g |
Rooms
| Level | Type | Length | Width | Dimensions |
|---|---|---|---|---|
| Second Level | Bedroom | 15.08 Ft x 9.08 Ft | ||
| Second Level | Bedroom | 15.50 Ft x 9.92 Ft | ||
| Second Level | Bedroom | 12.17 Ft x 11.50 Ft | ||
| Second Level | 4pc Bathroom | 8.67 Ft x 6.42 Ft | ||
| Second Level | Laundry Room | 6.00 Ft x 5.83 Ft | ||
| Second Level | Other | 11.33 Ft x 11.50 Ft | ||
| Second Level | Primary Bedroom | 14.25 Ft x 12.92 Ft | ||
| Second Level | 5pc Bathroom | 13.75 Ft x 11.50 Ft | ||
| Lower Level | Recreational, Games Room | 14.67 Ft x 21.75 Ft | ||
| Lower Level | Furnace | 17.33 Ft x 9.67 Ft | ||
| Lower Level | Bedroom | 9.92 Ft x 11.83 Ft | ||
| Lower Level | 4pc Bathroom | 5.92 Ft x 9.58 Ft | ||
| Main Level | Other | 9.50 Ft x 10.58 Ft | ||
| Main Level | Other | 7.42 Ft x 7.50 Ft | ||
| Main Level | 2pc Bathroom | 4.83 Ft x 5.25 Ft | ||
| Main Level | Kitchen | 14.00 Ft x 18.83 Ft | ||
| Main Level | Dining Room | 10.00 Ft x 9.92 Ft | ||
| Main Level | Living Room | 14.08 Ft x 13.00 Ft |
https://www.realtor.ca/real-estate/27753653/114-lucas-terrace-nw-calgary-livingston
Interested?
Contact us for more information








































