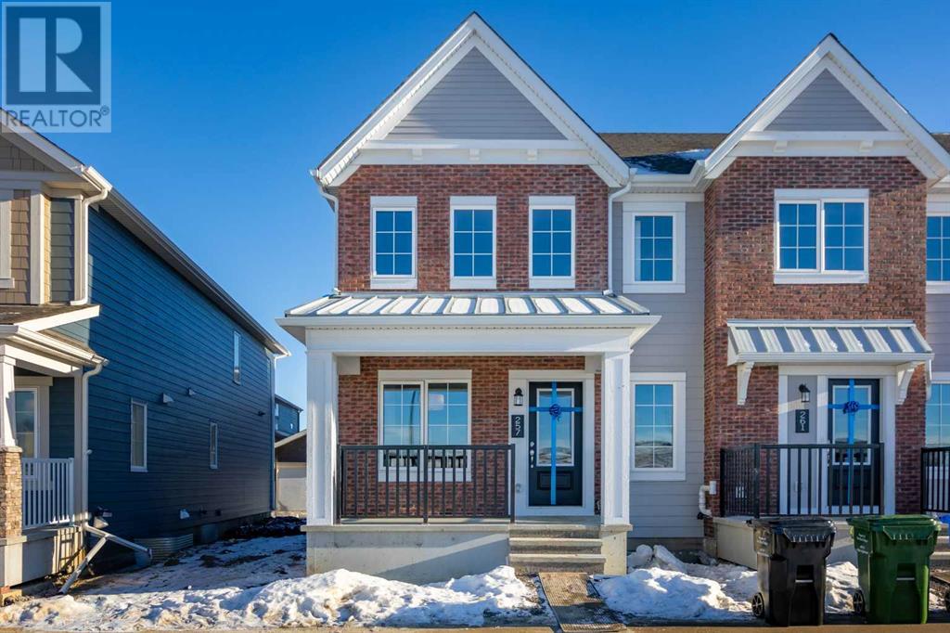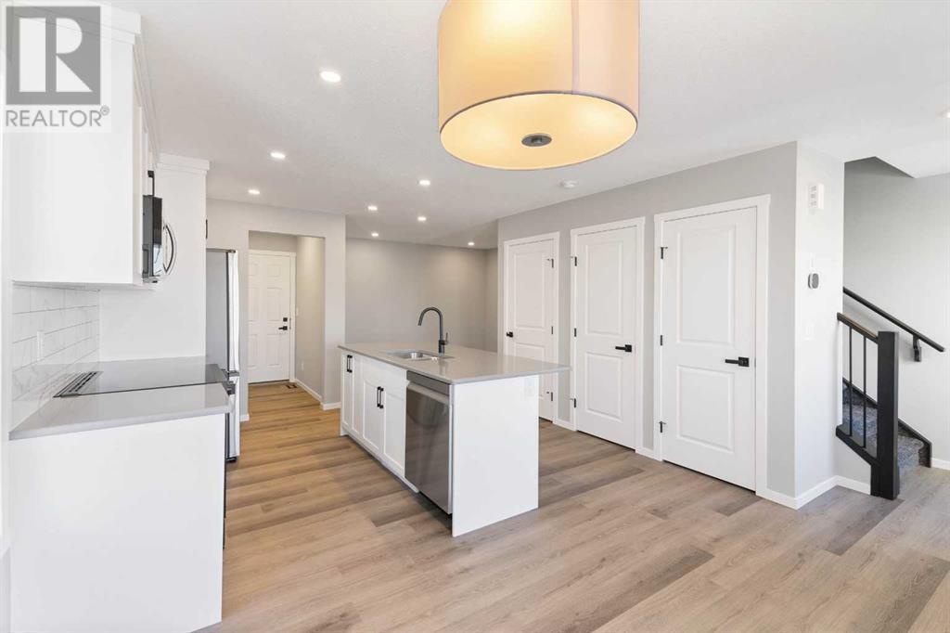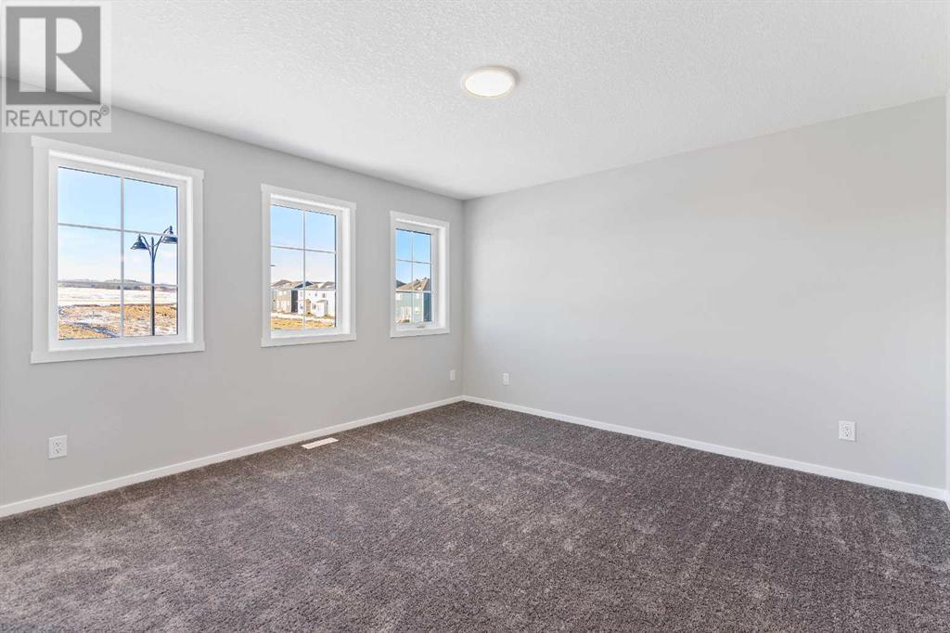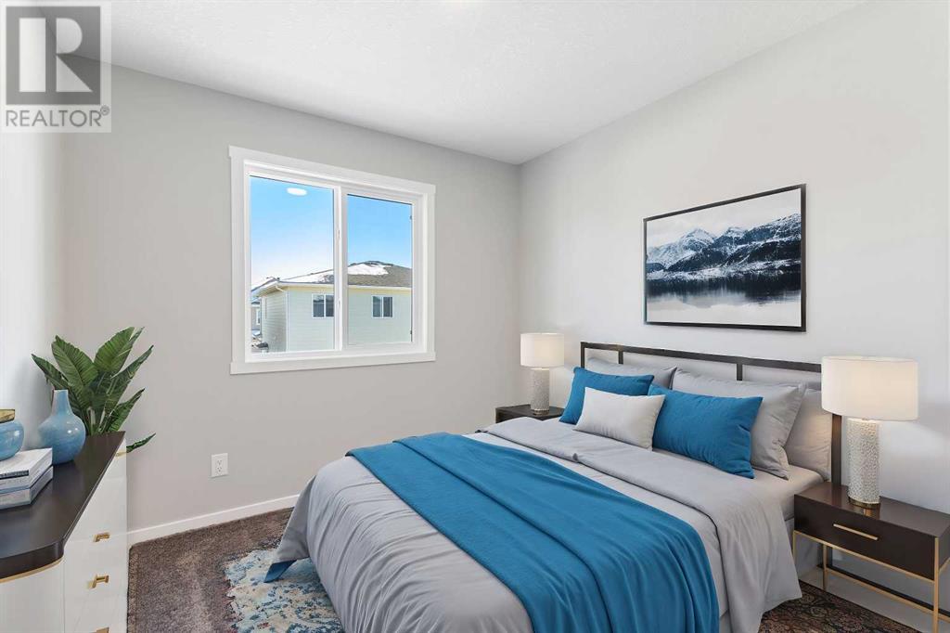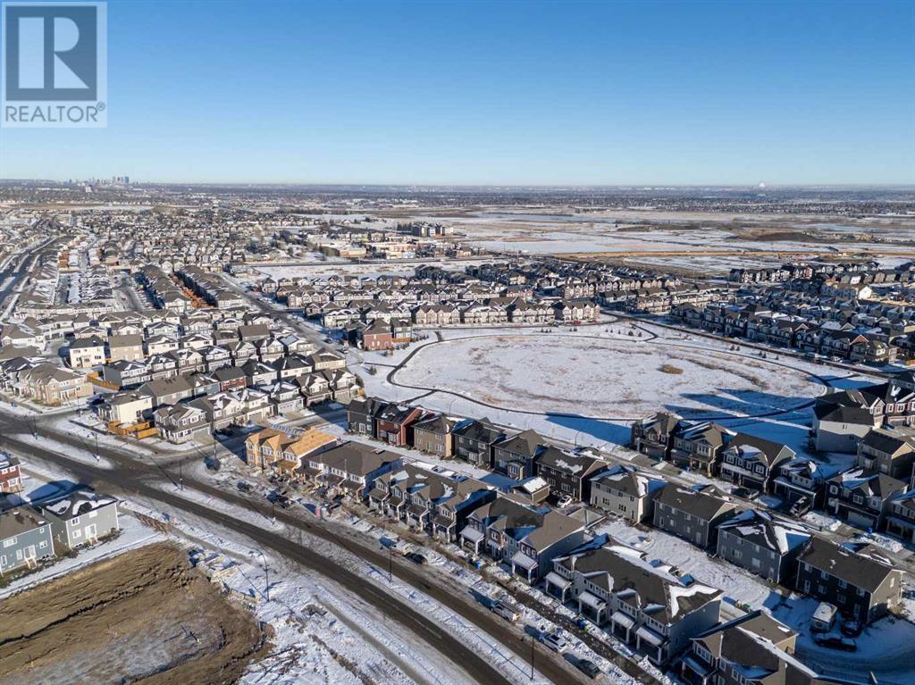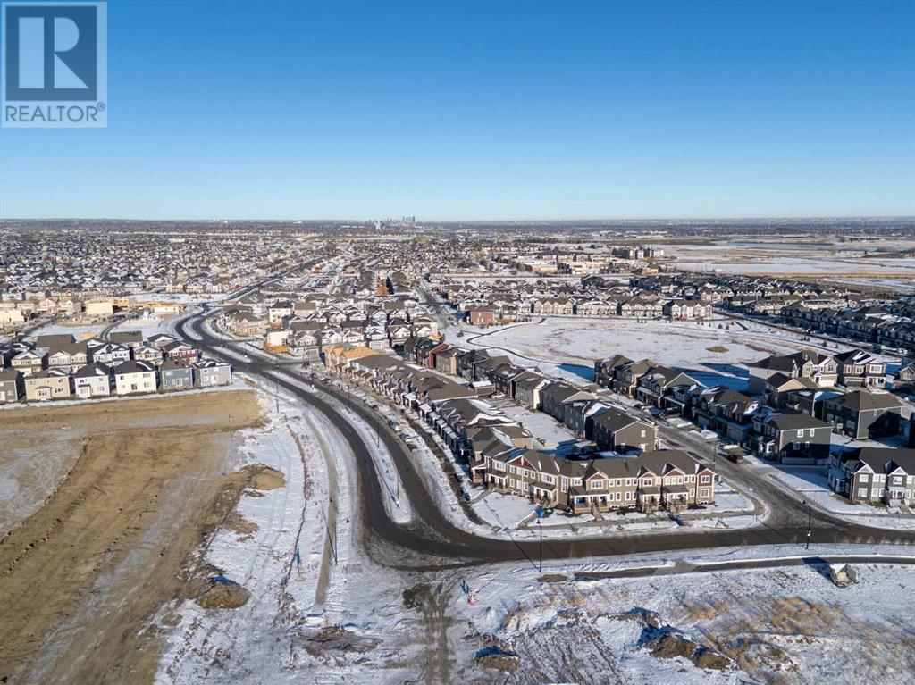257 Yorkville Boulevard Sw Calgary, Alberta T2X 5H6
$579,900
Welcome to this NO CONDO FEE END UNIT TOWNHOME! Impressive curb appeal and a modern design blends with a highly functional layout boasting 3 beds / 3 baths and over 1500 sq ft of finished living area. This home has also been highly upgraded throughout - raised kitchen cabinets with crown molding, upgraded luxury vinyl plank, quartz countertops, tiled bathroom walls, larger bath tubs, as well as many additional pot light fixtures. Upon entry the open concept is exemplified with an inviting Kitchen/Dining/Living space on the main floor. The kitchen is equipped with stainless steel appliances, and loads of counter space and storage! There is also a cozy living room, a large pantry closet, a 2 piece bath and double attached garage. Upstairs, the primary bedroom is bright and spacious and has a private 4 piece ensuite with a larger soaker tub and higher cabinet. The bonus room provides more privacy for the primary bedroom from the other 2 bedrooms upstairs. There is also a full laundry room and 4 piece bath that completes the upstairs. The lower level is bright and has a 3 piece bathroom rough-in that is perfect for the future bedroom suite. With quick access to anywhere in Calgary via Stoney Trail and multiple nearby shopping options including Crossiron Mills, the quickly maturing community of Carrington is a great option for the busy family! Book your showing today! (id:52784)
Property Details
| MLS® Number | A2184325 |
| Property Type | Single Family |
| Neigbourhood | Yorkville |
| Community Name | Yorkville |
| AmenitiesNearBy | Park, Playground, Schools, Shopping |
| Features | Back Lane, No Animal Home, No Smoking Home |
| ParkingSpaceTotal | 2 |
| Plan | 2311238 |
Building
| BathroomTotal | 3 |
| BedroomsAboveGround | 3 |
| BedroomsTotal | 3 |
| Age | New Building |
| Appliances | Washer, Refrigerator, Dishwasher, Stove, Dryer, Microwave Range Hood Combo, Garage Door Opener |
| BasementDevelopment | Unfinished |
| BasementType | Full (unfinished) |
| ConstructionMaterial | Poured Concrete, Wood Frame |
| ConstructionStyleAttachment | Attached |
| CoolingType | None |
| ExteriorFinish | Composite Siding, Concrete, Stone |
| FlooringType | Carpeted, Vinyl Plank |
| FoundationType | Poured Concrete |
| HalfBathTotal | 1 |
| HeatingFuel | Natural Gas |
| HeatingType | Forced Air |
| StoriesTotal | 2 |
| SizeInterior | 1505 Sqft |
| TotalFinishedArea | 1505 Sqft |
| Type | Row / Townhouse |
Parking
| Attached Garage | 2 |
Land
| Acreage | No |
| FenceType | Not Fenced |
| LandAmenities | Park, Playground, Schools, Shopping |
| LandDisposition | Cleared |
| SizeFrontage | 8.07 M |
| SizeIrregular | 167.00 |
| SizeTotal | 167 M2|0-4,050 Sqft |
| SizeTotalText | 167 M2|0-4,050 Sqft |
| ZoningDescription | Dc |
Rooms
| Level | Type | Length | Width | Dimensions |
|---|---|---|---|---|
| Main Level | Dining Room | 18.58 Ft x 8.92 Ft | ||
| Main Level | Kitchen | 12.33 Ft x 10.67 Ft | ||
| Main Level | Living Room | 11.83 Ft x 10.00 Ft | ||
| Main Level | 2pc Bathroom | 2.75 Ft x 6.42 Ft | ||
| Upper Level | Family Room | 13.25 Ft x 18.00 Ft | ||
| Upper Level | Laundry Room | 5.08 Ft x 6.83 Ft | ||
| Upper Level | Primary Bedroom | 14.83 Ft x 13.00 Ft | ||
| Upper Level | 4pc Bathroom | 8.92 Ft x 6.08 Ft | ||
| Upper Level | Other | 5.67 Ft x 5.25 Ft | ||
| Upper Level | 4pc Bathroom | 5.08 Ft x 8.08 Ft | ||
| Upper Level | Bedroom | 9.08 Ft x 13.08 Ft | ||
| Upper Level | Bedroom | 9.08 Ft x 9.50 Ft |
https://www.realtor.ca/real-estate/27752084/257-yorkville-boulevard-sw-calgary-yorkville
Interested?
Contact us for more information


