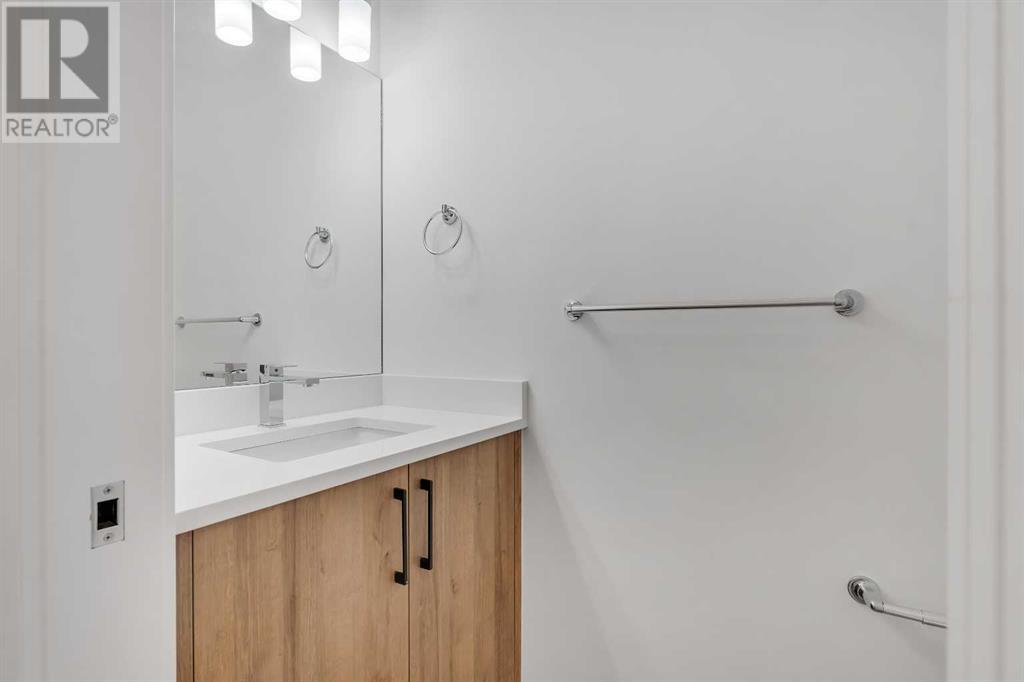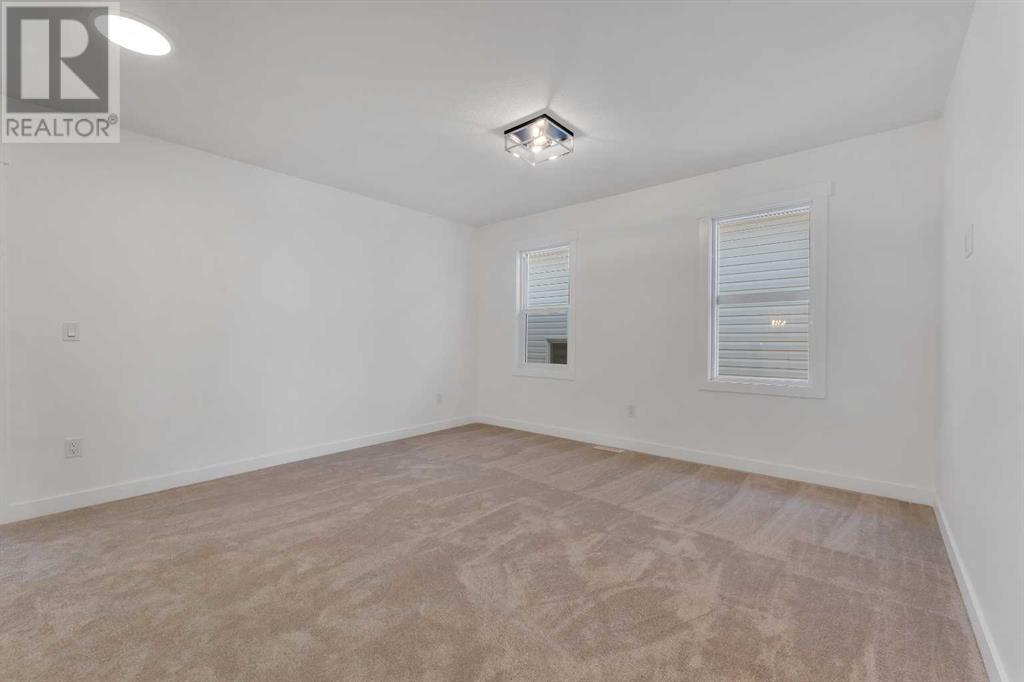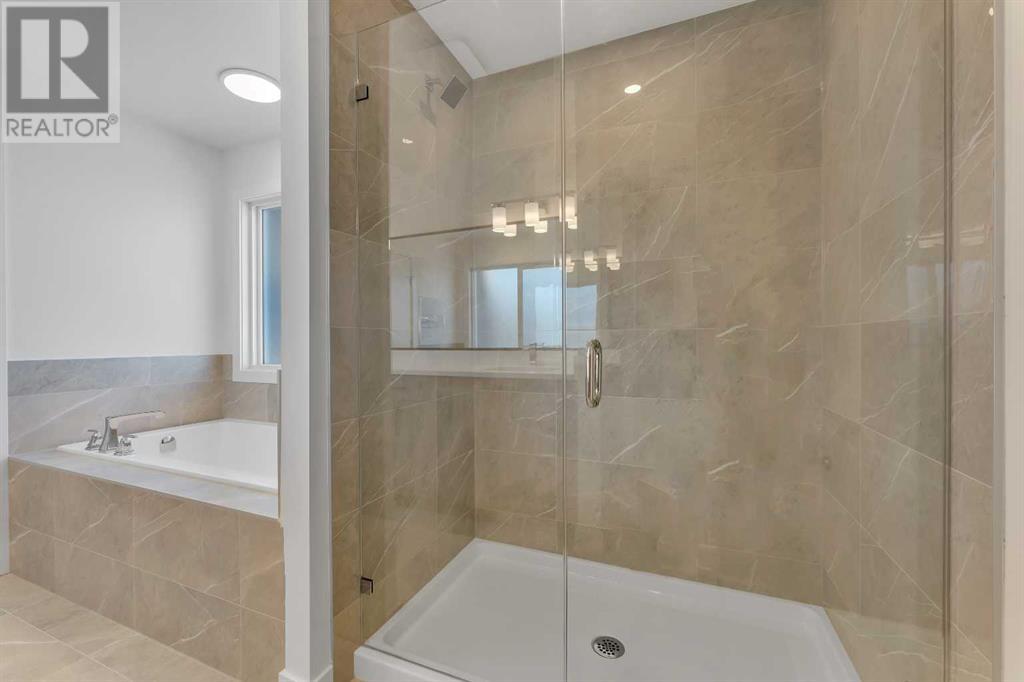239 Kinniburgh Loop Chestermere, Alberta T1X 2S7
$849,900
BRAND NEW HOME IN KINNIBURGH - 2500+ SQ FT WITH 4 (+1) BEDROOMS, 3.5 BATHS & ATTACHED TRIPLE GARAGE - 2 MASTERS - SEPARATE WALK-UP ENTRANCE (IDEAL FOR BUILDING AN ILLEGAL / LEGAL SUITE, SUBJECT TO APPROVAL BY THE CITY) - Main floor offers a half bath, office (that can also be used as a bedroom if needed), family room with fireplace, dining and kitchen with kitchen island, Stainless Steel Appliances and pantry. The usage of living space on the upper level is immaculate, featuring 4 bedrooms and 3 FULL baths. Of the 4 bedrooms, 2 are masters with their own ensuites and W.I.C(s)! The grand master however, boasts a 5 PC ensuite and larger W.I.C! You will also find a bonus room and conveniently located laundry on the upper level - 3 OUT OF 4 BEDROOMS ON THE UPPER LEVEL HAVE THEIR OWN W.I.C! With the new plaza in Kinniburgh, you have easier access to amenities! AMAZING HOME, CALL YOUR FAVORITE REALTOR FOR A VIEWING TODAY! (id:52784)
Property Details
| MLS® Number | A2184345 |
| Property Type | Single Family |
| Community Name | Kinniburgh |
| AmenitiesNearBy | Golf Course, Park, Playground, Schools, Shopping, Water Nearby |
| CommunityFeatures | Golf Course Development, Lake Privileges |
| Features | Pvc Window, No Animal Home, No Smoking Home |
| ParkingSpaceTotal | 6 |
| Plan | 2211697 |
| Structure | None |
Building
| BathroomTotal | 4 |
| BedroomsAboveGround | 4 |
| BedroomsTotal | 4 |
| Age | New Building |
| Appliances | Washer, Refrigerator, Cooktop - Electric, Dishwasher, Oven, Dryer, Microwave, Hood Fan |
| BasementDevelopment | Unfinished |
| BasementFeatures | Separate Entrance, Walk-up |
| BasementType | Full (unfinished) |
| ConstructionMaterial | Wood Frame |
| ConstructionStyleAttachment | Detached |
| CoolingType | None |
| ExteriorFinish | Stone, Stucco |
| FireplacePresent | Yes |
| FireplaceTotal | 1 |
| FlooringType | Carpeted, Tile, Vinyl Plank |
| FoundationType | Poured Concrete |
| HalfBathTotal | 1 |
| HeatingFuel | Natural Gas |
| HeatingType | Forced Air |
| StoriesTotal | 2 |
| SizeInterior | 2526.69 Sqft |
| TotalFinishedArea | 2526.69 Sqft |
| Type | House |
Parking
| Attached Garage | 3 |
Land
| Acreage | No |
| FenceType | Partially Fenced |
| LandAmenities | Golf Course, Park, Playground, Schools, Shopping, Water Nearby |
| SizeDepth | 32.92 M |
| SizeFrontage | 14.02 M |
| SizeIrregular | 4968.00 |
| SizeTotal | 4968 Sqft|4,051 - 7,250 Sqft |
| SizeTotalText | 4968 Sqft|4,051 - 7,250 Sqft |
| ZoningDescription | R-1 |
Rooms
| Level | Type | Length | Width | Dimensions |
|---|---|---|---|---|
| Main Level | 2pc Bathroom | 7.25 Ft x 3.17 Ft | ||
| Main Level | Office | 9.00 Ft x 9.92 Ft | ||
| Main Level | Family Room | 15.00 Ft x 17.50 Ft | ||
| Main Level | Kitchen | 13.50 Ft x 12.83 Ft | ||
| Main Level | Dining Room | 13.42 Ft x 8.67 Ft | ||
| Upper Level | Bedroom | 11.25 Ft x 13.83 Ft | ||
| Upper Level | Bedroom | 9.83 Ft x 21.17 Ft | ||
| Upper Level | 4pc Bathroom | 7.83 Ft x 4.92 Ft | ||
| Upper Level | 4pc Bathroom | 7.83 Ft x 4.92 Ft | ||
| Upper Level | Bonus Room | 13.67 Ft x 15.33 Ft | ||
| Upper Level | Laundry Room | 7.83 Ft x 5.83 Ft | ||
| Upper Level | Bedroom | 12.25 Ft x 8.92 Ft | ||
| Upper Level | Primary Bedroom | 16.75 Ft x 17.92 Ft | ||
| Upper Level | 5pc Bathroom | 11.33 Ft x 8.42 Ft |
https://www.realtor.ca/real-estate/27752226/239-kinniburgh-loop-chestermere-kinniburgh
Interested?
Contact us for more information










































