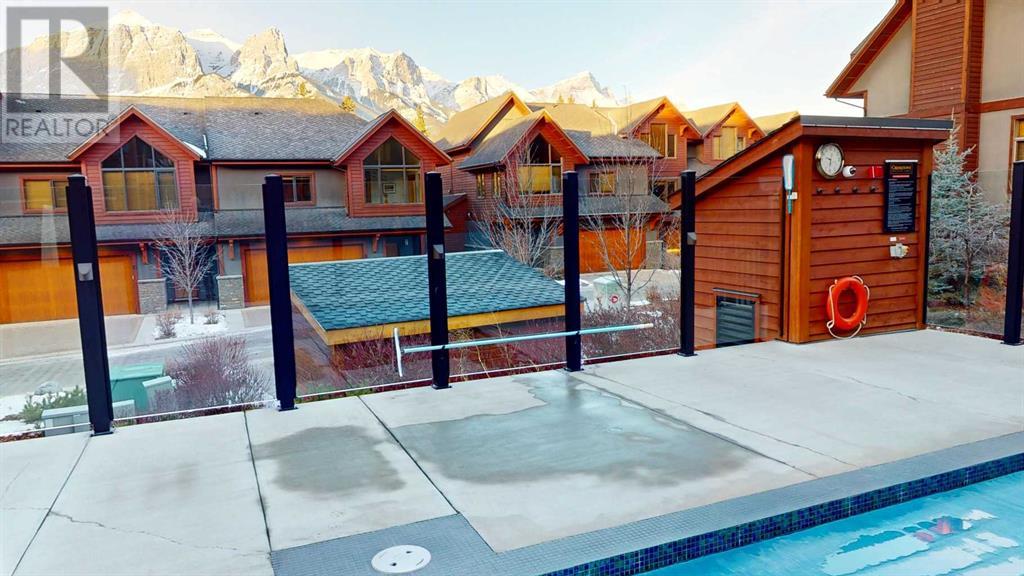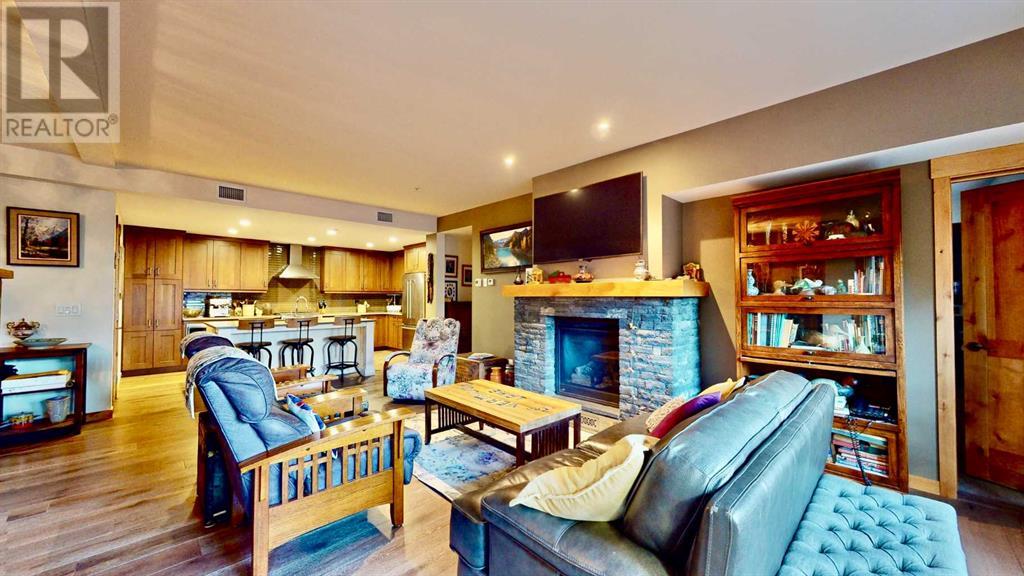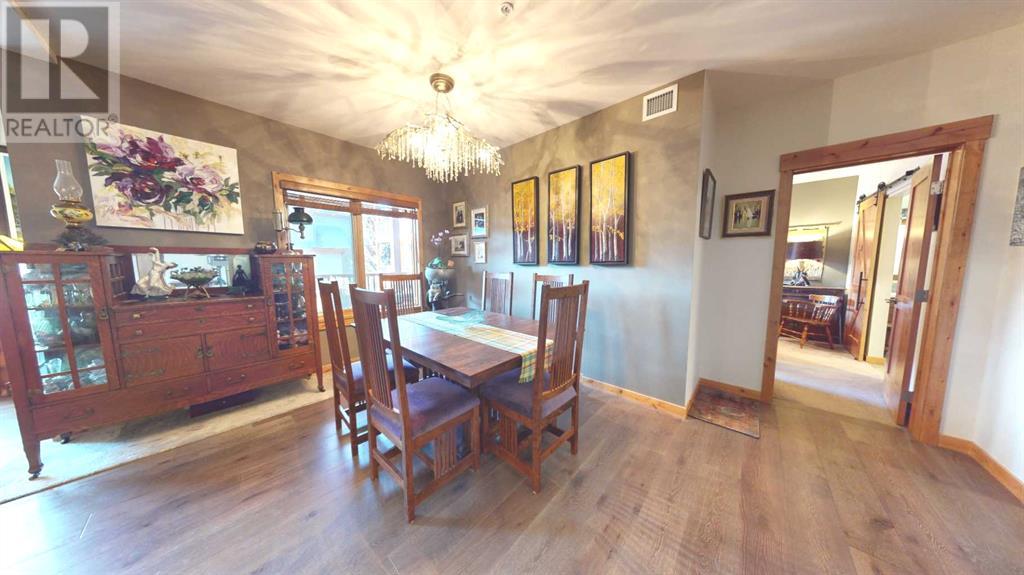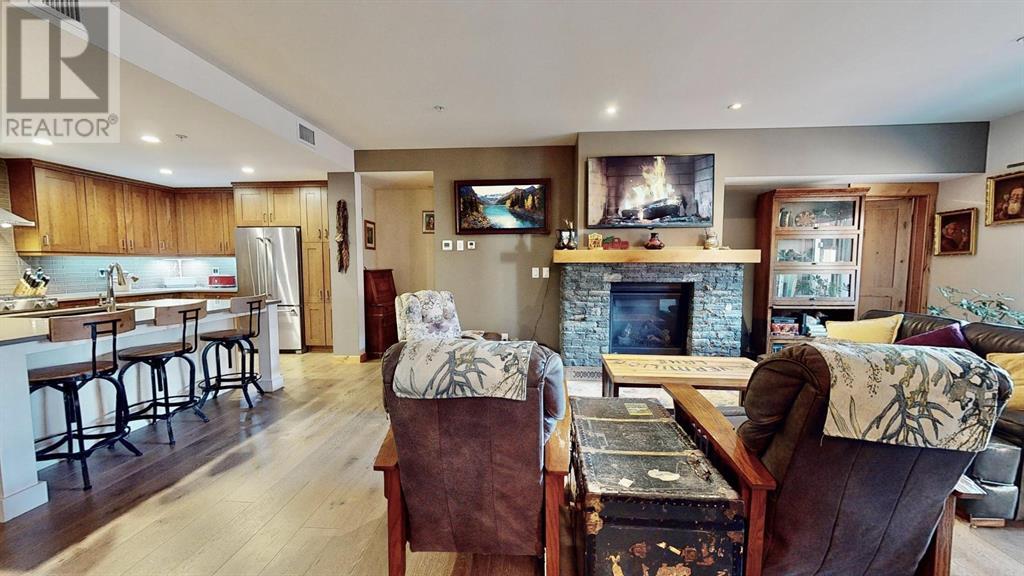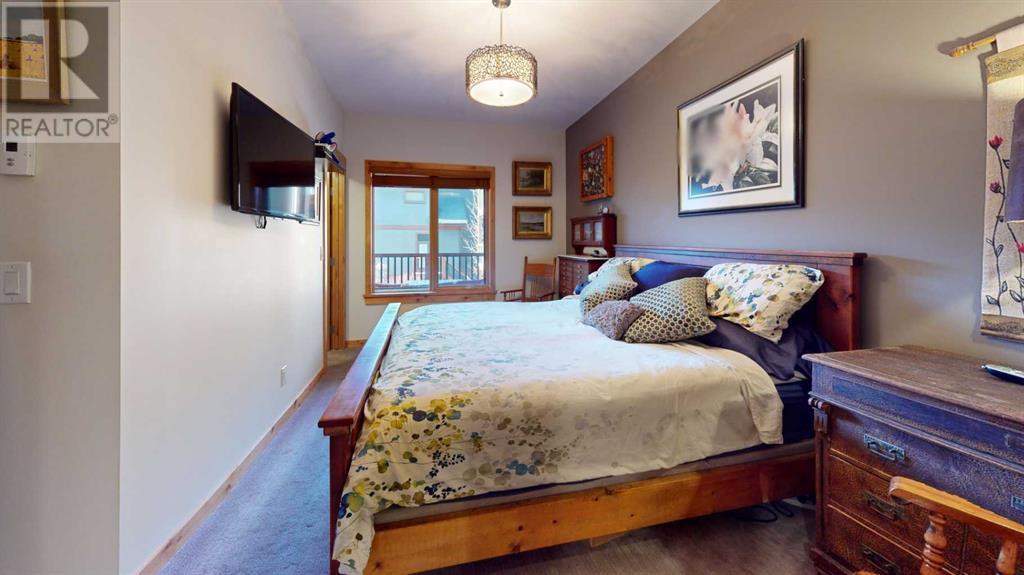206, 707 Spring Creek Drive Se Canmore, Alberta T1W 0K0
$1,475,000Maintenance, Condominium Amenities, Common Area Maintenance, Heat, Insurance, Ground Maintenance, Parking, Property Management, Reserve Fund Contributions, Sewer, Waste Removal, Water
$841.06 Monthly
Maintenance, Condominium Amenities, Common Area Maintenance, Heat, Insurance, Ground Maintenance, Parking, Property Management, Reserve Fund Contributions, Sewer, Waste Removal, Water
$841.06 MonthlyDesirable Spring Creek 2 bedroom/2 bath Residential Condo in Creekstone Mountain Lodge. This unique property has a large South Facing Balcony into the private court yard. Second Floor large Balcony and mountain views from all the South Facing windows. Large Kitchen with large island with Quartz countertop. Gas Stove to make amazing meals and gather around the island or sit around the Dining Room Table with views of the mountains. The living room has a centrally located Gas Fireplace and views to the South through the large windows. Entrance to Balcony with Gas BBQ hookup and spacious area to retreat and drink your beverages as you enjoy the breathtaking mountain views. Hot Tub Facility in Center Court yard. Gym Facility in complex. Private Storage Next to unit. Elevator with Underground Heated Parking with a Tandem 2 car parking space. Locked Storage cage in Parking area. Parking and Storage part of the unit Title. Large ensuite bathroom with soaking tub and large walk in shower, double vanity sinks. View the 3D Tour and the 360 views from the deck. This property has it all. Short term rentals not allowed. Pets allowed building. Ample Storage. (id:52784)
Property Details
| MLS® Number | A2184297 |
| Property Type | Single Family |
| Community Name | Spring Creek |
| AmenitiesNearBy | Park, Schools, Shopping |
| CommunityFeatures | Pets Allowed |
| Features | No Smoking Home, Gas Bbq Hookup, Parking |
| ParkingSpaceTotal | 2 |
| Plan | 1810266 |
Building
| BathroomTotal | 2 |
| BedroomsAboveGround | 2 |
| BedroomsTotal | 2 |
| Amenities | Exercise Centre, Whirlpool |
| Appliances | Washer, Refrigerator, Gas Stove(s), Dishwasher, Dryer, Microwave, Hood Fan, Window Coverings |
| ConstructedDate | 2018 |
| ConstructionStyleAttachment | Attached |
| CoolingType | See Remarks |
| ExteriorFinish | Wood Siding |
| FireProtection | Smoke Detectors, Full Sprinkler System |
| FireplacePresent | Yes |
| FireplaceTotal | 1 |
| FlooringType | Carpeted, Ceramic Tile, Hardwood |
| FoundationType | Poured Concrete |
| HeatingFuel | Geo Thermal |
| StoriesTotal | 4 |
| SizeInterior | 1442 Sqft |
| TotalFinishedArea | 1442 Sqft |
| Type | Apartment |
Parking
| Garage | |
| Heated Garage | |
| Underground |
Land
| Acreage | No |
| FenceType | Not Fenced |
| LandAmenities | Park, Schools, Shopping |
| SizeIrregular | 295.62 |
| SizeTotal | 295.62 M2|0-4,050 Sqft |
| SizeTotalText | 295.62 M2|0-4,050 Sqft |
| ZoningDescription | Dc-scmv-cr |
Rooms
| Level | Type | Length | Width | Dimensions |
|---|---|---|---|---|
| Main Level | Other | 5.08 Ft x 9.92 Ft | ||
| Main Level | Dining Room | 13.17 Ft x 16.17 Ft | ||
| Main Level | Primary Bedroom | 11.92 Ft x 15.67 Ft | ||
| Main Level | Bedroom | 15.75 Ft x 10.25 Ft | ||
| Main Level | Living Room | 12.75 Ft x 23.00 Ft | ||
| Main Level | Kitchen | 16.33 Ft x 10.33 Ft | ||
| Main Level | Laundry Room | 5.50 Ft x 10.50 Ft | ||
| Main Level | Other | 4.58 Ft x 10.33 Ft | ||
| Main Level | 5pc Bathroom | 11.67 Ft x 15.67 Ft | ||
| Main Level | 3pc Bathroom | 8.58 Ft x 13.42 Ft | ||
| Main Level | Other | 26.33 Ft x 10.17 Ft |
https://www.realtor.ca/real-estate/27752916/206-707-spring-creek-drive-se-canmore-spring-creek
Interested?
Contact us for more information




