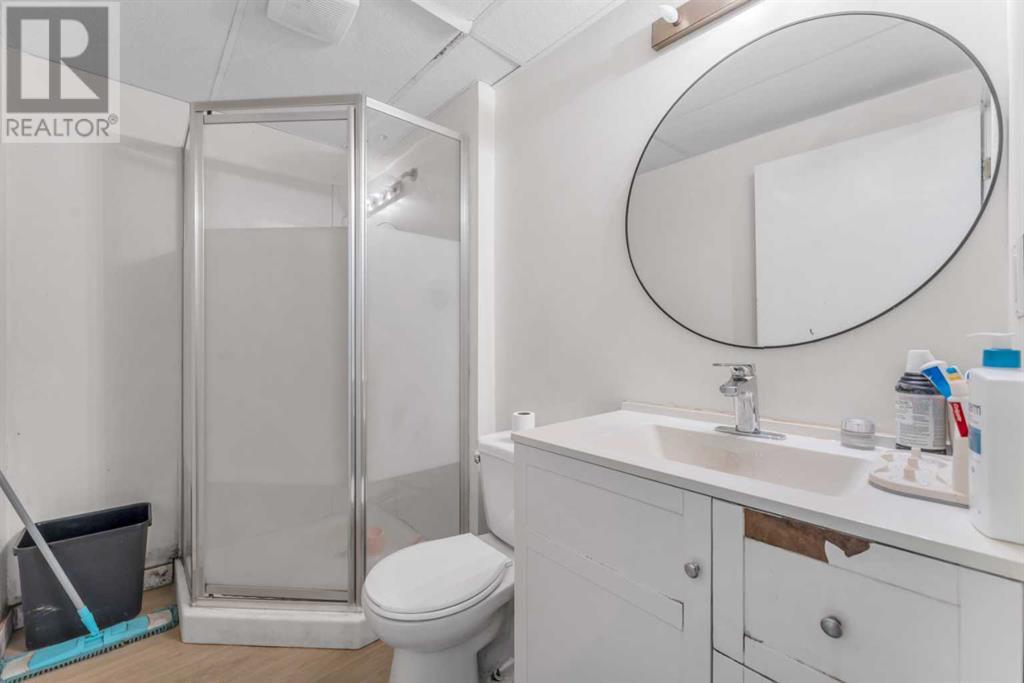5112 Whitestone Way Ne Calgary, Alberta T1Y 1T1
$629,900
2 BEDROOM ILLEGAL BASEMENT SUITE | 3 BEDROOM MAIN FLOOR UNIT | AIR CONDITIONING | HIGH-EFFICIENCY FURNACE | NEWER FLOORING | NEWER ROOF SHINGLES | OVERSIZED DOUBLE CAR GARAGE | LARGE YARD FOR OUTDOOR ENTERTAINING | CONVENIENT LOCATION CLOSE TO EVERYTHING! Savvy investors or first-time buyers are going to love this illegally suited property! Perfectly located on a quiet street within walking distance to transit, schools, parks and a variety of shops and amenities. This spacious and bright bungalow offers 2 rental opportunities or tons of room for multi-generational living. Upgrades include vinyl flooring, air conditioning, a high-efficiency furnace and newer roof shingles. The main floor is ideal for families with a welcoming living room that encourages relaxation in front of the stone-encased fireplace flanked by windows. Clear sightlines into the dining room provide great connectivity and unobstructed conversations with guests. White and neutral, the kitchen is a great layout with a window above the sink so you can easily keep an eye on the kids playing in the backyard. The primary bedroom is a peaceful retreat complete with its own private ensuite, no need to stumble down the hall in the middle of the night! Both additional bedrooms on this level are spacious and bright with easy access to the 4-piece main bathroom. Adding to the versatility and convenience is a fully equipped illegal suite with a separate entrance, a full kitchen and 2 bedrooms! The rear yard is the perfect escape for enjoying the warmer weather barbequing on the large deck or unwinding on the concrete patio nestled amongst soaring trees. The oversized double detached garage further adds to your comfort and convenience, keeping vehicles safely out of the elements. This outstanding location is just around the corner from groceries, restaurants and shops with easy access to transit and major thoroughfares. Whitehorn is a family-friendly neighbourhood boasting a very active community association off ering a large variety of programs and events, tennis courts, an ice rink and a basketball court. Peter Lougheed Hospital, Village Square Leisure Centre, Sunridge Mall and the airport are all close at hand. Truly an exceptional location for this 5 bedroom, illegally suited home! (id:52784)
Property Details
| MLS® Number | A2184105 |
| Property Type | Single Family |
| Neigbourhood | Whitehorn |
| Community Name | Whitehorn |
| AmenitiesNearBy | Park, Playground, Schools, Shopping |
| Features | Back Lane |
| ParkingSpaceTotal | 2 |
| Plan | 7410224 |
| Structure | Deck |
Building
| BathroomTotal | 3 |
| BedroomsAboveGround | 3 |
| BedroomsBelowGround | 2 |
| BedroomsTotal | 5 |
| Appliances | Washer, Refrigerator, Dishwasher, Stove, Dryer, Hood Fan, Window Coverings |
| ArchitecturalStyle | Bungalow |
| BasementDevelopment | Finished |
| BasementFeatures | Separate Entrance, Suite |
| BasementType | Full (finished) |
| ConstructedDate | 1974 |
| ConstructionMaterial | Wood Frame |
| ConstructionStyleAttachment | Detached |
| CoolingType | See Remarks |
| ExteriorFinish | Vinyl Siding |
| FireplacePresent | Yes |
| FireplaceTotal | 1 |
| FlooringType | Laminate, Vinyl |
| FoundationType | Poured Concrete |
| HalfBathTotal | 1 |
| HeatingFuel | Natural Gas |
| HeatingType | Forced Air |
| StoriesTotal | 1 |
| SizeInterior | 1135.77 Sqft |
| TotalFinishedArea | 1135.77 Sqft |
| Type | House |
Parking
| Detached Garage | 2 |
| Oversize |
Land
| Acreage | No |
| FenceType | Fence |
| LandAmenities | Park, Playground, Schools, Shopping |
| SizeDepth | 30.48 M |
| SizeFrontage | 15.24 M |
| SizeIrregular | 464.00 |
| SizeTotal | 464 M2|4,051 - 7,250 Sqft |
| SizeTotalText | 464 M2|4,051 - 7,250 Sqft |
| ZoningDescription | R-cg |
Rooms
| Level | Type | Length | Width | Dimensions |
|---|---|---|---|---|
| Basement | Bedroom | 11.83 Ft x 10.08 Ft | ||
| Basement | Bedroom | 10.08 Ft x 9.08 Ft | ||
| Basement | Family Room | 17.83 Ft x 11.00 Ft | ||
| Basement | Dining Room | 10.83 Ft x 11.00 Ft | ||
| Basement | 3pc Bathroom | Measurements not available | ||
| Main Level | Foyer | 11.83 Ft x 4.00 Ft | ||
| Main Level | Living Room | 11.50 Ft x 16.08 Ft | ||
| Main Level | Dining Room | 10.00 Ft x 10.83 Ft | ||
| Main Level | Kitchen | 13.42 Ft x 13.17 Ft | ||
| Main Level | Primary Bedroom | 13.33 Ft x 11.50 Ft | ||
| Main Level | Bedroom | 10.25 Ft x 10.08 Ft | ||
| Main Level | Bedroom | 10.25 Ft x 8.08 Ft | ||
| Main Level | 2pc Bathroom | .00 Ft x .00 Ft | ||
| Main Level | 4pc Bathroom | .00 Ft x .00 Ft |
https://www.realtor.ca/real-estate/27749975/5112-whitestone-way-ne-calgary-whitehorn
Interested?
Contact us for more information




































