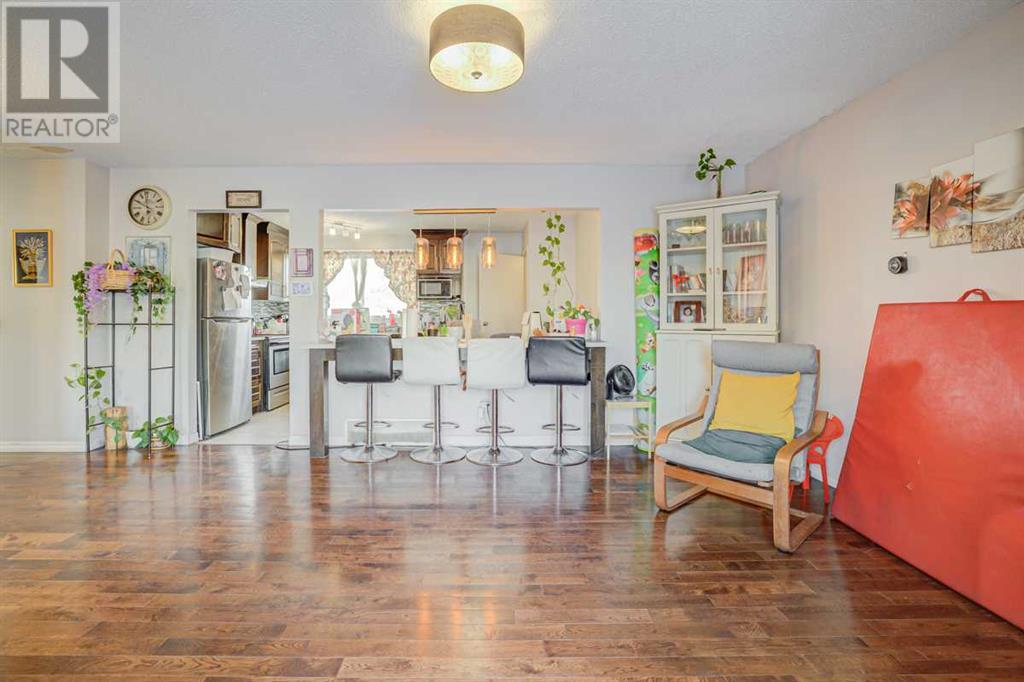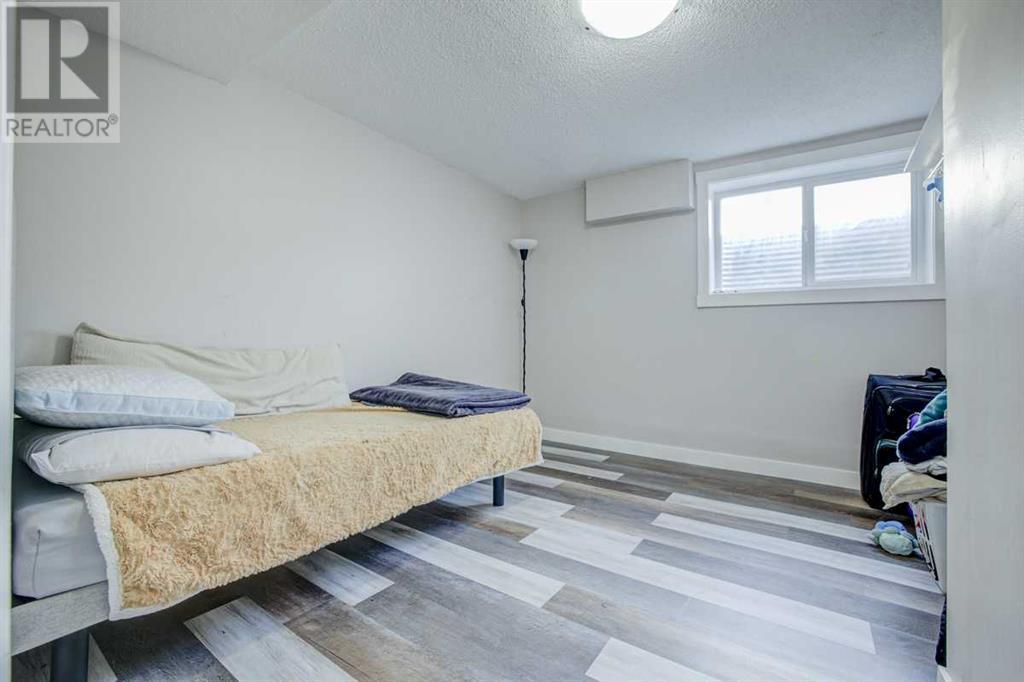343 Penworth Way Se Calgary, Alberta T2A 4G1
$519,900
| 5 BEDS | 2 BATHS | LEGAL SUITE | Welcome to this 5-bedroom, 2-bathroom bungalow located in the community of Penbrooke Meadows! The main floor features a bright and open living space complemented by a countertop that seamlessly connects the living area to the kitchen—perfect for entertaining. The main level also includes 3 good-sized bedrooms and a 4-piece bathroom. Downstairs, the legal suite offers incredible flexibility, offering 2 additional bedrooms, a 4-piece bathroom, a fully equipped kitchen, a large living area, and its own separate entrance. This property is ideal for multi-generational living or rental income opportunities. Conveniently located close to shopping, parks, schools, and other amenities, this home is a must-see. Call your favourite agent for a showing today! (id:52784)
Property Details
| MLS® Number | A2184118 |
| Property Type | Single Family |
| Neigbourhood | Penbrooke Meadows |
| Community Name | Penbrooke Meadows |
| AmenitiesNearBy | Playground, Schools, Shopping |
| Features | See Remarks, Other |
| ParkingSpaceTotal | 2 |
| Plan | 1279lk |
Building
| BathroomTotal | 2 |
| BedroomsAboveGround | 3 |
| BedroomsBelowGround | 2 |
| BedroomsTotal | 5 |
| Appliances | Washer, Dishwasher, Dryer |
| ArchitecturalStyle | Bungalow |
| BasementDevelopment | Finished |
| BasementFeatures | Separate Entrance, Suite |
| BasementType | Full (finished) |
| ConstructedDate | 1973 |
| ConstructionMaterial | Wood Frame |
| ConstructionStyleAttachment | Detached |
| CoolingType | None |
| FlooringType | Hardwood, Tile, Vinyl Plank |
| FoundationType | Poured Concrete |
| HeatingType | Forced Air |
| StoriesTotal | 1 |
| SizeInterior | 963.1 Sqft |
| TotalFinishedArea | 963.1 Sqft |
| Type | House |
Parking
| Other | |
| Parking Pad |
Land
| Acreage | No |
| FenceType | Fence |
| LandAmenities | Playground, Schools, Shopping |
| SizeFrontage | 21.5 M |
| SizeIrregular | 497.00 |
| SizeTotal | 497 M2|4,051 - 7,250 Sqft |
| SizeTotalText | 497 M2|4,051 - 7,250 Sqft |
| ZoningDescription | R-cg |
Rooms
| Level | Type | Length | Width | Dimensions |
|---|---|---|---|---|
| Basement | 4pc Bathroom | 7.25 Ft x 5.00 Ft | ||
| Basement | Bedroom | 12.67 Ft x 12.50 Ft | ||
| Basement | Bedroom | 10.75 Ft x 10.00 Ft | ||
| Main Level | Bedroom | 10.58 Ft x 7.92 Ft | ||
| Main Level | Bedroom | 10.50 Ft x 8.00 Ft | ||
| Main Level | Primary Bedroom | 10.92 Ft x 10.75 Ft | ||
| Main Level | 4pc Bathroom | 10.83 Ft x 4.92 Ft |
https://www.realtor.ca/real-estate/27751021/343-penworth-way-se-calgary-penbrooke-meadows
Interested?
Contact us for more information




























