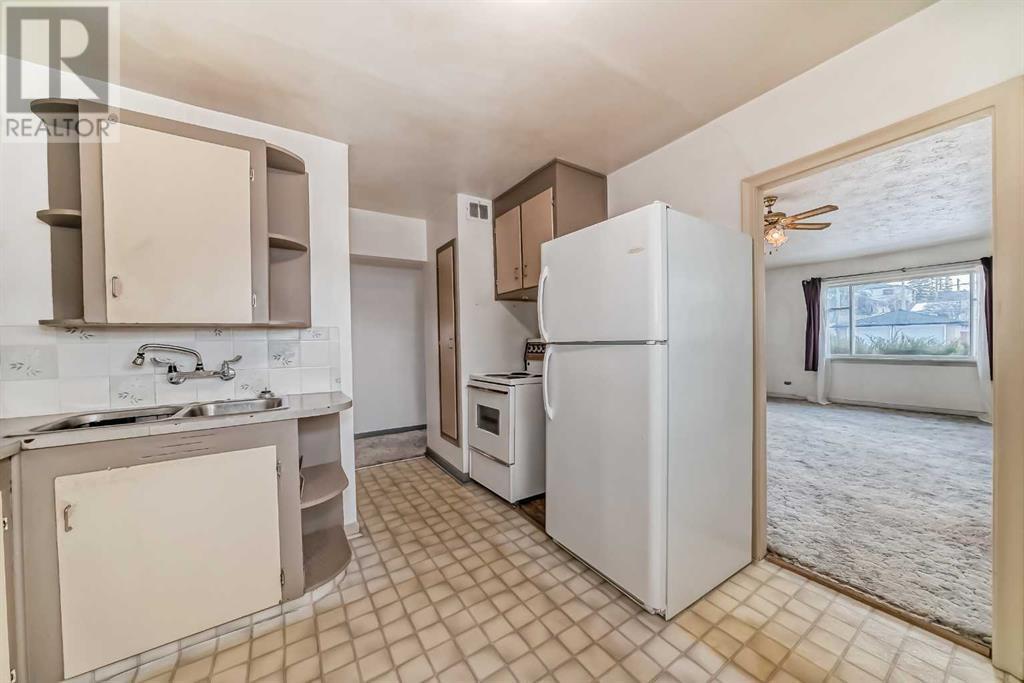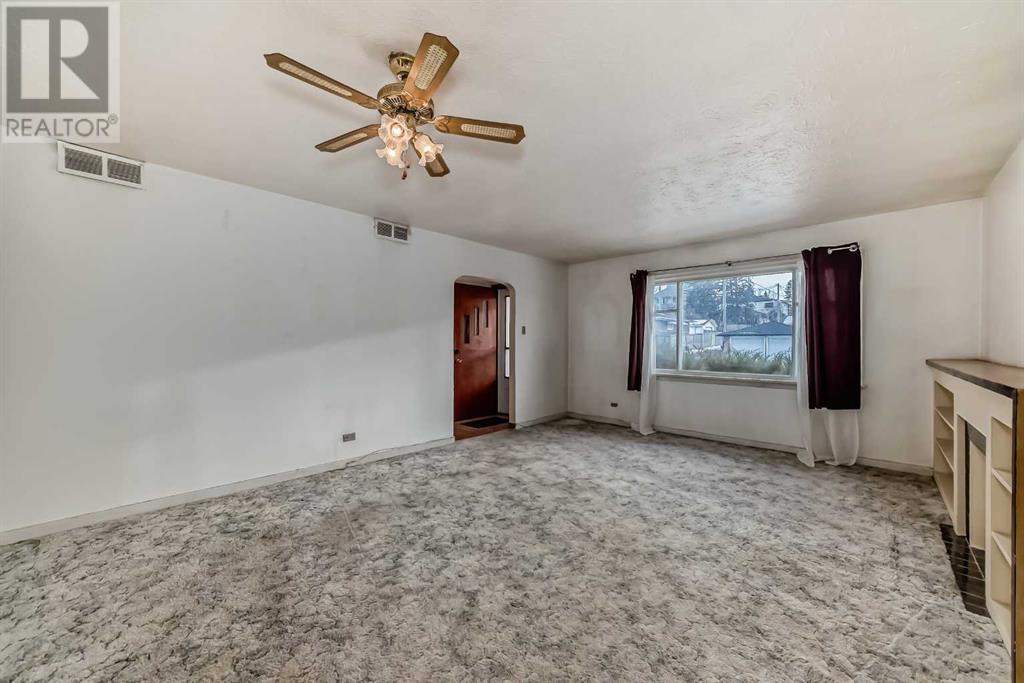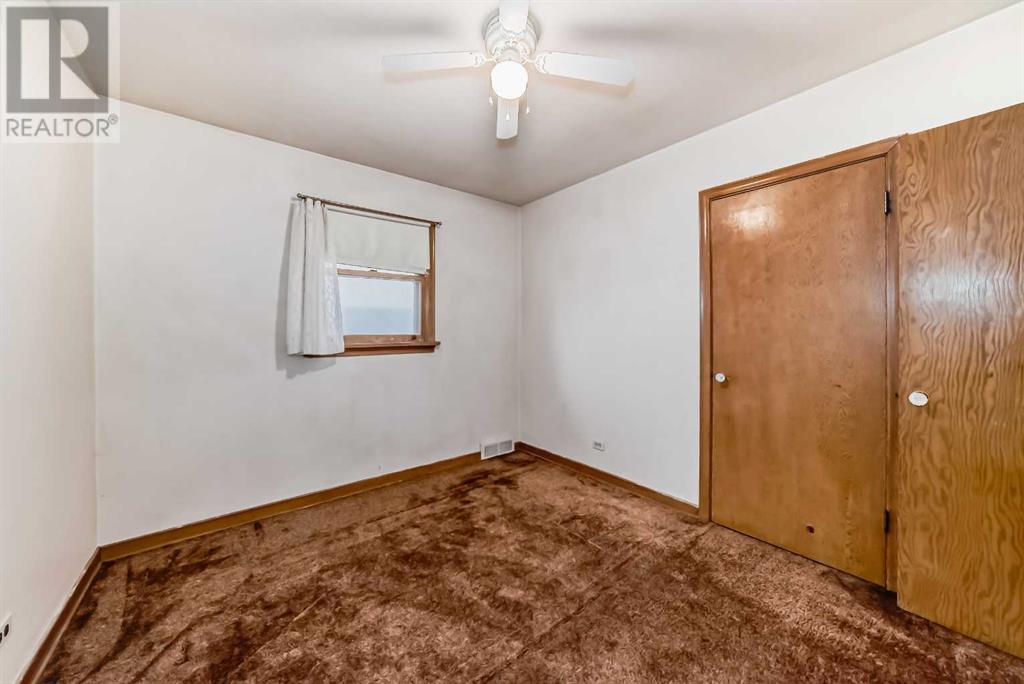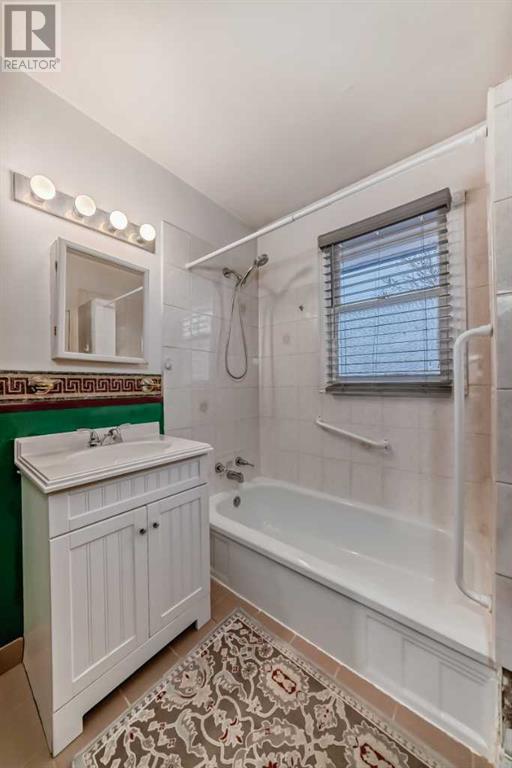2136 22 Avenue Sw Calgary, Alberta T2T 0S5
$825,000
Nestled on a quiet, tree-lined street in the trendy Richmond neighborhood of Calgary, this charming 3-bedroom bungalow is a true gem! Perfectly positioned just minutes from Crowchild Trail and a short walk to the vibrant shops and cafes along 17th Avenue, this property offers a prime location with incredible potential. Whether you're an investor, renovator, or someone looking for a home filled with character and charm, this property checks all the boxes. With its R-CG zoning, large 50 x 110 lot, and expansive backyard, the possibilities are endless! Three good-sized bedrooms provide plenty of space for family, guests, or a home office. Whether you're looking to renovate the existing home, rebuild a new modern house, or a duplex the possibilities are wide open. Step outside to a fully-fenced backyard—ideal for hosting summer BBQs, gardening, or creating your private oasis.This property is ideal for those seeking a charming home in one of Calgary’s most sought-after neighborhoods with exceptional potential for future growth. Don’t wait—homes like this in Richmond are hard to come by! (id:52784)
Property Details
| MLS® Number | A2183877 |
| Property Type | Single Family |
| Neigbourhood | Richmond |
| Community Name | Richmond |
| AmenitiesNearBy | Park, Playground, Schools, Shopping |
| Features | Back Lane |
| Plan | 8997gc |
Building
| BathroomTotal | 2 |
| BedroomsAboveGround | 3 |
| BedroomsBelowGround | 1 |
| BedroomsTotal | 4 |
| Appliances | Washer, Refrigerator, Stove, Dryer |
| ArchitecturalStyle | Bungalow |
| BasementDevelopment | Partially Finished |
| BasementType | Full (partially Finished) |
| ConstructedDate | 1951 |
| ConstructionStyleAttachment | Detached |
| CoolingType | None |
| ExteriorFinish | See Remarks |
| FlooringType | Carpeted, Linoleum |
| FoundationType | Poured Concrete |
| HeatingType | Forced Air |
| StoriesTotal | 1 |
| SizeInterior | 1018.5 Sqft |
| TotalFinishedArea | 1018.5 Sqft |
| Type | House |
Parking
| Other |
Land
| Acreage | No |
| FenceType | Fence |
| LandAmenities | Park, Playground, Schools, Shopping |
| LandscapeFeatures | Lawn |
| SizeDepth | 33.42 M |
| SizeFrontage | 14.97 M |
| SizeIrregular | 500.00 |
| SizeTotal | 500 M2|4,051 - 7,250 Sqft |
| SizeTotalText | 500 M2|4,051 - 7,250 Sqft |
| ZoningDescription | R-cg |
Rooms
| Level | Type | Length | Width | Dimensions |
|---|---|---|---|---|
| Basement | 3pc Bathroom | .00 M x .00 M | ||
| Basement | Recreational, Games Room | 18.50 M x 12.75 M | ||
| Basement | Bedroom | 11.25 M x 12.83 M | ||
| Lower Level | Laundry Room | 8.67 M x 10.42 M | ||
| Main Level | Bedroom | 9.42 M x 9.50 M | ||
| Main Level | 4pc Bathroom | .00 M x .00 M | ||
| Main Level | Bedroom | 9.42 M x 11.25 M | ||
| Main Level | Primary Bedroom | 11.50 M x 11.25 M | ||
| Main Level | Living Room | 10.08 M x 14.00 M | ||
| Main Level | Other | 8.50 M x 13.92 M | ||
| Main Level | Kitchen | 11.33 M x 11.42 M |
https://www.realtor.ca/real-estate/27749695/2136-22-avenue-sw-calgary-richmond
Interested?
Contact us for more information



















































