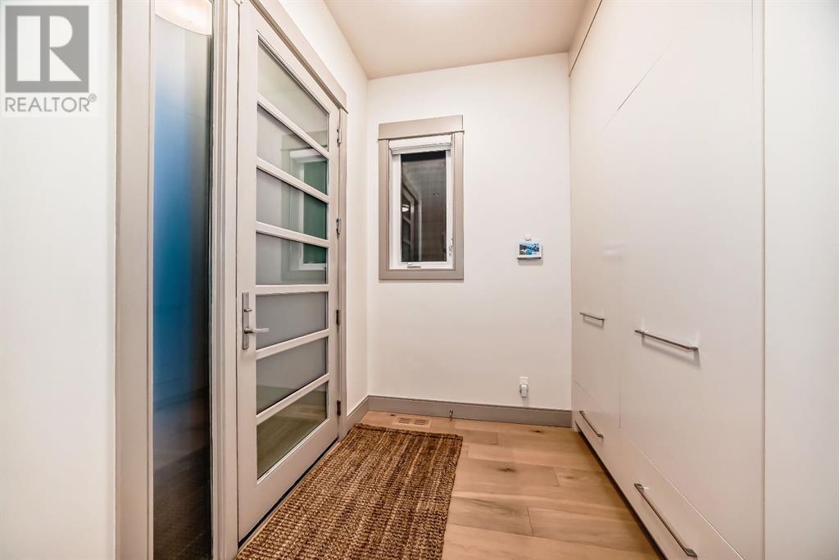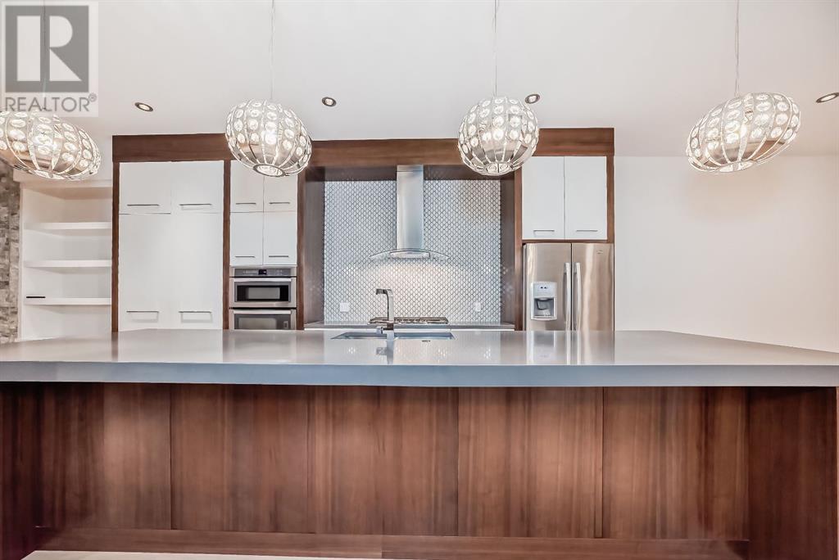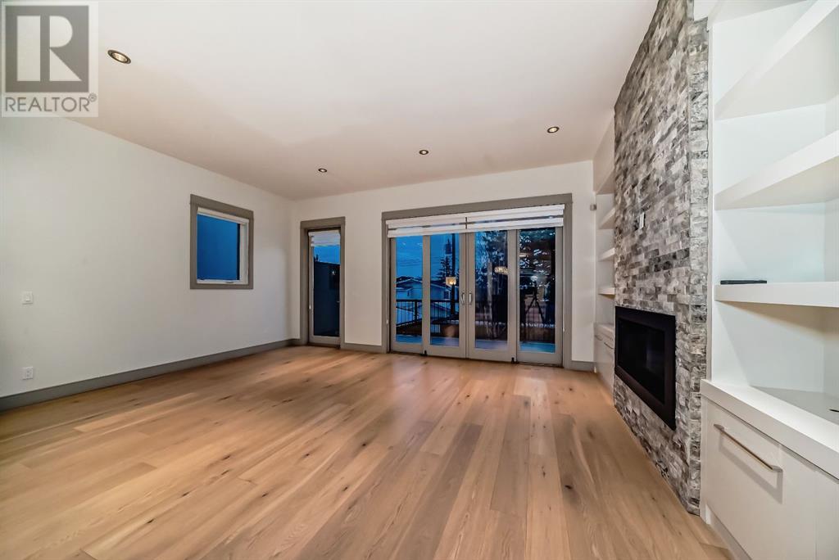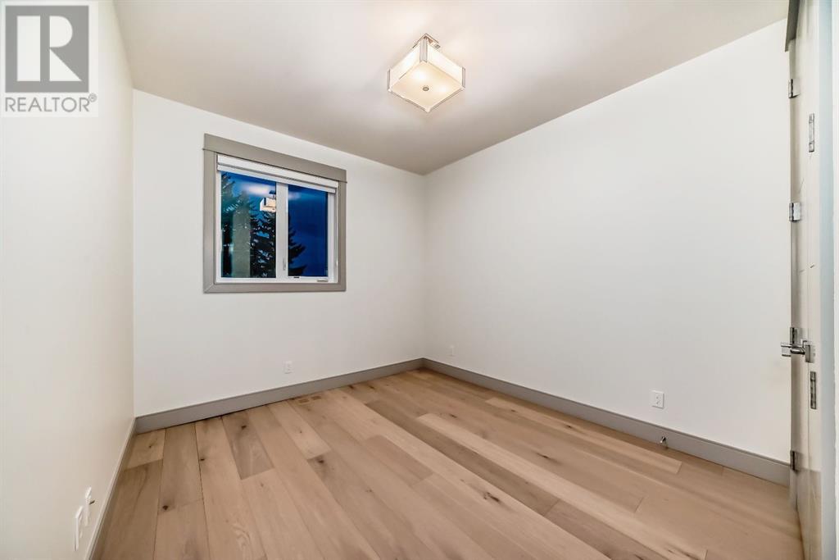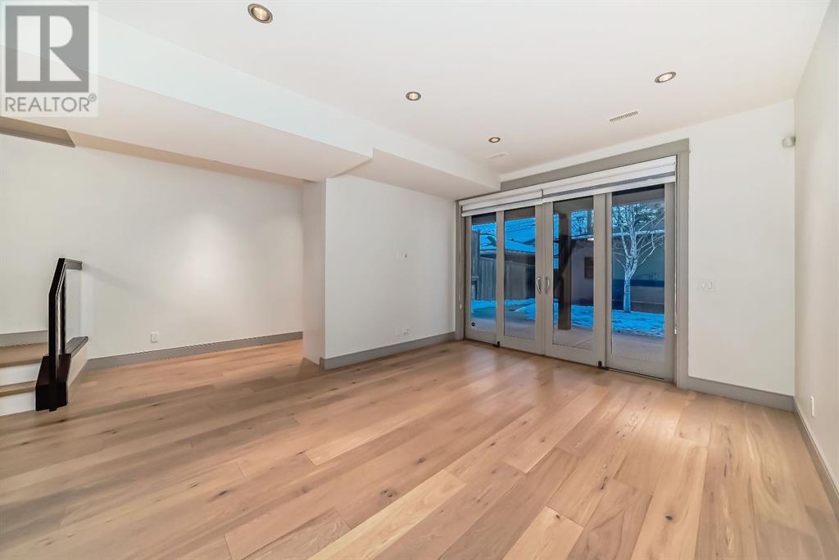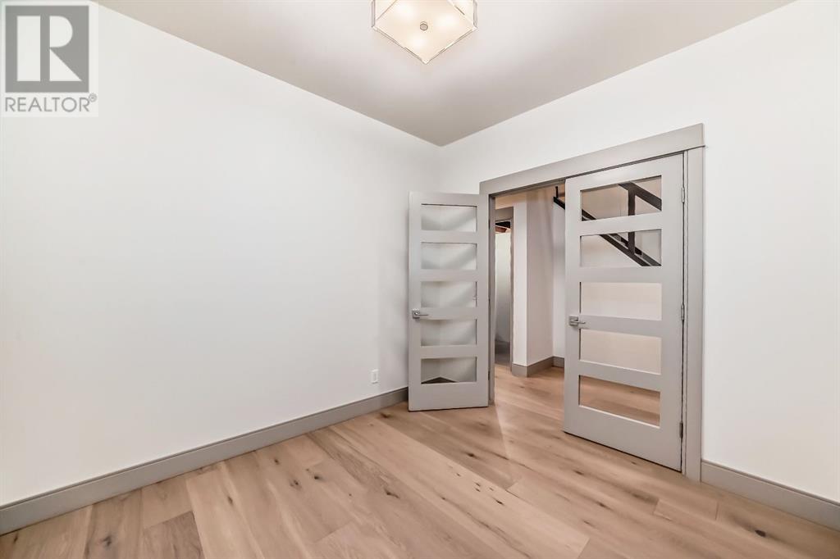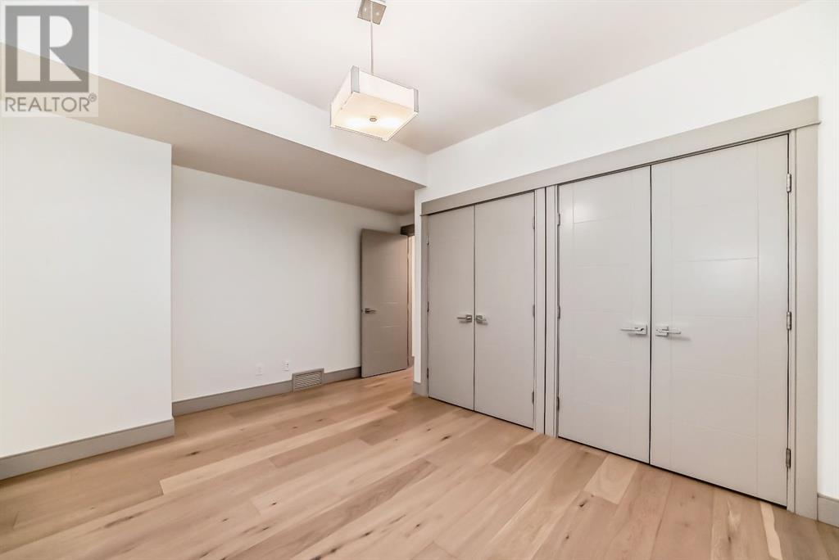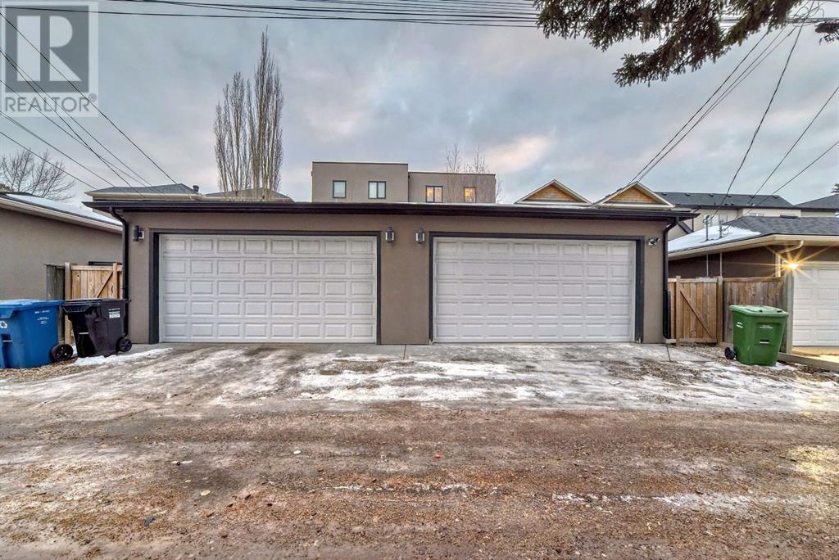4 Bedroom
4 Bathroom
2030.6 sqft
Fireplace
Central Air Conditioning
Forced Air
Landscaped
$1,195,000
Discover this beautifully designed and fully developed walk-out infill in Marda Loop, nestled on a quiet cul-de-sac next to a park. This meticulously maintained home offers modern upgrades and a versatile layout, starting with a bright main floor featuring 10-foot ceilings, a stylish kitchen with custom cabinetry, stainless steel appliances, and an extended island seating 5-6, seamlessly connecting to the dining and living areas. Double sliding doors open to a private back patio, while wide-plank engineered hardwood flows throughout the home. The upper level boasts a south-facing primary suite with a spa-inspired ensuite, a walk-through closet, two additional bedrooms, a shared bathroom, and a well-equipped laundry room with extra storage. The walk-out basement is an entertainer’s dream, offering a spacious rec room with a wet bar, easy access to a covered patio, a landscaped yard, and a double detached garage via the mudroom. A fourth bedroom, a flex space perfect for a gym, and a four-piece bathroom complete this exceptional home, blending modern comfort with thoughtful functionality in a prime location. (id:52784)
Property Details
|
MLS® Number
|
A2183428 |
|
Property Type
|
Single Family |
|
Neigbourhood
|
South Calgary |
|
Community Name
|
Richmond |
|
AmenitiesNearBy
|
Park, Playground, Schools, Shopping |
|
Features
|
Back Lane, Wet Bar, Closet Organizers, No Smoking Home |
|
ParkingSpaceTotal
|
2 |
|
Plan
|
4479p |
|
Structure
|
Deck |
Building
|
BathroomTotal
|
4 |
|
BedroomsAboveGround
|
3 |
|
BedroomsBelowGround
|
1 |
|
BedroomsTotal
|
4 |
|
Appliances
|
Washer, Refrigerator, Cooktop - Gas, Dishwasher, Wine Fridge, Oven, Dryer, Microwave, Garburator, Hood Fan, Window Coverings, Garage Door Opener |
|
BasementDevelopment
|
Finished |
|
BasementFeatures
|
Walk Out |
|
BasementType
|
Full (finished) |
|
ConstructedDate
|
2015 |
|
ConstructionMaterial
|
Wood Frame |
|
ConstructionStyleAttachment
|
Semi-detached |
|
CoolingType
|
Central Air Conditioning |
|
ExteriorFinish
|
Stucco |
|
FireplacePresent
|
Yes |
|
FireplaceTotal
|
1 |
|
FlooringType
|
Ceramic Tile, Hardwood |
|
FoundationType
|
Poured Concrete |
|
HalfBathTotal
|
1 |
|
HeatingFuel
|
Natural Gas |
|
HeatingType
|
Forced Air |
|
StoriesTotal
|
2 |
|
SizeInterior
|
2030.6 Sqft |
|
TotalFinishedArea
|
2030.6 Sqft |
|
Type
|
Duplex |
Parking
Land
|
Acreage
|
No |
|
FenceType
|
Fence |
|
LandAmenities
|
Park, Playground, Schools, Shopping |
|
LandscapeFeatures
|
Landscaped |
|
SizeDepth
|
38.1 M |
|
SizeFrontage
|
7.62 M |
|
SizeIrregular
|
290.00 |
|
SizeTotal
|
290 M2|0-4,050 Sqft |
|
SizeTotalText
|
290 M2|0-4,050 Sqft |
|
ZoningDescription
|
R-cg |
Rooms
| Level |
Type |
Length |
Width |
Dimensions |
|
Second Level |
Bedroom |
|
|
9.83 Ft x 10.25 Ft |
|
Second Level |
Bedroom |
|
|
9.92 Ft x 10.92 Ft |
|
Second Level |
Laundry Room |
|
|
7.83 Ft x 4.92 Ft |
|
Second Level |
4pc Bathroom |
|
|
9.42 Ft x 5.00 Ft |
|
Second Level |
6pc Bathroom |
|
|
8.75 Ft x 12.42 Ft |
|
Second Level |
Primary Bedroom |
|
|
13.42 Ft x 16.33 Ft |
|
Second Level |
Other |
|
|
6.17 Ft x 16.33 Ft |
|
Second Level |
Other |
|
|
5.83 Ft x 3.17 Ft |
|
Basement |
Bedroom |
|
|
18.58 Ft x 10.33 Ft |
|
Basement |
4pc Bathroom |
|
|
9.75 Ft x 4.92 Ft |
|
Basement |
Office |
|
|
9.75 Ft x 9.33 Ft |
|
Basement |
Recreational, Games Room |
|
|
12.83 Ft x 15.17 Ft |
|
Basement |
Other |
|
|
5.92 Ft x 8.00 Ft |
|
Main Level |
Living Room |
|
|
19.67 Ft x 9.58 Ft |
|
Main Level |
Kitchen |
|
|
13.08 Ft x 18.25 Ft |
|
Main Level |
Dining Room |
|
|
13.92 Ft x 15.17 Ft |
|
Main Level |
Other |
|
|
7.25 Ft x 5.75 Ft |
|
Main Level |
2pc Bathroom |
|
|
5.17 Ft x 4.92 Ft |
https://www.realtor.ca/real-estate/27745419/2410-30-avenue-sw-calgary-richmond


