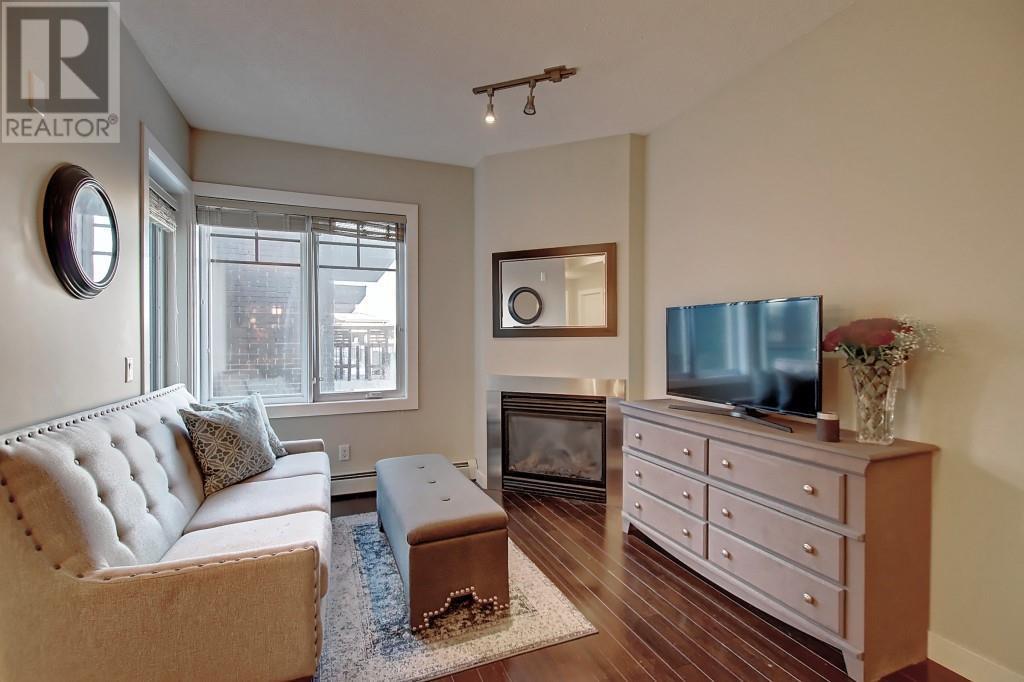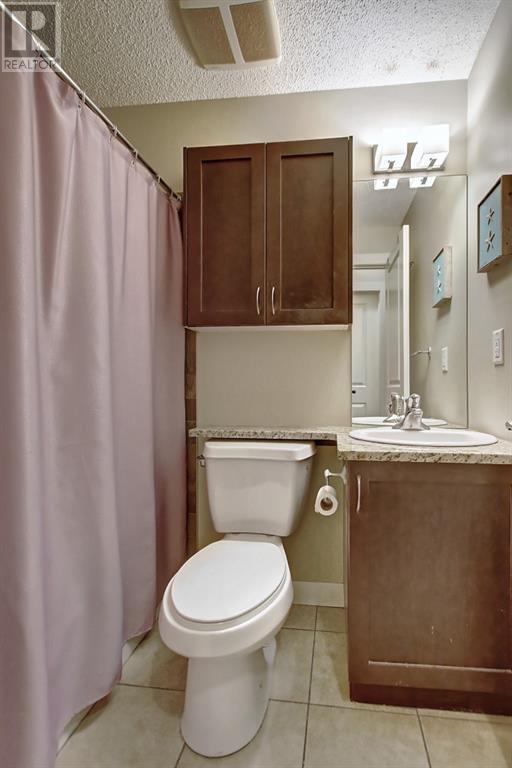308, 108 25 Avenue Sw Calgary, Alberta T2S 0K9
$310,000Maintenance, Common Area Maintenance, Heat, Insurance, Property Management, Reserve Fund Contributions, Sewer, Water
$423.68 Monthly
Maintenance, Common Area Maintenance, Heat, Insurance, Property Management, Reserve Fund Contributions, Sewer, Water
$423.68 Monthly**OPEN HOUSE SUNDAY DEC 22, 11AM-1PM** Own this beautiful property right by the river! Conveniently located in the sought-after neighborhood in Mission. This condo unit is perfect for individuals or couples working in downtown and they can easily access Erlton C-Train station by walking. At night, the area is buzzing with all the new and trendy restaurants, shops, and pubs along 4th Street and 17th Avenue. La Rive is situated right off the river for you to enjoy morning runs along the path towards Repsol Sport Centre or Lindsay Park. This 1 bedroom unit boasts maple shaker cabinets with granite countertops and stainless steel appliances. The living room and dining area have upgraded dark hardwood flooring with a gas fireplace perfect for cozy evenings at home. This is an amazing unit to rent out for those looking to own an investment property. Call your realtor and schedule a showing!***Please note the photos were taken from a previous tenant and the exterior of the building has been freshly painted*** (id:52784)
Open House
This property has open houses!
11:00 am
Ends at:1:00 pm
Property Details
| MLS® Number | A2183757 |
| Property Type | Single Family |
| Neigbourhood | Mission |
| Community Name | Mission |
| AmenitiesNearBy | Park |
| CommunityFeatures | Pets Allowed With Restrictions |
| Features | No Animal Home, No Smoking Home, Parking |
| ParkingSpaceTotal | 1 |
| Plan | 0914544 |
Building
| BathroomTotal | 1 |
| BedroomsAboveGround | 1 |
| BedroomsTotal | 1 |
| Appliances | Washer, Refrigerator, Dishwasher, Stove, Dryer, Microwave Range Hood Combo, Window Coverings, Garage Door Opener |
| ArchitecturalStyle | High Rise |
| ConstructedDate | 2009 |
| ConstructionMaterial | Poured Concrete |
| ConstructionStyleAttachment | Attached |
| CoolingType | None |
| ExteriorFinish | Concrete, Stone, Stucco |
| FireplacePresent | Yes |
| FireplaceTotal | 1 |
| FlooringType | Carpeted, Ceramic Tile, Hardwood |
| FoundationType | Poured Concrete |
| HeatingFuel | Natural Gas |
| HeatingType | Hot Water |
| StoriesTotal | 6 |
| SizeInterior | 524.5 Sqft |
| TotalFinishedArea | 524.5 Sqft |
| Type | Apartment |
Parking
| Underground |
Land
| Acreage | No |
| LandAmenities | Park |
| SizeTotalText | Unknown |
| ZoningDescription | Dc |
Rooms
| Level | Type | Length | Width | Dimensions |
|---|---|---|---|---|
| Main Level | Laundry Room | 1.35 M x 1.55 M | ||
| Main Level | Other | 2.46 M x 1.55 M | ||
| Main Level | Kitchen | 3.53 M x 2.52 M | ||
| Main Level | Dining Room | 2.57 M x 3.05 M | ||
| Main Level | Living Room | 3.12 M x 3.02 M | ||
| Main Level | 4pc Bathroom | 1.50 M x 2.13 M | ||
| Main Level | Primary Bedroom | 3.05 M x 2.95 M | ||
| Main Level | Other | 1.35 M x 2.11 M |
https://www.realtor.ca/real-estate/27747147/308-108-25-avenue-sw-calgary-mission
Interested?
Contact us for more information





















