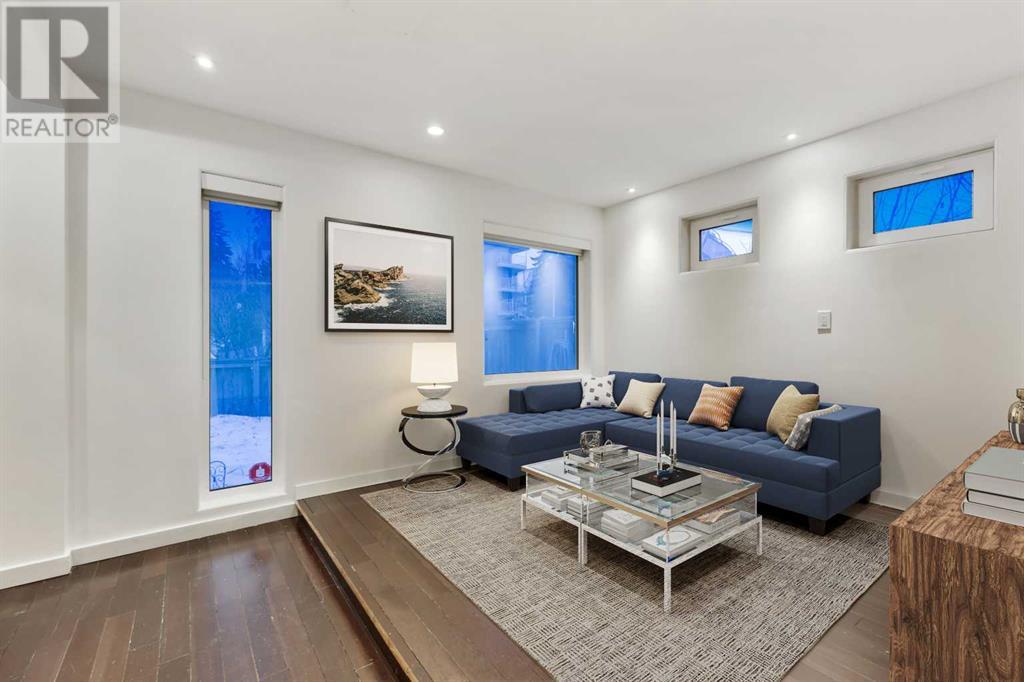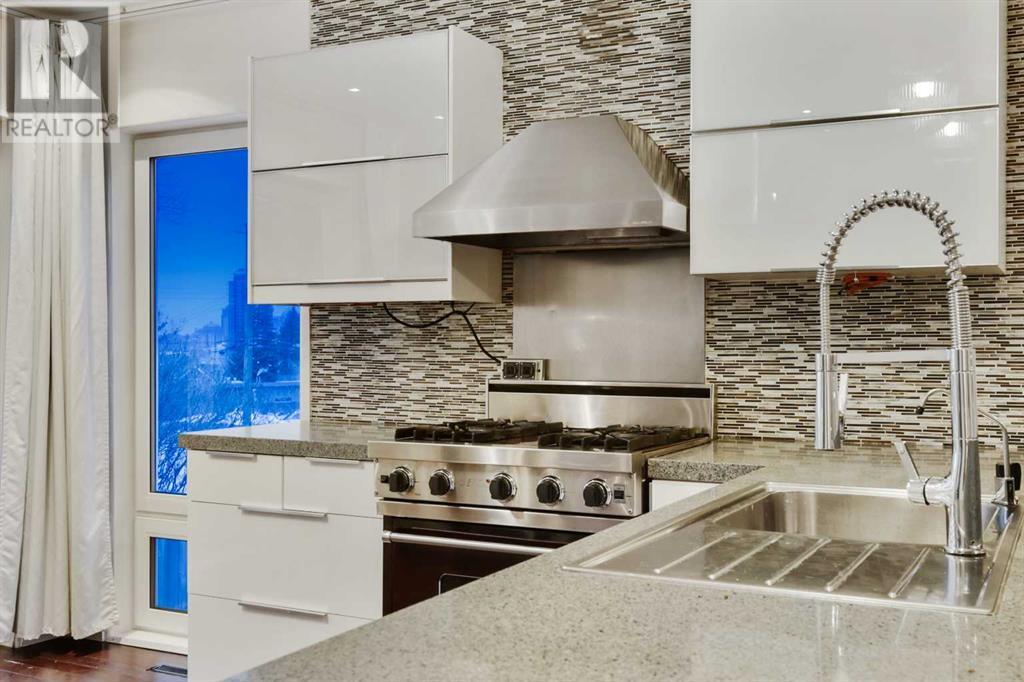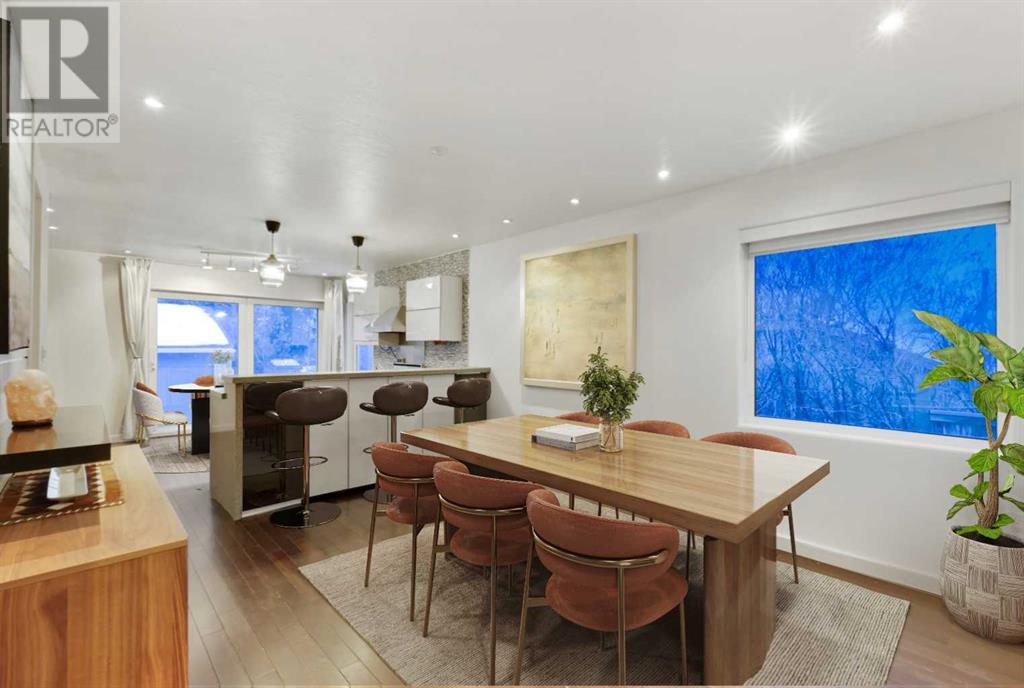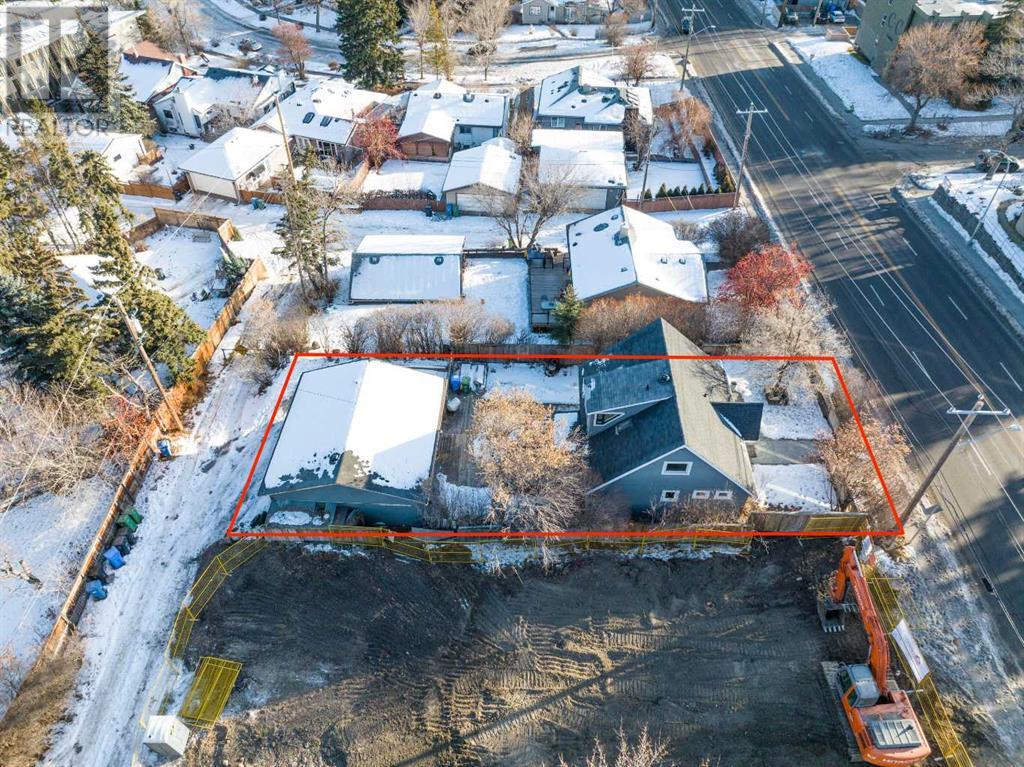3 Bedroom
3 Bathroom
1310.7 sqft
None
Forced Air
Fruit Trees, Lawn
$954,000
WELCOME to this 1 ½ Storey HOME that has 2007 Sq Ft of Developed space incl/OVERSIZED DOUBLE Garage (2009 R/I for In-Floor Heat), 3 Bedrooms, 2 ½ Bathrooms, 2 Decks, a WALK-OUT Basement, + INCREDIBLE VIEWS of the CITY from ALL Floors; + on a 6598 Sq Ft LOT in the Community of SCARBORO!!! COZY Curb Appeal w/Trees, + Bushes around the Gate into the Front yard incl/UNIQUE Front Porch that beckons you to enter. The foyer has original Hardwood Flooring, + opens to the Dining room on the left, + a living room on the right incl/NEUTRAL color tones throughout. The Dining room has plenty of Natural Light coming in from the windows, + room to gather around the table w/FAMILY, + FRIENDS making MEMORIES. There is a 2-pc bathroom and a DEN/OFFICE w/Door leading outside which is PERFECT for working at HOME. Stairs lead to the Upper floor. The 'Heart of the Home' is the Kitchen, which has NEW SLEEK 2-TONED Cabinetry, Tiled Backsplash, SS Appliances incl/Hood Fan, QUARTZ Countertops incl/Breakfast Bar, new LIGHTING, + a Pantry. The living room is right there for ENTERTAINING, having LOVED ONES over, or putting your feet up after a long day. The Upper floor has the 4 pc Bathroom w/Soaker Tub to get away from the Hustle’n Bustle of the week, a MASSIVE Primary Bedroom incl/HUGE window w/CITY VIEWS, + a 2nd LARGE Bedroom again that can accommodate a couple of beds if needing to share a bedroom. The Full WALK-OUT Basement has plumbing for a future Kitchen, think of the possibilities!!! There is a Family Room, a Recreation Room made for Movie/Game nights, + a 3rd Bedroom which can also be for GUESTS. A CONVENIENT 5 pc Bathroom, + a Laundry/Utility Room. Upgrades are the New Boiler, 80-gallon H2O Tank, a High-Efficiency Furnace in 2023, the Asphalt Shingles done in 2009 + 2024, + the Acrylic Stucco siding on this HOME. The Backyard has a Covered Deck for LOUNGING or hosting BBQs, + an area for a GARDEN. An area to park another vehicle or RV parking beside the Garage too. This lot is HUGE , + it has so much POTENTIAL to be CREATIVE. This VIBRANT Community has Newsletters w/Updates. It has Preschool, + Elementary Schools that are SOUGHT-AFTER in the Community, + area. There are Parks, Green Spaces, Trendy Restaurants, Shops, Bars, Cafe's, Public Transportation, + easy access to 17 Ave, + Crowchild Trail. The Scarboro Community Association has many EVENTS, + ACTIVITIES for all age groups incl/Skating, Tennis, Bowling, Swimming, Dancing, etc. BOOK your showing TODAY!!! (id:52784)
Property Details
|
MLS® Number
|
A2182765 |
|
Property Type
|
Single Family |
|
Neigbourhood
|
Scarboro |
|
Community Name
|
Scarboro |
|
AmenitiesNearBy
|
Park, Playground, Recreation Nearby, Schools, Shopping |
|
Features
|
Back Lane |
|
ParkingSpaceTotal
|
4 |
|
Plan
|
5700ag |
|
Structure
|
Deck |
Building
|
BathroomTotal
|
3 |
|
BedroomsAboveGround
|
2 |
|
BedroomsBelowGround
|
1 |
|
BedroomsTotal
|
3 |
|
Appliances
|
Washer, Refrigerator, Gas Stove(s), Dishwasher, Dryer, Microwave, Hood Fan, Window Coverings |
|
BasementDevelopment
|
Finished |
|
BasementFeatures
|
Walk Out |
|
BasementType
|
Full (finished) |
|
ConstructedDate
|
1948 |
|
ConstructionStyleAttachment
|
Detached |
|
CoolingType
|
None |
|
FireProtection
|
Smoke Detectors |
|
FlooringType
|
Carpeted, Hardwood, Laminate, Tile |
|
FoundationType
|
Poured Concrete |
|
HalfBathTotal
|
1 |
|
HeatingFuel
|
Natural Gas |
|
HeatingType
|
Forced Air |
|
StoriesTotal
|
1 |
|
SizeInterior
|
1310.7 Sqft |
|
TotalFinishedArea
|
1310.7 Sqft |
|
Type
|
House |
Parking
|
Detached Garage
|
2 |
|
Gravel
|
|
|
RV
|
|
Land
|
Acreage
|
No |
|
FenceType
|
Fence |
|
LandAmenities
|
Park, Playground, Recreation Nearby, Schools, Shopping |
|
LandscapeFeatures
|
Fruit Trees, Lawn |
|
SizeDepth
|
36.57 M |
|
SizeFrontage
|
16.76 M |
|
SizeIrregular
|
6598.28 |
|
SizeTotal
|
6598.28 Sqft|4,051 - 7,250 Sqft |
|
SizeTotalText
|
6598.28 Sqft|4,051 - 7,250 Sqft |
|
ZoningDescription
|
R-cg |
Rooms
| Level |
Type |
Length |
Width |
Dimensions |
|
Second Level |
Primary Bedroom |
|
|
23.17 Ft x 10.58 Ft |
|
Second Level |
Bedroom |
|
|
23.17 Ft x 10.17 Ft |
|
Second Level |
4pc Bathroom |
|
|
8.42 Ft x 7.42 Ft |
|
Basement |
Family Room |
|
|
14.17 Ft x 12.83 Ft |
|
Basement |
Recreational, Games Room |
|
|
12.50 Ft x 9.08 Ft |
|
Basement |
Bedroom |
|
|
9.25 Ft x 8.67 Ft |
|
Basement |
5pc Bathroom |
|
|
13.50 Ft x 5.92 Ft |
|
Basement |
Furnace |
|
|
12.25 Ft x 7.83 Ft |
|
Main Level |
Living Room |
|
|
13.67 Ft x 11.67 Ft |
|
Main Level |
Other |
|
|
15.25 Ft x 13.58 Ft |
|
Main Level |
Dining Room |
|
|
10.25 Ft x 9.67 Ft |
|
Main Level |
Foyer |
|
|
4.75 Ft x 3.83 Ft |
|
Main Level |
Other |
|
|
3.75 Ft x 2.92 Ft |
|
Main Level |
Den |
|
|
10.17 Ft x 9.17 Ft |
|
Main Level |
2pc Bathroom |
|
|
7.00 Ft x 6.75 Ft |
Utilities
|
Cable
|
Connected |
|
Electricity
|
Connected |
|
Natural Gas
|
Connected |
|
Telephone
|
Connected |
|
Sewer
|
Connected |
|
Water
|
Connected |
https://www.realtor.ca/real-estate/27744136/1918-17-avenue-sw-calgary-scarboro

















































