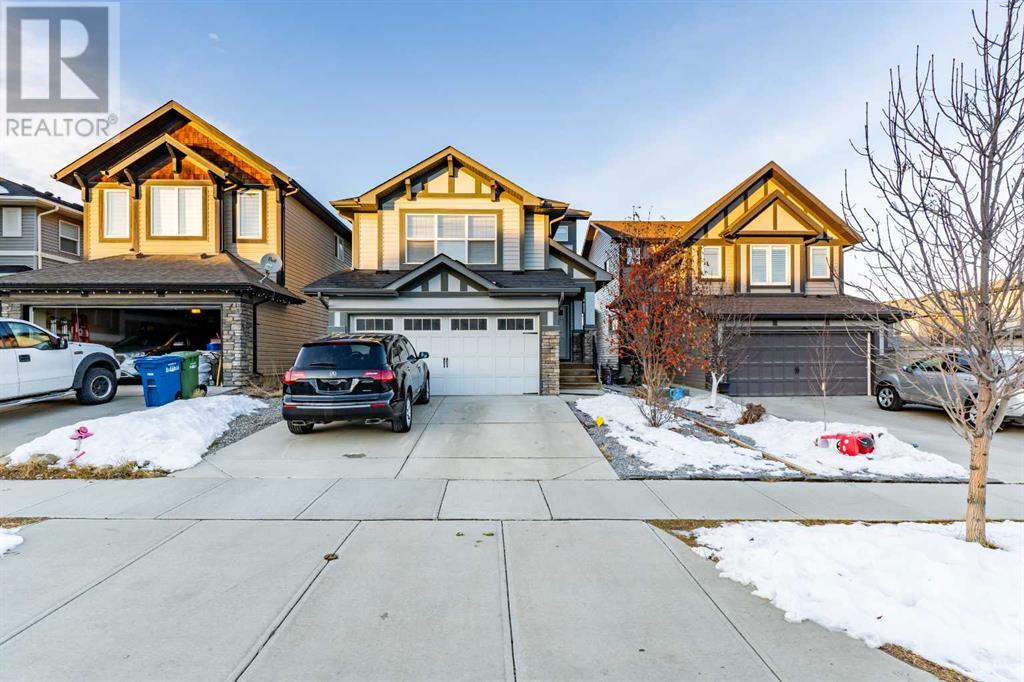217 Hillcrest Drive Sw Airdrie, Alberta T4B 0Y8
$659,900
Location location location. Elevate your lifestyle in this impeccably designed 3 bed/2.5 bath property in the community of Hillcrest. Modern open floor concept where entrance leads to a spacious living area with big windows and gas fireplace, a large dining area with patio door opening to the rear deck. Adjoining a gorgeous kitchen that has a large island, quartz counters, stainless steel appliances, plenty of cabinets along with a spacious pantry. Beautiful hardwood floor with triple pane windows. Upstairs, the bright bonus room is separated from the bedrooms by a central staircase, offering a perfect balance of shared and private spaces. The master bedroom spacious enough for a king-size bed with 5 piece ensuite and walk-in closet. The other two rooms are cozy and well-lit, sharing a common 4pc bathroom. Upstairs laundry room is perfect for big loads. The unfinished basement featuring 3 large windows awaits your personal touch, providing endless possibilities to make it your own. Some other features are lots of street parking, Walking distance to pond, super close to 40 Ave exit to Deerfoot and k-8 (Northcott Prairie school) is 2 mins walk. Cooper’s Town Promenade plaza which includes McDonalds/Shoppers/Save on Foods/Liquor store/DQ/Dental & Medical Clinic/Childcare/Gas Station/Craft Brewery and lots of other amenities are just 3-4 mins drive from property. In addition, you can drive to several national retailers and big-box stores in Sierra Springs. These include Home Depot, Wal-Mart Supercentre, London Drugs, Pet land, and Winners. This opportunity will not last long. (id:52784)
Property Details
| MLS® Number | A2183398 |
| Property Type | Single Family |
| Neigbourhood | Hillcrest |
| Community Name | Hillcrest |
| AmenitiesNearBy | Park, Playground, Schools, Shopping |
| Features | Other, Pvc Window, No Animal Home, No Smoking Home, Level |
| ParkingSpaceTotal | 4 |
| Plan | 1413171 |
| Structure | Deck |
Building
| BathroomTotal | 3 |
| BedroomsAboveGround | 3 |
| BedroomsTotal | 3 |
| Appliances | Refrigerator, Dishwasher, Stove, Microwave, Window Coverings, Garage Door Opener |
| BasementDevelopment | Unfinished |
| BasementType | Full (unfinished) |
| ConstructedDate | 2015 |
| ConstructionMaterial | Wood Frame |
| ConstructionStyleAttachment | Detached |
| CoolingType | None |
| ExteriorFinish | Vinyl Siding |
| FireplacePresent | Yes |
| FireplaceTotal | 1 |
| FlooringType | Carpeted, Ceramic Tile, Hardwood |
| FoundationType | Poured Concrete |
| HalfBathTotal | 1 |
| HeatingFuel | Natural Gas |
| HeatingType | Other, Forced Air |
| StoriesTotal | 2 |
| SizeInterior | 1940.8 Sqft |
| TotalFinishedArea | 1940.8 Sqft |
| Type | House |
Parking
| Attached Garage | 2 |
Land
| Acreage | No |
| FenceType | Fence |
| LandAmenities | Park, Playground, Schools, Shopping |
| SizeDepth | 39.77 M |
| SizeFrontage | 9.71 M |
| SizeIrregular | 393.90 |
| SizeTotal | 393.9 M2|4,051 - 7,250 Sqft |
| SizeTotalText | 393.9 M2|4,051 - 7,250 Sqft |
| ZoningDescription | R1-u |
Rooms
| Level | Type | Length | Width | Dimensions |
|---|---|---|---|---|
| Main Level | Dining Room | 11.08 Ft x 9.42 Ft | ||
| Main Level | Kitchen | 11.08 Ft x 13.25 Ft | ||
| Main Level | Living Room | 11.92 Ft x 17.50 Ft | ||
| Main Level | Pantry | 3.67 Ft x 4.25 Ft | ||
| Main Level | Other | 5.50 Ft x 6.92 Ft | ||
| Main Level | Other | 4.33 Ft x 5.92 Ft | ||
| Main Level | Other | 4.92 Ft x 7.83 Ft | ||
| Main Level | 2pc Bathroom | 3.58 Ft x 8.75 Ft | ||
| Upper Level | Bedroom | 11.17 Ft x 9.92 Ft | ||
| Upper Level | Other | 4.67 Ft x 3.50 Ft | ||
| Upper Level | 4pc Bathroom | 6.25 Ft x 8.83 Ft | ||
| Upper Level | Bedroom | 11.25 Ft x 9.75 Ft | ||
| Upper Level | Primary Bedroom | 13.42 Ft x 11.92 Ft | ||
| Upper Level | Other | 5.58 Ft x 6.58 Ft | ||
| Upper Level | Laundry Room | 6.08 Ft x 7.75 Ft | ||
| Upper Level | Bonus Room | 18.00 Ft x 14.00 Ft | ||
| Upper Level | 5pc Bathroom | 9.25 Ft x 8.50 Ft |
https://www.realtor.ca/real-estate/27744489/217-hillcrest-drive-sw-airdrie-hillcrest
Interested?
Contact us for more information
































