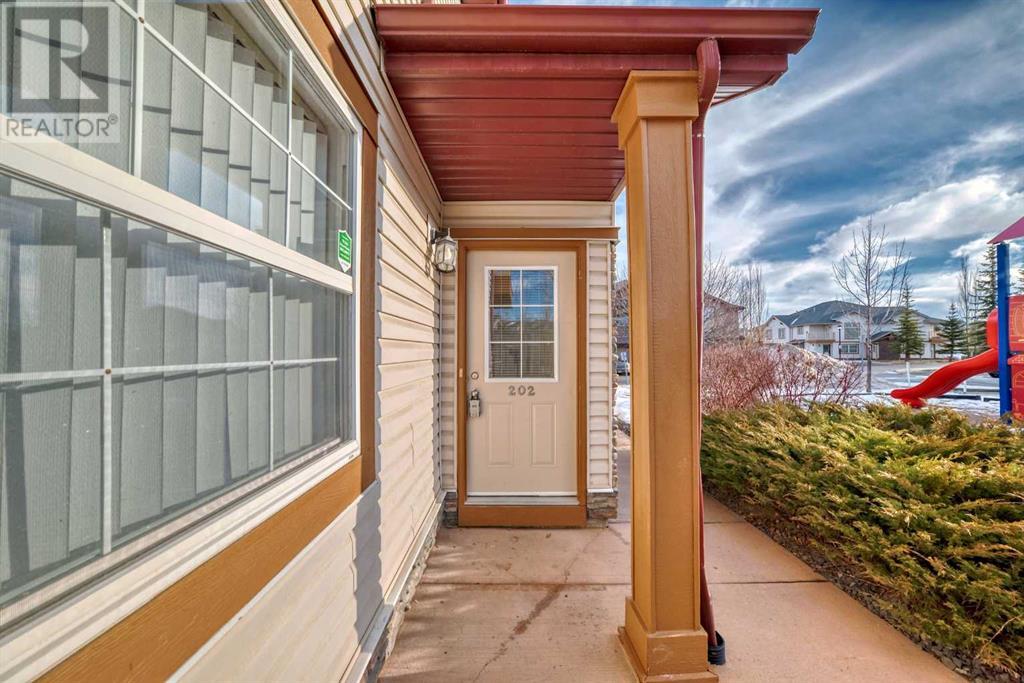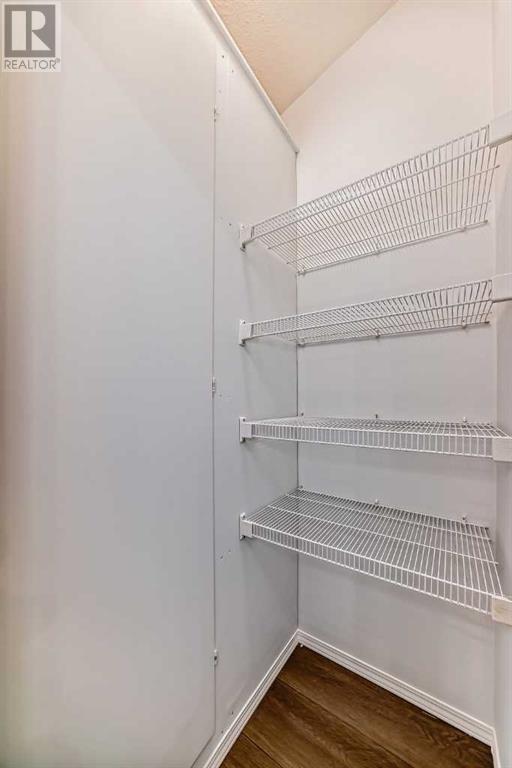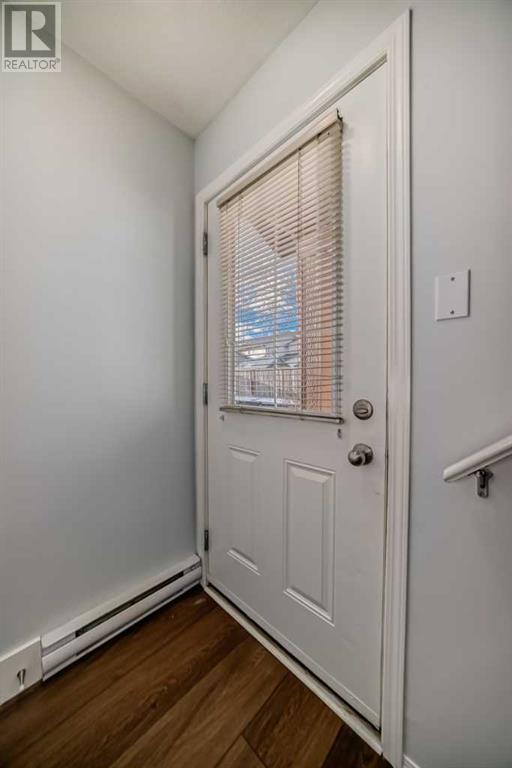202, 100 Panatella Landing Nw Calgary, Alberta T3K 0K8
$335,000Maintenance, Common Area Maintenance, Insurance, Ground Maintenance, Parking, Property Management, Reserve Fund Contributions, Waste Removal
$215 Monthly
Maintenance, Common Area Maintenance, Insurance, Ground Maintenance, Parking, Property Management, Reserve Fund Contributions, Waste Removal
$215 MonthlyWelcome to this stunning SW-facing corner unit that offers an abundance of natural light, privacy, and offering a unique blend of space and style! This bright and spacious 1-bedroom + flex room home boasts vaulted ceilings in the large living room, a skylight in the flex room (perfect as an office or guest room), and maintenance free luxury vinyl plank flooring. The kitchen is roomy and functional with large pantry, while the in-floor heating adds year-round comfort. Enjoy privacy in this corner unit, overlooking a kid's play area, with privacy directly behind. Convenience abounds with in-suite laundry, ample storage, and a fresh coat of paint on walls, baseboards, and doors!Located in a desirable area within walking distance to schools, scenic pathways, shopping, groceries, and dining. Commuting is effortless with easy access to Stoney Trail and other major routes. Whether you're a first-time buyer or looking to downsize, this home combines comfort, practicality, and location seamlessly. Don't miss your opportunity to call it home! (id:52784)
Property Details
| MLS® Number | A2183562 |
| Property Type | Single Family |
| Neigbourhood | Panorama Hills |
| Community Name | Panorama Hills |
| AmenitiesNearBy | Park, Playground, Schools, Shopping |
| CommunityFeatures | Pets Allowed |
| Features | Treed, Pvc Window, No Animal Home, No Smoking Home, Parking |
| ParkingSpaceTotal | 1 |
| Plan | 0811355 |
Building
| BathroomTotal | 1 |
| BedroomsAboveGround | 1 |
| BedroomsTotal | 1 |
| Appliances | Refrigerator, Range - Electric, Dishwasher, Microwave Range Hood Combo, Window Coverings, Washer & Dryer, Water Heater - Tankless |
| BasementType | None |
| ConstructedDate | 2008 |
| ConstructionMaterial | Wood Frame |
| ConstructionStyleAttachment | Attached |
| CoolingType | None |
| ExteriorFinish | Stone, Vinyl Siding |
| FireProtection | Smoke Detectors |
| FlooringType | Carpeted, Vinyl Plank |
| FoundationType | Poured Concrete |
| HeatingFuel | Natural Gas |
| HeatingType | Hot Water, In Floor Heating |
| StoriesTotal | 1 |
| SizeInterior | 787 Sqft |
| TotalFinishedArea | 787 Sqft |
| Type | Row / Townhouse |
Land
| Acreage | No |
| FenceType | Not Fenced |
| LandAmenities | Park, Playground, Schools, Shopping |
| LandscapeFeatures | Landscaped |
| SizeTotalText | Unknown |
| ZoningDescription | Dc |
Rooms
| Level | Type | Length | Width | Dimensions |
|---|---|---|---|---|
| Lower Level | Other | 3.58 Ft x 4.75 Ft | ||
| Main Level | Living Room | 14.92 Ft x 14.00 Ft | ||
| Main Level | Other | 11.83 Ft x 13.42 Ft | ||
| Main Level | Primary Bedroom | 10.83 Ft x 13.50 Ft | ||
| Main Level | Laundry Room | 4.83 Ft x 3.75 Ft | ||
| Main Level | 4pc Bathroom | 4.92 Ft x 8.00 Ft | ||
| Main Level | Other | 9.33 Ft x 11.25 Ft | ||
| Main Level | Other | 7.42 Ft x 8.08 Ft | ||
| Upper Level | Storage | 3.33 Ft x 3.92 Ft |
https://www.realtor.ca/real-estate/27738655/202-100-panatella-landing-nw-calgary-panorama-hills
Interested?
Contact us for more information













































