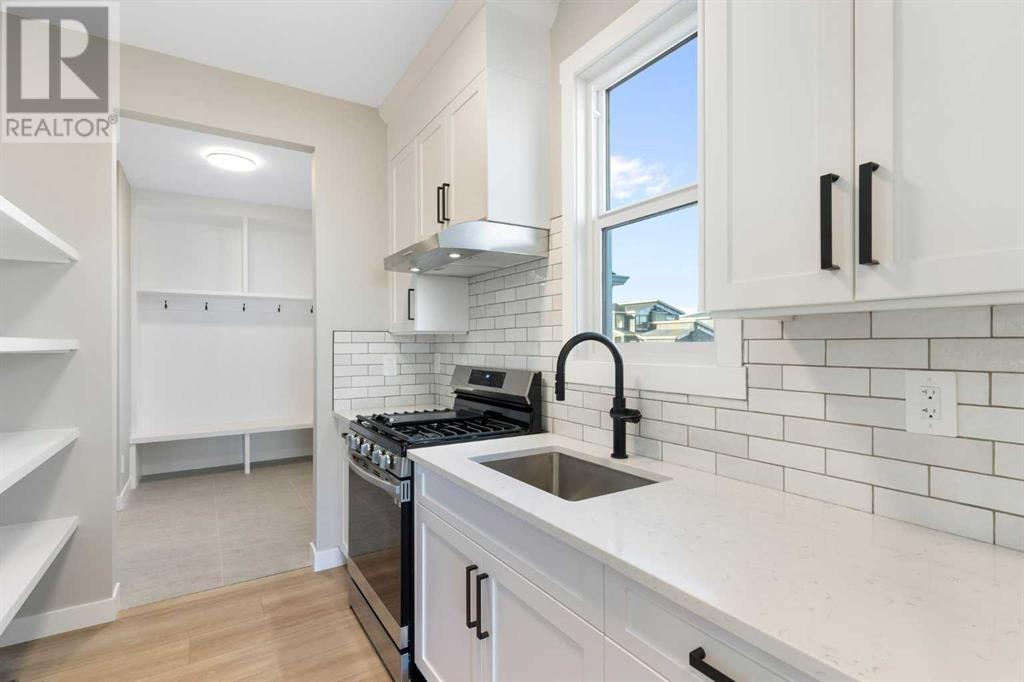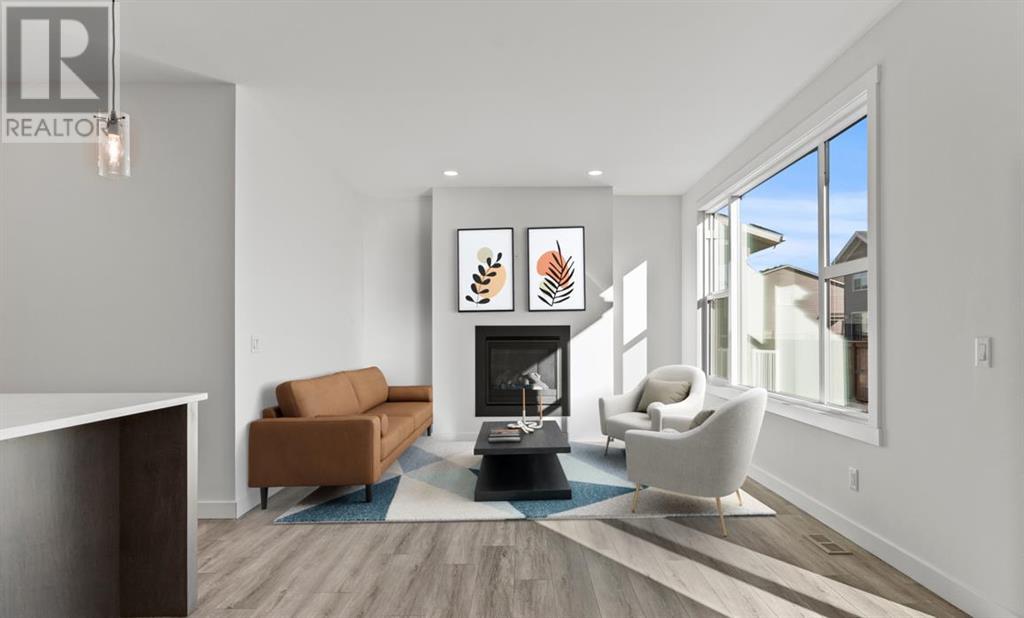4 Bedroom
3 Bathroom
2,323 ft2
Fireplace
None
High-Efficiency Furnace, Other, Forced Air
Landscaped
$869,900
Welcome to 15 Sandpiper Bend — an exceptional 4-bedroom, 3-bathroom home with a full spice kitchen nestled on an oversized pie lot in one of Chestermere’s most desirable neighborhoods! Built by the award-winning Golden Homes, renowned for their five-star craftsmanship and attention to detail, this home is the perfect fusion of timeless elegance and modern design. As you step inside, you'll be greeted by a grand, open-to-below layout that creates a bright, airy atmosphere. The main floor features a versatile bedroom and full bathroom, ideal for guests or multi-generational living. The spacious triple-car garage not only offers ample room for vehicles and storage, but also includes a side entrance for added convenience. The heart of the home is the kitchen, designed to impress with high-end cabinetry extending to the ceiling, a gas range, and a dedicated spice kitchen for culinary enthusiasts. The open-concept living area includes beautiful spindle railings, a cozy gas fireplace, and large triple-pane windows that flood the space with natural light. Every corner of this home is meticulously crafted, from the built-in MDF shelves throughout to the sleek quartz countertops. Upstairs, the luxurious master suite offers a serene escape, complete with a freestanding tub, double vanity, a closed off toilet, and a glass-enclosed shower – the perfect place to unwind and relax. Designed with energy efficiency and future-proofing in mind, this home is equipped with a solar panel rough-in and gas lines for a BBQ and garage heater, setting the stage for effortless outdoor entertaining and easy upgrades. With its thoughtful design, premium finishes, and Golden Homes' renowned craftsmanship, 15 Sandpiper Bend truly offers everything a family could dream of and more. Come experience this stunning home today! (id:52784)
Property Details
|
MLS® Number
|
A2183084 |
|
Property Type
|
Single Family |
|
Community Name
|
Kinniburgh |
|
Amenities Near By
|
Park, Playground, Schools, Water Nearby |
|
Community Features
|
Lake Privileges |
|
Features
|
Closet Organizers, Level, Gas Bbq Hookup |
|
Parking Space Total
|
6 |
|
Plan
|
221 1697 |
|
Structure
|
Porch, Porch, Porch |
Building
|
Bathroom Total
|
3 |
|
Bedrooms Above Ground
|
4 |
|
Bedrooms Total
|
4 |
|
Age
|
New Building |
|
Appliances
|
Refrigerator, Range - Gas, Dishwasher, Microwave, Oven - Built-in, Hood Fan |
|
Basement Development
|
Partially Finished |
|
Basement Type
|
Partial (partially Finished) |
|
Construction Material
|
Poured Concrete, Wood Frame |
|
Construction Style Attachment
|
Detached |
|
Cooling Type
|
None |
|
Exterior Finish
|
Aluminum Siding, Concrete, Stone, Vinyl Siding |
|
Fireplace Present
|
Yes |
|
Fireplace Total
|
1 |
|
Flooring Type
|
Carpeted, Tile, Vinyl Plank |
|
Foundation Type
|
Poured Concrete |
|
Heating Fuel
|
Natural Gas |
|
Heating Type
|
High-efficiency Furnace, Other, Forced Air |
|
Stories Total
|
2 |
|
Size Interior
|
2,323 Ft2 |
|
Total Finished Area
|
2323 Sqft |
|
Type
|
House |
Parking
|
Concrete
|
|
|
Attached Garage
|
3 |
Land
|
Acreage
|
No |
|
Fence Type
|
Partially Fenced |
|
Land Amenities
|
Park, Playground, Schools, Water Nearby |
|
Landscape Features
|
Landscaped |
|
Size Depth
|
33.08 M |
|
Size Frontage
|
14.73 M |
|
Size Irregular
|
5244.17 |
|
Size Total
|
5244.17 Sqft|4,051 - 7,250 Sqft |
|
Size Total Text
|
5244.17 Sqft|4,051 - 7,250 Sqft |
|
Zoning Description
|
R1 |
Rooms
| Level |
Type |
Length |
Width |
Dimensions |
|
Second Level |
Primary Bedroom |
|
|
12.58 Ft x 14.00 Ft |
|
Second Level |
5pc Bathroom |
|
|
13.00 Ft x 10.67 Ft |
|
Second Level |
Other |
|
|
6.75 Ft x 8.33 Ft |
|
Second Level |
Bedroom |
|
|
11.00 Ft x 9.33 Ft |
|
Second Level |
Laundry Room |
|
|
6.00 Ft x 5.50 Ft |
|
Second Level |
Bedroom |
|
|
12.67 Ft x 10.00 Ft |
|
Second Level |
4pc Bathroom |
|
|
8.08 Ft x 8.83 Ft |
|
Second Level |
Bonus Room |
|
|
12.33 Ft x 9.33 Ft |
|
Main Level |
Family Room |
|
|
15.00 Ft x 12.08 Ft |
|
Main Level |
Bedroom |
|
|
9.00 Ft x 9.08 Ft |
|
Main Level |
3pc Bathroom |
|
|
8.83 Ft x 5.00 Ft |
|
Main Level |
Dining Room |
|
|
9.67 Ft x 12.00 Ft |
|
Main Level |
Kitchen |
|
|
11.00 Ft x 13.25 Ft |
|
Main Level |
Other |
|
|
12.83 Ft x 4.75 Ft |
https://www.realtor.ca/real-estate/27737230/15-sandpiper-bend-chestermere-kinniburgh

















































