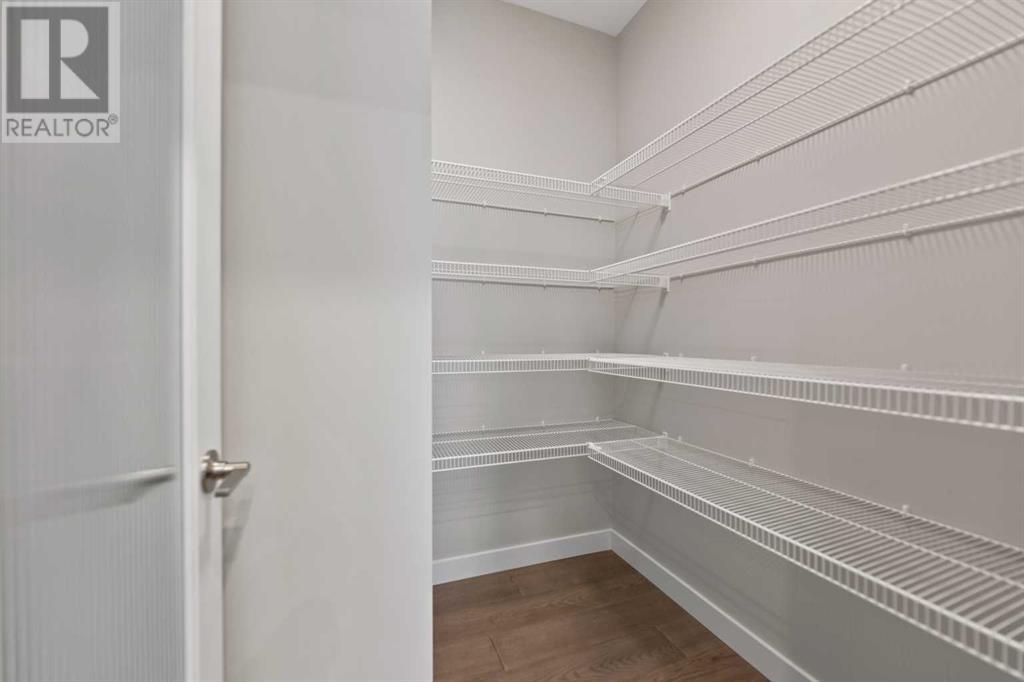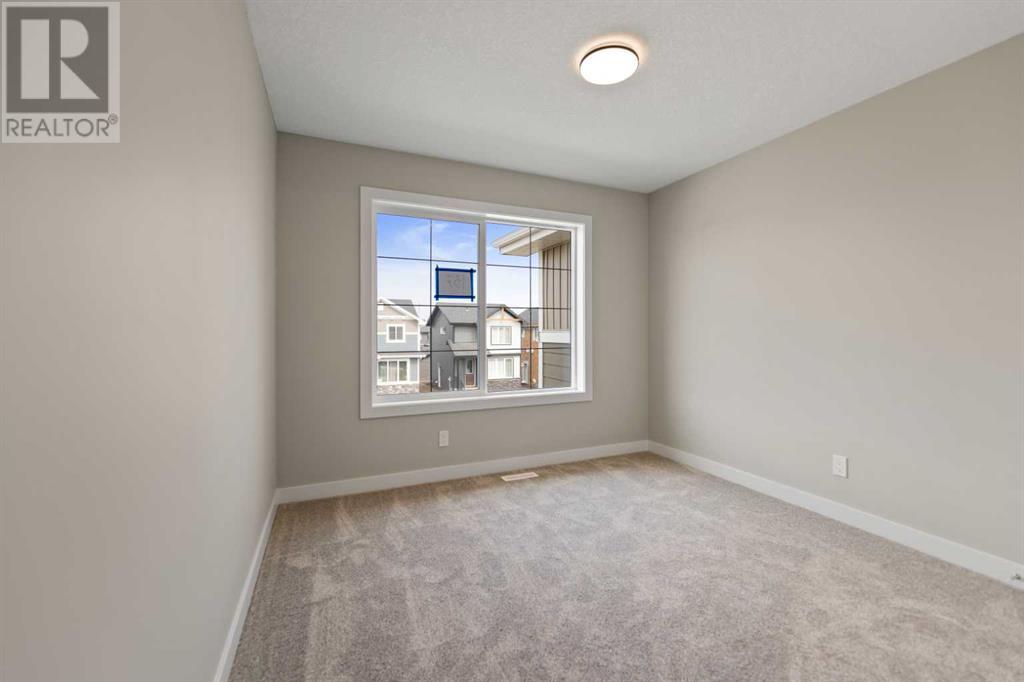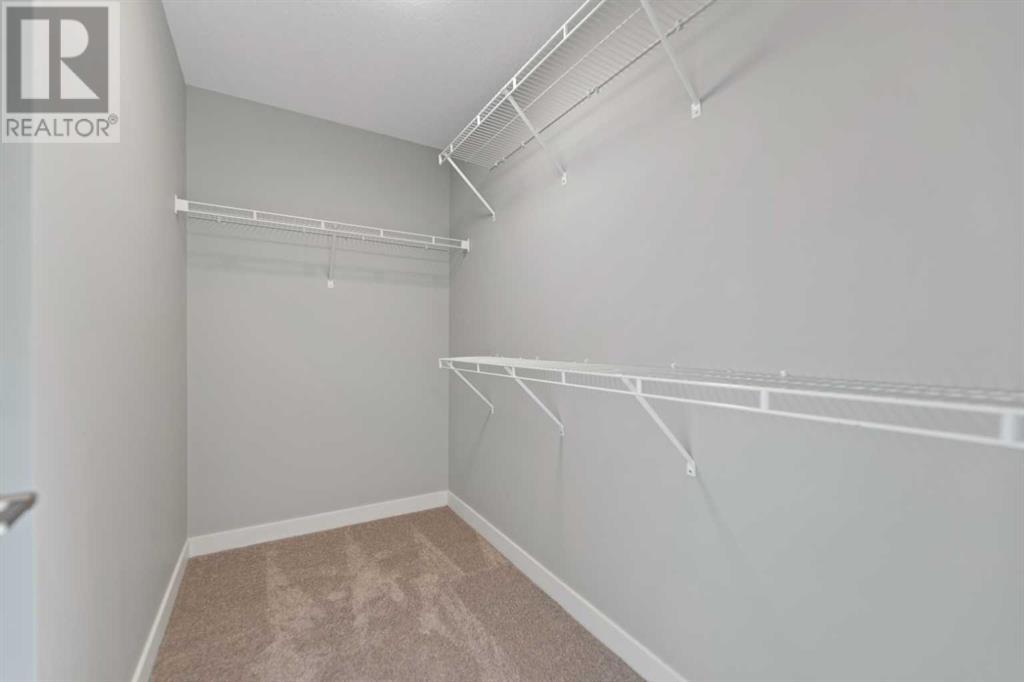137 Waterford Heath Chestermere, Alberta T1X 2T8
$649,999
BRAND NEW HOME WITH SEPERATE ENTRANCE ILLEGAL BASEMENT| 1563 SQFT | FRONT DOUBLE ATTACHED GARAGE | OPEN FLOOR CONCEPT Welcome to Waterford brand new double front garage duplex Home . Main floor greets you with an open floor plan with kitchen ,dining and living area for your convienience and family gatherings, with huge windows giving you tons of natural light . Kitchen is completed with a large island, soft close cabinets and drawers throughout and pantry .New appliances includes microwave/hood fan combo, electric range, refrigerator and dishwasher. Upstairs you will find a generous size Primary Bedroom with attached washroom and quartz double vanity with undermount sinks, shower and a nice walk-in closet. Upper floor is completed by two good sized rooms, laundry and linen closet.Seperate entrace Basement is fully finished with one bedroom and den,kitchen,laundry and full washroom. Easy commute into Calgary and minutes away from stoney trail ,Close to all amenities,Chestermere lake ,shopping plaza etc. Please schedule your viewing today and make it your home. (id:52784)
Property Details
| MLS® Number | A2183011 |
| Property Type | Single Family |
| AmenitiesNearBy | Golf Course, Park, Playground, Schools, Shopping, Water Nearby |
| CommunityFeatures | Golf Course Development, Lake Privileges |
| Features | Pvc Window, No Animal Home, No Smoking Home |
| ParkingSpaceTotal | 4 |
| Plan | 2310082 |
| Structure | None |
Building
| BathroomTotal | 3 |
| BedroomsAboveGround | 3 |
| BedroomsTotal | 3 |
| Age | New Building |
| Appliances | Dishwasher, Stove, Microwave Range Hood Combo, Garage Door Opener |
| BasementDevelopment | Finished |
| BasementFeatures | Separate Entrance, Suite |
| BasementType | Full (finished) |
| ConstructionMaterial | Wood Frame |
| ConstructionStyleAttachment | Semi-detached |
| CoolingType | None |
| ExteriorFinish | Vinyl Siding |
| FireplacePresent | Yes |
| FireplaceTotal | 1 |
| FlooringType | Carpeted, Tile, Vinyl Plank |
| FoundationType | Poured Concrete |
| HalfBathTotal | 1 |
| HeatingType | Forced Air |
| StoriesTotal | 2 |
| SizeInterior | 1563 Sqft |
| TotalFinishedArea | 1563 Sqft |
| Type | Duplex |
Parking
| Attached Garage | 2 |
Land
| Acreage | No |
| FenceType | Not Fenced |
| LandAmenities | Golf Course, Park, Playground, Schools, Shopping, Water Nearby |
| SizeFrontage | 7.62 M |
| SizeIrregular | 2889.87 |
| SizeTotal | 2889.87 Sqft|0-4,050 Sqft |
| SizeTotalText | 2889.87 Sqft|0-4,050 Sqft |
| ZoningDescription | R3 |
Rooms
| Level | Type | Length | Width | Dimensions |
|---|---|---|---|---|
| Second Level | Primary Bedroom | 13.92 M x 12.00 M | ||
| Second Level | Bedroom | 12.08 M x 10.08 M | ||
| Second Level | Bedroom | 10.58 M x 9.92 M | ||
| Second Level | 4pc Bathroom | 9.75 M x 4.92 M | ||
| Second Level | 5pc Bathroom | 8.67 M x 8.08 M | ||
| Second Level | Other | 8.75 M x 4.75 M | ||
| Main Level | Dining Room | 9.58 M x 9.42 M | ||
| Main Level | Living Room | 13.75 M x 11.67 M | ||
| Main Level | Kitchen | 13.42 M x 13.00 M | ||
| Main Level | 2pc Bathroom | 5.83 M x 2.92 M | ||
| Main Level | Pantry | 5.92 M x 3.75 M | ||
| Upper Level | Laundry Room | 5.92 M x 5.50 M |
https://www.realtor.ca/real-estate/27737491/137-waterford-heath-chestermere
Interested?
Contact us for more information













































