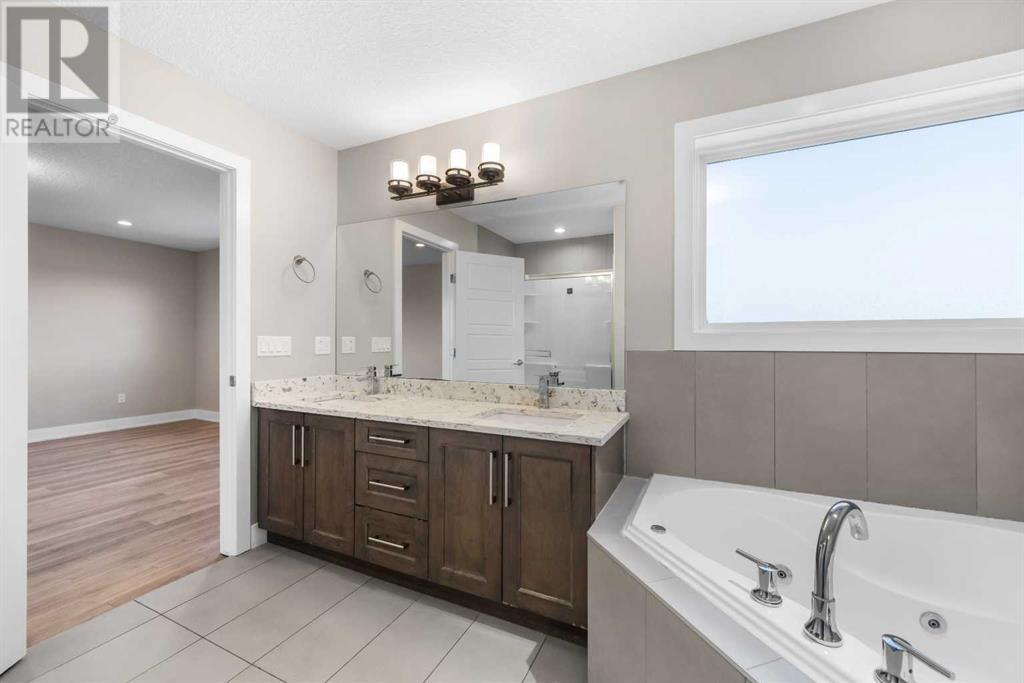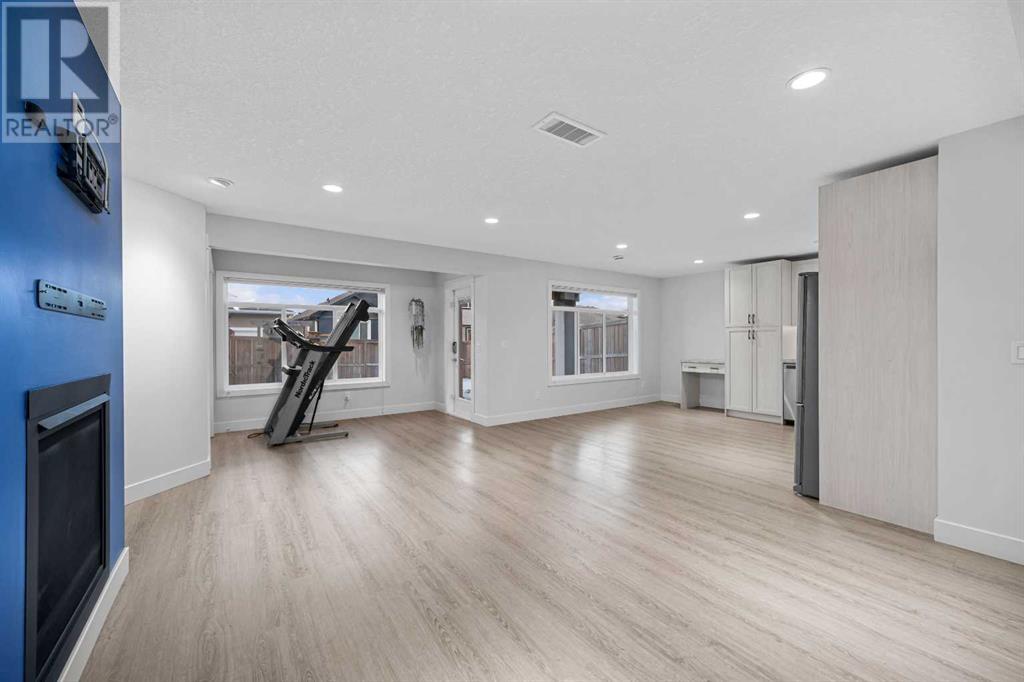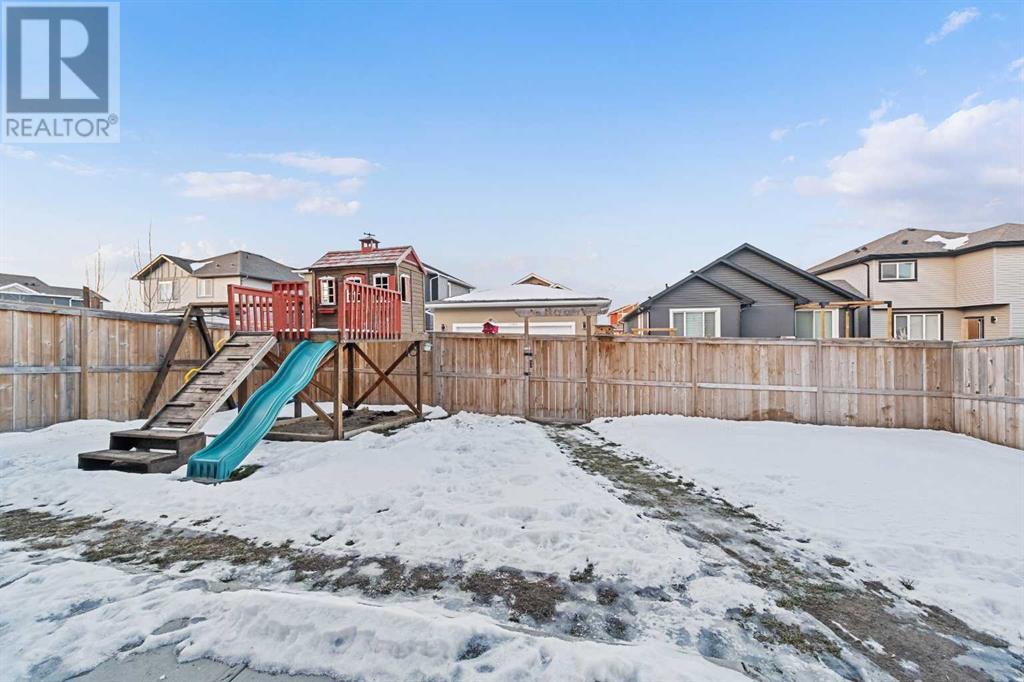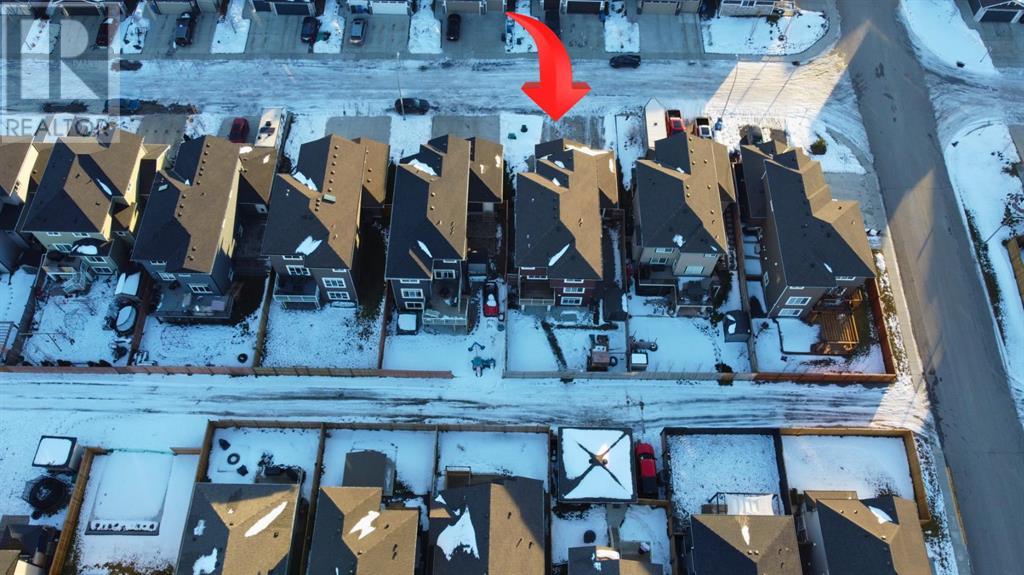4 Bedroom
4 Bathroom
2,408 ft2
Fireplace
Central Air Conditioning
Forced Air
$742,000
Discover this stunning, fully developed 2-storey home with a walkout basement (illegal suite) that perfectly blends style & functionality. Situated in a desirable community with easy access to parks, schools, pathways, & the QE2, this home offers something for everyone. The main floor features an open-concept design with a large, tiled front entry & a convenient office tucked just off the entrance. The garage entry offers ample space for a bench, while a discreetly located 1/2 bath completes the layout. The kitchen has full height cabinets, a large island, plenty of prep space, pantry, stainless steel appliances including the built in oven a & microwave & leads into the family room with built-ins a gas fireplace. A spacious nook off the kitchen provides access to the deck that has a gas line, ideal for outdoor dining or relaxing. Upstairs, you’ll find 3 spacious bedrooms, including a luxurious primary suite with a walk-in closet & a full ensuite featuring dual sinks, a soaker tub, & a walk-in shower. A large bonus room & upstairs 1st laundry add to the convenience. The walkout basement is fully developed & includes an (illegal) suite, perfect for extended family. The area includes a family room with a gas fireplace, a dining area, a well-appointed kitchen with plenty of cabinets & pull-out drawers, a spacious bedroom with dual closets, a full 3-piece bathroom, a second laundry plus extra storage. The backyard is fully fenced & features a shed, plenty of play space, & a concrete patio with a covered area under the deck, offering year-round enjoyment. A triple., heated attached garage completes the package. This home truly has it all—don’t miss your chance to make it yours! (id:52784)
Property Details
|
MLS® Number
|
A2182883 |
|
Property Type
|
Single Family |
|
Amenities Near By
|
Golf Course, Park, Playground, Schools |
|
Community Features
|
Golf Course Development |
|
Features
|
Back Lane, No Smoking Home |
|
Parking Space Total
|
6 |
|
Plan
|
1610196 |
|
Structure
|
Deck |
Building
|
Bathroom Total
|
4 |
|
Bedrooms Above Ground
|
3 |
|
Bedrooms Below Ground
|
1 |
|
Bedrooms Total
|
4 |
|
Appliances
|
Cooktop - Electric, Dishwasher, Stove, Microwave, Microwave Range Hood Combo, Oven - Built-in, Hood Fan, Window Coverings, Garage Door Opener |
|
Basement Development
|
Finished |
|
Basement Features
|
Separate Entrance, Walk Out, Suite |
|
Basement Type
|
Full (finished) |
|
Constructed Date
|
2016 |
|
Construction Material
|
Wood Frame |
|
Construction Style Attachment
|
Detached |
|
Cooling Type
|
Central Air Conditioning |
|
Exterior Finish
|
Stone, Vinyl Siding |
|
Fireplace Present
|
Yes |
|
Fireplace Total
|
2 |
|
Flooring Type
|
Carpeted, Hardwood, Laminate, Tile |
|
Foundation Type
|
Poured Concrete |
|
Half Bath Total
|
1 |
|
Heating Fuel
|
Natural Gas |
|
Heating Type
|
Forced Air |
|
Stories Total
|
2 |
|
Size Interior
|
2,408 Ft2 |
|
Total Finished Area
|
2408 Sqft |
|
Type
|
House |
Parking
|
Garage
|
|
|
Heated Garage
|
|
|
Oversize
|
|
|
Attached Garage
|
3 |
Land
|
Acreage
|
No |
|
Fence Type
|
Fence |
|
Land Amenities
|
Golf Course, Park, Playground, Schools |
|
Size Depth
|
35 M |
|
Size Frontage
|
14 M |
|
Size Irregular
|
5275.00 |
|
Size Total
|
5275 Sqft|4,051 - 7,250 Sqft |
|
Size Total Text
|
5275 Sqft|4,051 - 7,250 Sqft |
|
Zoning Description
|
R-1b |
Rooms
| Level |
Type |
Length |
Width |
Dimensions |
|
Basement |
Living Room |
|
|
23.00 Ft x 14.08 Ft |
|
Basement |
Kitchen |
|
|
14.08 Ft x 11.33 Ft |
|
Basement |
Laundry Room |
|
|
5.58 Ft x 3.33 Ft |
|
Basement |
Bedroom |
|
|
10.92 Ft x 9.00 Ft |
|
Basement |
Other |
|
|
13.00 Ft x 7.92 Ft |
|
Basement |
Storage |
|
|
9.08 Ft x 7.33 Ft |
|
Basement |
Furnace |
|
|
10.92 Ft x 8.08 Ft |
|
Basement |
4pc Bathroom |
|
|
Measurements not available |
|
Main Level |
Living Room |
|
|
17.08 Ft x 15.67 Ft |
|
Main Level |
Kitchen |
|
|
15.25 Ft x 11.08 Ft |
|
Main Level |
Dining Room |
|
|
13.00 Ft x 7.75 Ft |
|
Main Level |
Office |
|
|
9.58 Ft x 9.08 Ft |
|
Main Level |
Foyer |
|
|
9.08 Ft x 8.67 Ft |
|
Main Level |
Other |
|
|
13.42 Ft x 9.67 Ft |
|
Main Level |
Other |
|
|
7.17 Ft x 5.33 Ft |
|
Main Level |
2pc Bathroom |
|
|
Measurements not available |
|
Upper Level |
Laundry Room |
|
|
5.42 Ft x 4.08 Ft |
|
Upper Level |
Bonus Room |
|
|
18.17 Ft x 14.50 Ft |
|
Upper Level |
Primary Bedroom |
|
|
16.83 Ft x 15.00 Ft |
|
Upper Level |
Other |
|
|
9.08 Ft x 7.83 Ft |
|
Upper Level |
Bedroom |
|
|
11.58 Ft x 10.92 Ft |
|
Upper Level |
Other |
|
|
6.25 Ft x 4.08 Ft |
|
Upper Level |
Bedroom |
|
|
11.58 Ft x 11.92 Ft |
|
Upper Level |
Other |
|
|
5.00 Ft x 4.83 Ft |
|
Upper Level |
5pc Bathroom |
|
|
Measurements not available |
|
Upper Level |
4pc Bathroom |
|
|
Measurements not available |
https://www.realtor.ca/real-estate/27734657/1108-veterans-avenue-crossfield















































