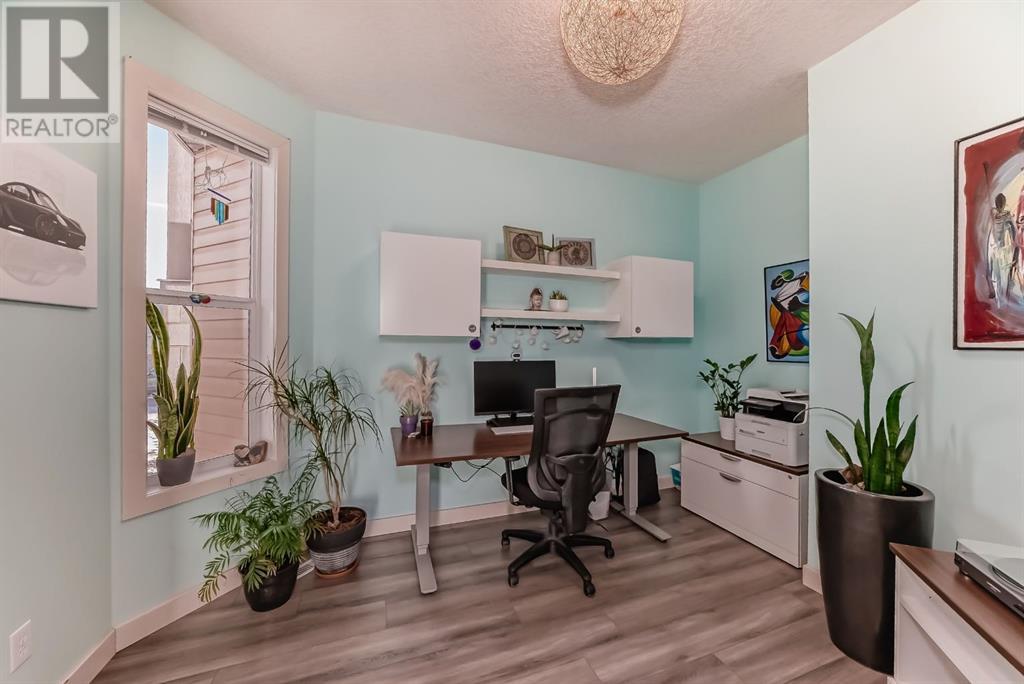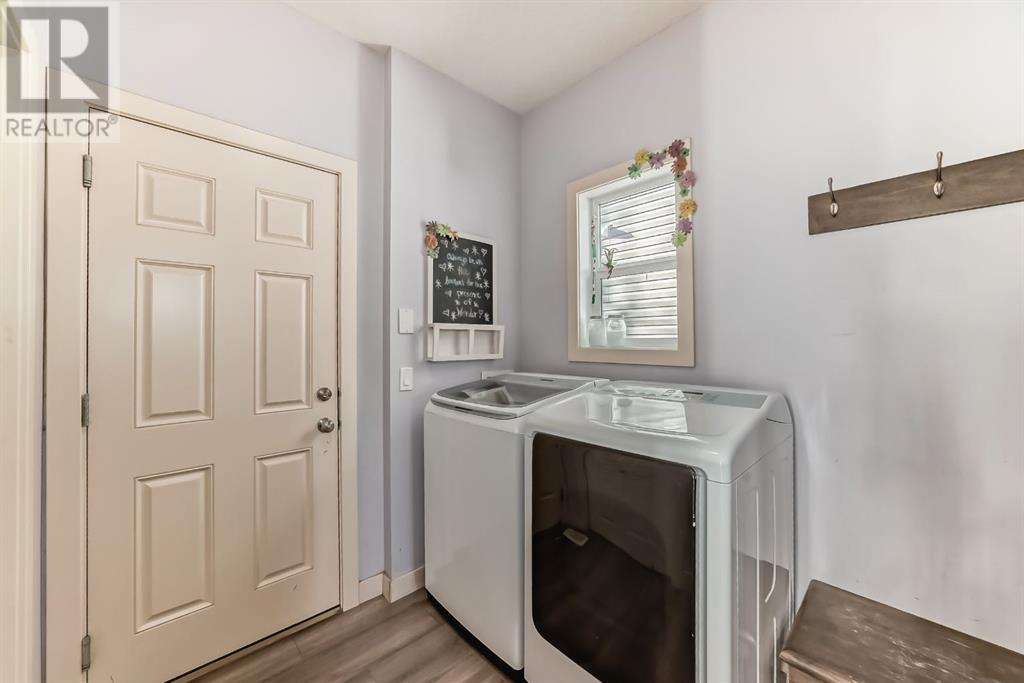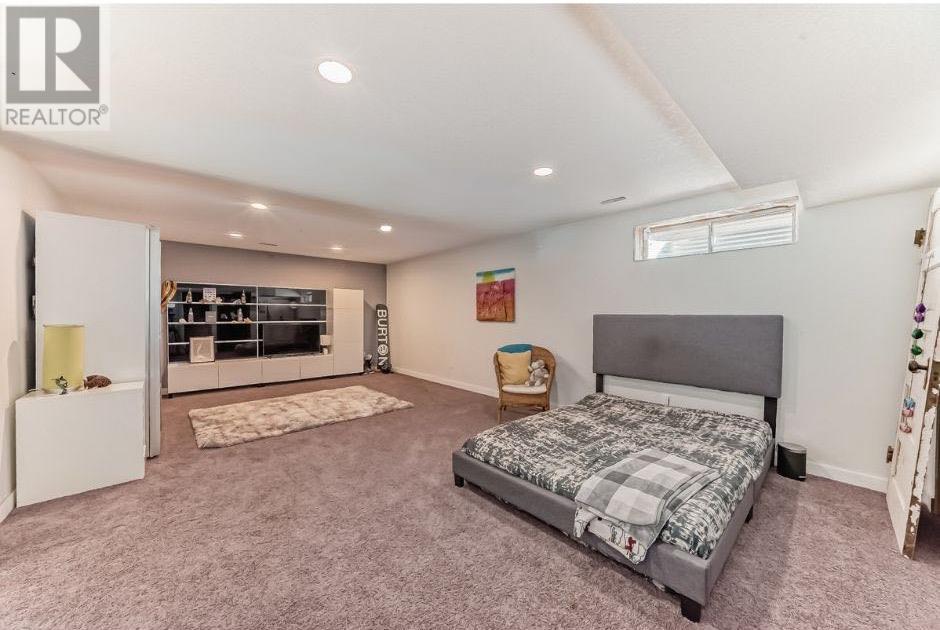196 Sunset Circle Cochrane, Alberta T4C 0C6
$719,000
This beautiful, fully finished home is in a prime location and would be ideal for any family. Backing onto a large park, this home features low maintenance landscaping and allows you to simply move in and enjoy life. The park is a perfect backdrop and the kids can easily walk to the playground, kick a soccer ball around, or hang out with friends all summer long. The main floor office is perfect for anyone that works from home and the double attached garage will keep your cars frost-free all winter. As you enter the heart of the home, you'll first notice the 2 storey ceiling in the great room with an abundance of natural light, making the entire house feel open and airy. The rest of the main floor is well designed with a large dining area, three way gas fireplace, spacious kitchen with maple shaker style cabinets and stainless steel appliances including a newer stove and dishwasher. The walkthrough pantry leads to the laundry room and garage entry. The upper level features a gorgeous and bright bonus room, primary suite with walk in closet, full ensuite and massive bedroom that easily fits a king sized bed. There's another full bathroom and two large kids rooms on this level. The fully finished lower level has a 4th bedroom, another bathroom with oversized shower and a huge rec room. The back deck leads to a lower level seating area and there's room for a trampoline or other entertainment space. This community is a family favourite with its mature trees, walking paths, stunning views and close proximity to schools and all the amenities at the Trading Post. (id:52784)
Property Details
| MLS® Number | A2183052 |
| Property Type | Single Family |
| Neigbourhood | Sunset Ridge |
| Community Name | Sunset Ridge |
| Amenities Near By | Park, Playground, Schools, Shopping |
| Parking Space Total | 4 |
| Plan | 0611760 |
| Structure | Deck |
Building
| Bathroom Total | 4 |
| Bedrooms Above Ground | 3 |
| Bedrooms Below Ground | 1 |
| Bedrooms Total | 4 |
| Appliances | Refrigerator, Dishwasher, Stove, Washer & Dryer |
| Basement Development | Finished |
| Basement Type | Full (finished) |
| Constructed Date | 2007 |
| Construction Material | Wood Frame |
| Construction Style Attachment | Detached |
| Cooling Type | None |
| Exterior Finish | Vinyl Siding |
| Fireplace Present | Yes |
| Fireplace Total | 1 |
| Flooring Type | Carpeted, Laminate, Linoleum, Tile |
| Foundation Type | Poured Concrete |
| Half Bath Total | 1 |
| Heating Fuel | Natural Gas |
| Heating Type | Forced Air |
| Stories Total | 2 |
| Size Interior | 2,226 Ft2 |
| Total Finished Area | 2225.6 Sqft |
| Type | House |
Parking
| Attached Garage | 2 |
| Oversize |
Land
| Acreage | No |
| Fence Type | Fence |
| Land Amenities | Park, Playground, Schools, Shopping |
| Landscape Features | Landscaped |
| Size Depth | 33.52 M |
| Size Frontage | 11.55 M |
| Size Irregular | 387.82 |
| Size Total | 387.82 M2|4,051 - 7,250 Sqft |
| Size Total Text | 387.82 M2|4,051 - 7,250 Sqft |
| Zoning Description | R-ld |
Rooms
| Level | Type | Length | Width | Dimensions |
|---|---|---|---|---|
| Lower Level | Bedroom | 11.00 Ft x 13.00 Ft | ||
| Lower Level | Furnace | 6.67 Ft x 7.50 Ft | ||
| Lower Level | Other | 26.42 Ft x 14.75 Ft | ||
| Lower Level | 3pc Bathroom | 4.92 Ft x 9.25 Ft | ||
| Main Level | Other | 10.58 Ft x 11.25 Ft | ||
| Main Level | Office | 9.67 Ft x 12.75 Ft | ||
| Main Level | Laundry Room | 8.58 Ft x 6.67 Ft | ||
| Main Level | Pantry | 4.67 Ft x 5.50 Ft | ||
| Main Level | Other | 1.33 Ft x 14.00 Ft | ||
| Main Level | Dining Room | 10.33 Ft x 13.00 Ft | ||
| Main Level | Living Room | 14.00 Ft x 16.00 Ft | ||
| Main Level | 2pc Bathroom | 2.83 Ft x 6.58 Ft | ||
| Upper Level | Primary Bedroom | 14.92 Ft x 12.92 Ft | ||
| Upper Level | Bonus Room | 12.75 Ft x 14.42 Ft | ||
| Upper Level | Bedroom | 9.92 Ft x 12.17 Ft | ||
| Upper Level | Bedroom | 10.92 Ft x 9.75 Ft | ||
| Upper Level | 4pc Bathroom | 14.17 Ft x 6.67 Ft | ||
| Upper Level | 4pc Bathroom | 4.92 Ft x 8.42 Ft |
https://www.realtor.ca/real-estate/27735673/196-sunset-circle-cochrane-sunset-ridge
Contact Us
Contact us for more information



















































