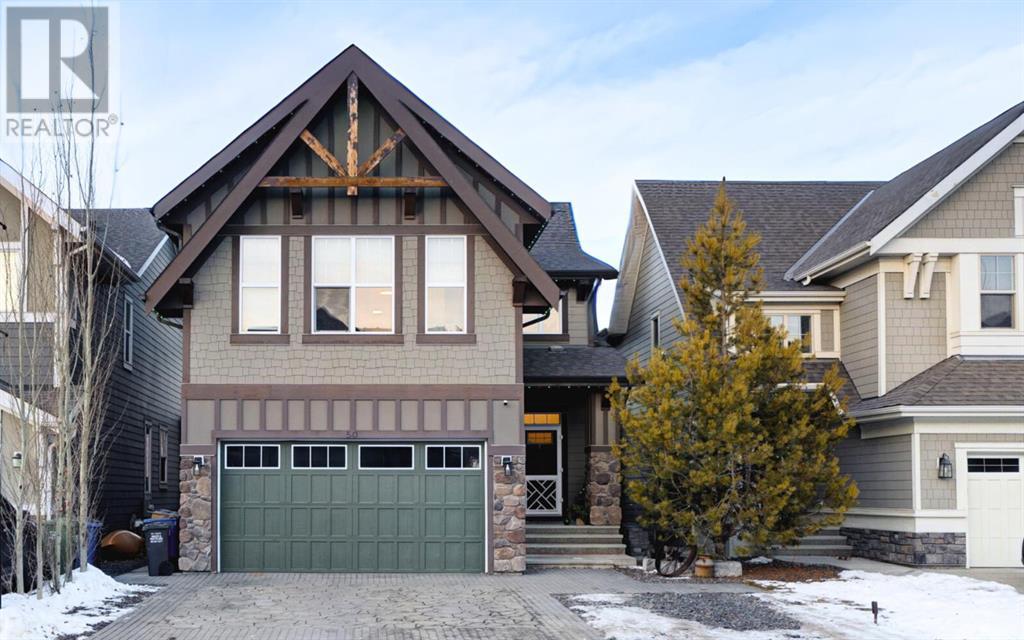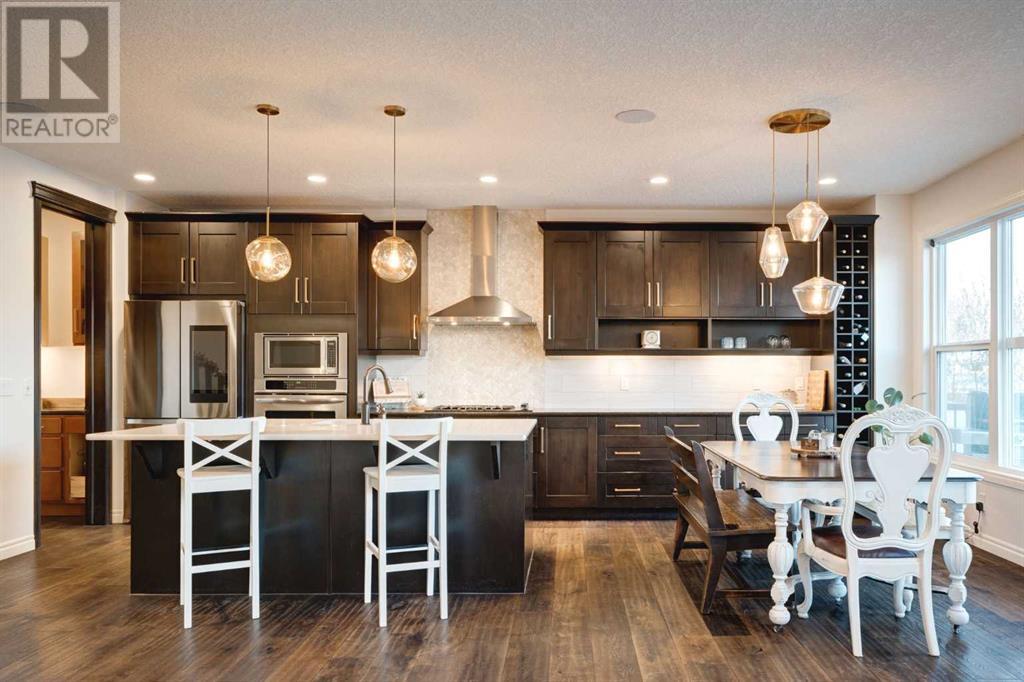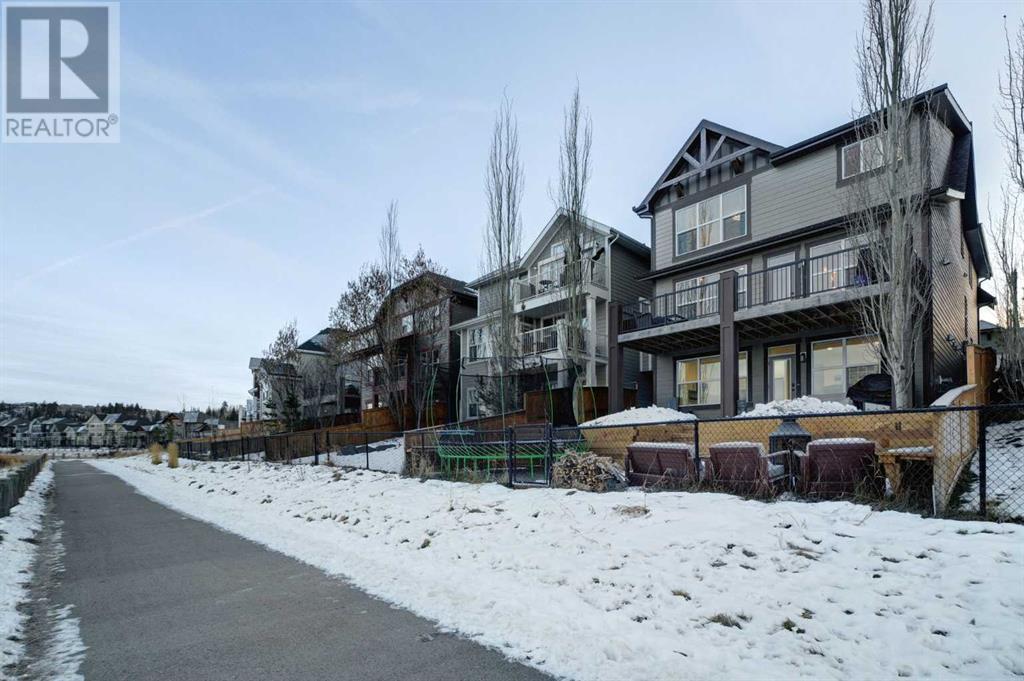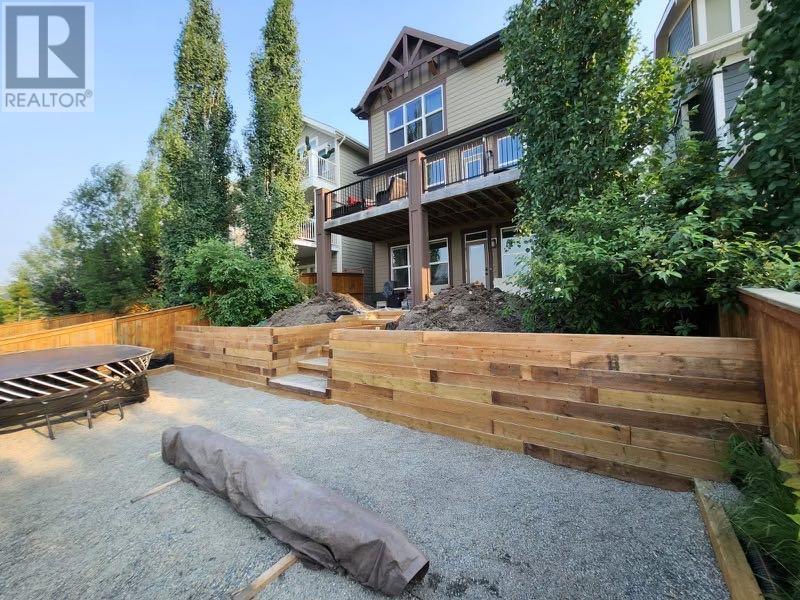4 Bedroom
4 Bathroom
2,672 ft2
Fireplace
Central Air Conditioning
Other, Forced Air
Landscaped
$1,085,000
Welcome to your dream home in the prestigious Riviera community! This stunning FULLY FINISHED WALKOUT residence is designed to capture BREATHTAKING VIEWS of the Bow River offering an unparalleled living experience. As you arrive, the EXTRA WIDE custom paving stone driveway welcomes you, providing ample parking for family and guests. The grand front entry boasts soaring OPEN-TO-BELOW CEILINGS, setting the stage for the elegance found throughout the home. The main floor features rich ENGINEERED HARDWOOD flooring and floor-to-ceiling windows that flood the space with LOTS OF NATURAL LIGHT, highlighting the STUNNING VIEWS from EVERY WINDOW & EVERY LEVEL on the BACK OF THE HOME. The kitchen is complete with an OVERSIZED ISLAND, QUARTZ COUNTERS, a Breakfast Bar, BUILT-IN STAINLESS STEEL APPLIANCES, and a GAS COOKTOP for those in the home that love to cook! The adjacent living room is anchored by a striking GAS FIREPLACE with a stone surround, creating a cozy yet sophisticated atmosphere. QUARTZ COUNTERTOPS throughout the home, upgraded carpets, 8’ main floor doors, and built-in speakers add to the luxurious feel. Upstairs, a spacious bonus room provides a perfect separation between the master suite and the KIDS’ WING. The master bedroom offers SERENE RIVER VIEWS, creating a peaceful retreat. The luxurious ensuite features a tile and glass shower, a SOAKER TUB, a DOUBLE VANITY, and an oversized WALKTHROUGH walk-in closet that conveniently connects to the laundry room, complete with extra storage and a sink. The fully finished WALKOUT basement equipped as a LEGAL SUITE offersing versatility and an additional living space which includes a FULL KITCHEN with an ISLAND, living room with a cozy GAS FIREPLACE with a beautiful surround, a bedroom with a full bathroom and a separate laundry room from upstairs. This home is equipped with two furnaces and two AIR CONDITIONERS comfort year-round and GEMSTONE LIGHTING. Step outside to the FULL WIDTH REAR DECK, perfect for entertaining or simply soaking in the panoramic views. This exceptional home is a rare find, offering luxury, comfort, and natural beauty in one of the most sought-after locations. Don’t miss the opportunity to make this riverside retreat your own! (id:52784)
Property Details
|
MLS® Number
|
A2183212 |
|
Property Type
|
Single Family |
|
Neigbourhood
|
Riverview |
|
Community Name
|
Riviera |
|
Amenities Near By
|
Playground, Schools, Shopping |
|
Community Features
|
Fishing |
|
Features
|
See Remarks, No Neighbours Behind |
|
Parking Space Total
|
4 |
|
Plan
|
1510339 |
|
Structure
|
Deck, Porch, Porch, Porch |
Building
|
Bathroom Total
|
4 |
|
Bedrooms Above Ground
|
3 |
|
Bedrooms Below Ground
|
1 |
|
Bedrooms Total
|
4 |
|
Appliances
|
Refrigerator, Cooktop - Gas, Dishwasher, Stove, Microwave, Microwave Range Hood Combo, Oven - Built-in, Hood Fan, Window Coverings, Garage Door Opener, Washer & Dryer |
|
Basement Features
|
Walk Out, Suite |
|
Basement Type
|
Full |
|
Constructed Date
|
2014 |
|
Construction Material
|
Wood Frame |
|
Construction Style Attachment
|
Detached |
|
Cooling Type
|
Central Air Conditioning |
|
Exterior Finish
|
Composite Siding, Stone |
|
Fireplace Present
|
Yes |
|
Fireplace Total
|
1 |
|
Flooring Type
|
Carpeted, Ceramic Tile, Hardwood |
|
Foundation Type
|
Poured Concrete |
|
Half Bath Total
|
1 |
|
Heating Fuel
|
Natural Gas |
|
Heating Type
|
Other, Forced Air |
|
Stories Total
|
2 |
|
Size Interior
|
2,672 Ft2 |
|
Total Finished Area
|
2672 Sqft |
|
Type
|
House |
Parking
Land
|
Acreage
|
No |
|
Fence Type
|
Fence |
|
Land Amenities
|
Playground, Schools, Shopping |
|
Landscape Features
|
Landscaped |
|
Size Depth
|
35.83 M |
|
Size Frontage
|
10.97 M |
|
Size Irregular
|
0.10 |
|
Size Total
|
0.1 Ac|4,051 - 7,250 Sqft |
|
Size Total Text
|
0.1 Ac|4,051 - 7,250 Sqft |
|
Zoning Description
|
R-ld |
Rooms
| Level |
Type |
Length |
Width |
Dimensions |
|
Basement |
Storage |
|
|
6.42 Ft x 6.25 Ft |
|
Basement |
Furnace |
|
|
12.25 Ft x 10.50 Ft |
|
Basement |
Bedroom |
|
|
14.75 Ft x 9.92 Ft |
|
Basement |
3pc Bathroom |
|
|
9.42 Ft x 6.33 Ft |
|
Basement |
Kitchen |
|
|
14.25 Ft x 9.00 Ft |
|
Basement |
Living Room |
|
|
16.67 Ft x 14.25 Ft |
|
Basement |
Laundry Room |
|
|
10.08 Ft x 5.92 Ft |
|
Main Level |
Kitchen |
|
|
13.25 Ft x 11.50 Ft |
|
Main Level |
Dining Room |
|
|
13.25 Ft x 10.25 Ft |
|
Main Level |
Living Room |
|
|
15.92 Ft x 13.50 Ft |
|
Main Level |
Office |
|
|
10.67 Ft x 9.92 Ft |
|
Main Level |
Foyer |
|
|
9.75 Ft x 9.75 Ft |
|
Main Level |
Other |
|
|
10.50 Ft x 6.08 Ft |
|
Main Level |
2pc Bathroom |
|
|
8.00 Ft x 5.17 Ft |
|
Upper Level |
Bonus Room |
|
|
22.00 Ft x 15.58 Ft |
|
Upper Level |
Laundry Room |
|
|
8.92 Ft x 7.00 Ft |
|
Upper Level |
Primary Bedroom |
|
|
16.92 Ft x 14.33 Ft |
|
Upper Level |
Bedroom |
|
|
12.92 Ft x 10.00 Ft |
|
Upper Level |
Bedroom |
|
|
10.92 Ft x 9.92 Ft |
|
Upper Level |
5pc Bathroom |
|
|
12.42 Ft x 12.17 Ft |
|
Upper Level |
4pc Bathroom |
|
|
10.92 Ft x 4.92 Ft |
https://www.realtor.ca/real-estate/27736272/50-riviera-view-cochrane-riviera
































