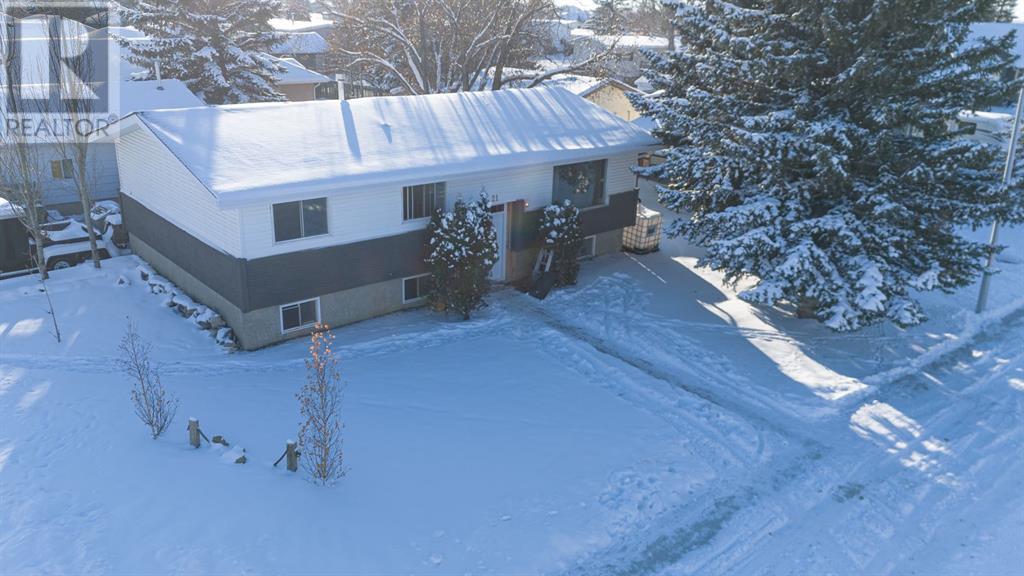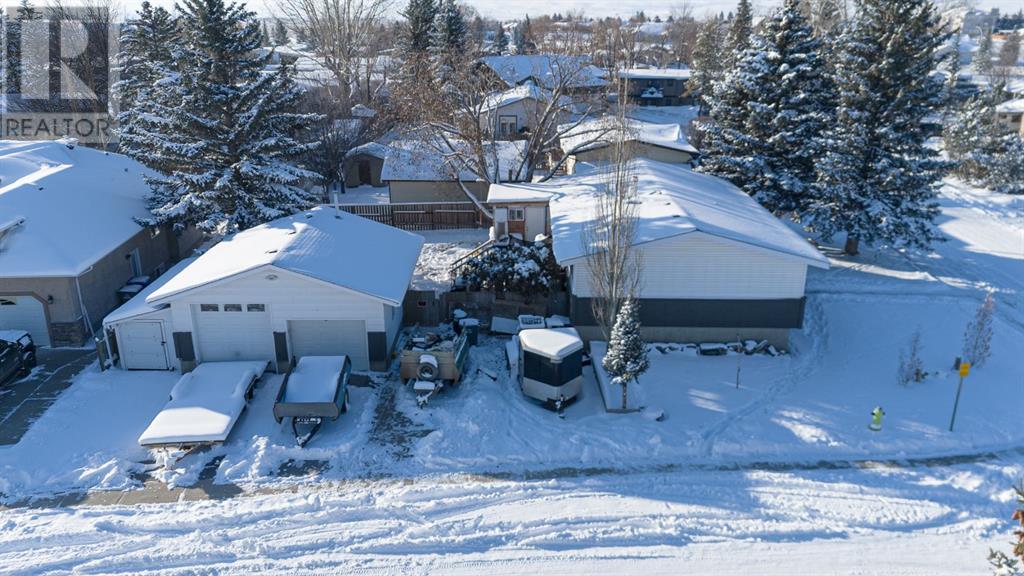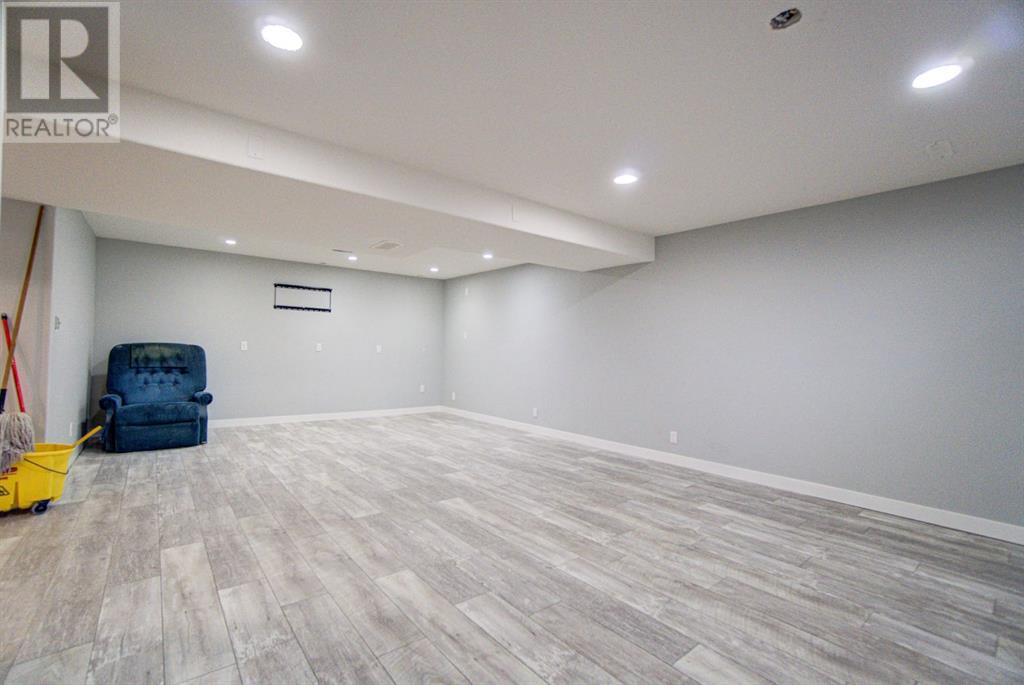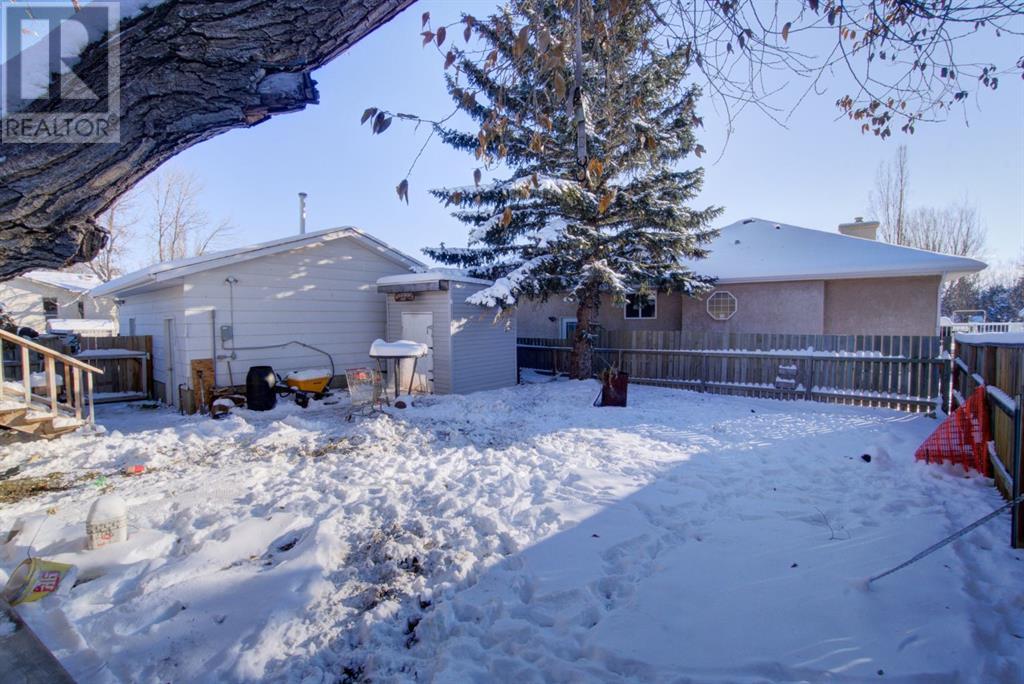21 Westrose Avenue Claresholm, Alberta T0L 0T0
$339,999
Have you been hoping for a place you can MAKE your own? Look no further. Situated on a corner lot not far from our 18 hole golf course is this well built bi-level home. The main floor is ready for your vision to complete with a lot of work started. Large front living room with open concept into the kitchen and dining room. Plenty of room for a large island. Flex room off the dining could be a home office once completed with entry to the back deck. 2 spacious bedrooms on the main one includes a 3pc ensuite. Main floor laundry as well as a 4pc main bath and good sized back entry with storage. The basement is almost completely renovated with new flooring, pot lights, beautiful bathroom, 2 bedrooms plus an office area. Laundry hookup also in the basement. Not only is the home solid but there is also a double car garage with a lean to on the side yard still allowing for plenty of back yard to enjoy. This home is looking for someone to love it, make it their own and complete the vision. View this home and start dreaming. (id:52784)
Property Details
| MLS® Number | A2181485 |
| Property Type | Single Family |
| AmenitiesNearBy | Golf Course, Park, Playground, Recreation Nearby, Schools, Shopping |
| CommunityFeatures | Golf Course Development |
| Features | See Remarks, Other |
| ParkingSpaceTotal | 5 |
| Plan | 7710803 |
| Structure | Deck |
Building
| BathroomTotal | 3 |
| BedroomsAboveGround | 2 |
| BedroomsBelowGround | 2 |
| BedroomsTotal | 4 |
| Appliances | Refrigerator, Dishwasher, Stove, Microwave Range Hood Combo |
| ArchitecturalStyle | Bi-level |
| BasementDevelopment | Partially Finished |
| BasementType | Full (partially Finished) |
| ConstructedDate | 1983 |
| ConstructionMaterial | Wood Frame |
| ConstructionStyleAttachment | Detached |
| CoolingType | None |
| FlooringType | Linoleum, Vinyl |
| FoundationType | Poured Concrete |
| HeatingType | Forced Air |
| SizeInterior | 1321 Sqft |
| TotalFinishedArea | 1321 Sqft |
| Type | House |
Parking
| Detached Garage | 2 |
| Other |
Land
| Acreage | No |
| FenceType | Fence |
| LandAmenities | Golf Course, Park, Playground, Recreation Nearby, Schools, Shopping |
| SizeDepth | 33.67 M |
| SizeFrontage | 23.95 M |
| SizeIrregular | 745.03 |
| SizeTotal | 745.03 M2|7,251 - 10,889 Sqft |
| SizeTotalText | 745.03 M2|7,251 - 10,889 Sqft |
| ZoningDescription | R1 |
Rooms
| Level | Type | Length | Width | Dimensions |
|---|---|---|---|---|
| Basement | Recreational, Games Room | 14.92 Ft x 24.33 Ft | ||
| Basement | Bedroom | 11.00 Ft x 13.92 Ft | ||
| Basement | Bedroom | 10.75 Ft x 7.67 Ft | ||
| Basement | 4pc Bathroom | .00 Ft x .00 Ft | ||
| Basement | Furnace | 7.67 Ft x 12.25 Ft | ||
| Main Level | Kitchen | 9.75 Ft x 12.83 Ft | ||
| Main Level | Dining Room | 8.92 Ft x 13.25 Ft | ||
| Main Level | Living Room | 15.50 Ft x 13.25 Ft | ||
| Main Level | Other | 9.67 Ft x 10.92 Ft | ||
| Main Level | Primary Bedroom | 11.50 Ft x 13.08 Ft | ||
| Main Level | 3pc Bathroom | .00 Ft x .00 Ft | ||
| Main Level | Bedroom | 17.42 Ft x 9.75 Ft | ||
| Main Level | 4pc Bathroom | .00 Ft x .00 Ft |
https://www.realtor.ca/real-estate/27731864/21-westrose-avenue-claresholm
Interested?
Contact us for more information


















































